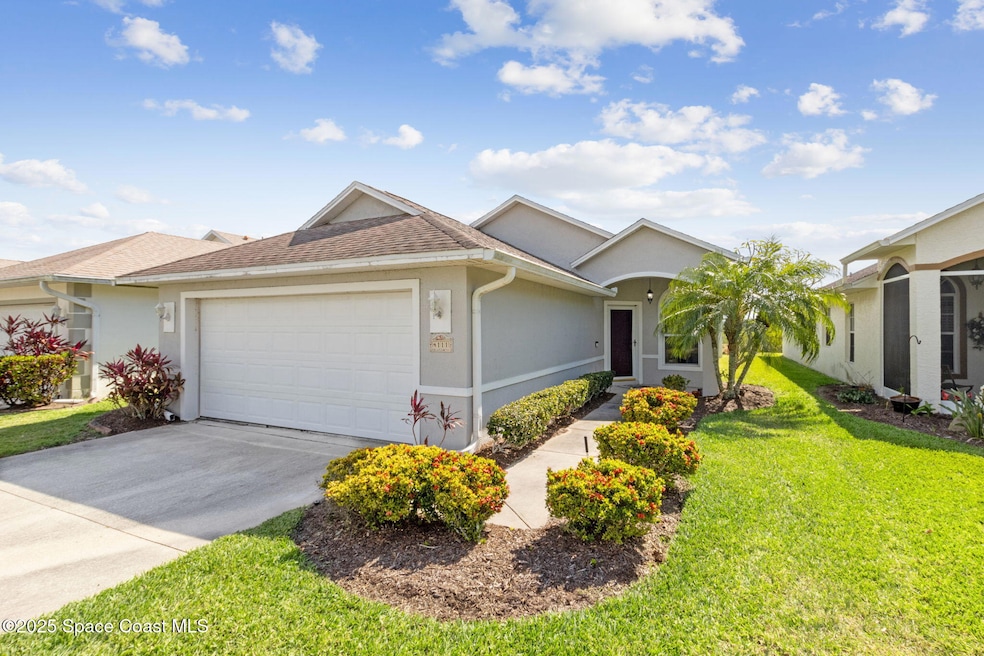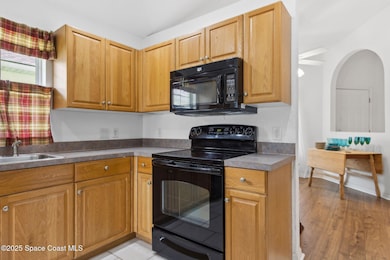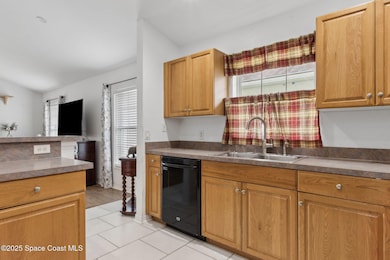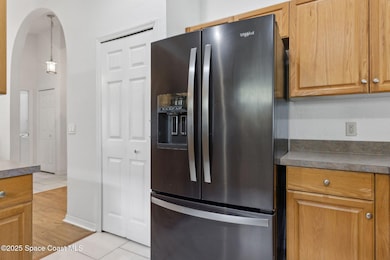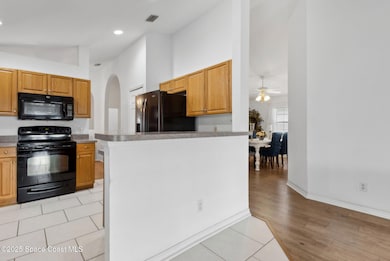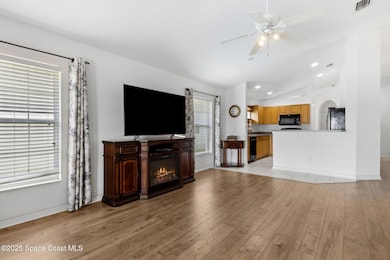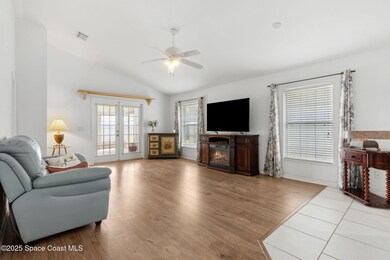4111 Timothy Dr Merritt Island, FL 32953
Estimated payment $2,530/month
Highlights
- Senior Community
- Traditional Architecture
- Screened Porch
- Gated Community
- Wood Flooring
- Community Pool
About This Home
Experience Florida living at its finest in Osprey Village at Cedar Creek—an exclusive 55+ gated community on beautiful Merritt Island. This 2-bed, 2-bath home with a 2-car garage offers privacy, comfort, and low-maintenance living with a new HVAC (2024) and newer roof (2018), storm shutters, and a screened patio overlooking a peaceful wildlife preserve—no backyard neighbors!
Enjoy high ceilings, an open split floor plan, and a spacious primary suite with walk-in shower. HOA covers exterior maintenance, roof replacement, landscaping, cable, internet, and access to the heated community pool.
Minutes from Cocoa Beach, Savannahs Golf Course, and the Merritt Island Wildlife Refuge. Watch rocket launches from your own neighborhood and feel like you're on vacation every day. Schedule your private tour today! Welcome to Osprey Village at Cedar Creeka gated 55+ community tucked away on beautiful Merritt Island, Florida. This 2-bedroom, 2-bath single family home with a 2-car garage gives you all the comfort of a private residence with the convenience of a low-maintenance condo lifestyle. And it's more than just a homeit's your gateway to a peaceful, easygoing way of life surrounded by nature and sunshine. Step inside and you'll immediately notice the high ceilings and open floor plan that make this home feel light, airy, and inviting. The layout is smartwith a split floor plan offering privacy for guests or a home office setup. The primary bedroom is generously sized and includes an ensuite bath with a walk-in showerno tub to climb over. Every inch of this home is designed for comfort, function, and ease. Enjoy your morning coffee or evening wine on the screened-in patio that backs up to a serene wildlife preserveno backyard neighbors here! With added windows, the patio brings in the breeze and feels like a bonus living space where nature is your daily backdrop. You'll love the peace of mind that comes with a newer roof (2018) and storm shutters for added security. And thanks to the condo association, exterior maintenance, roof replacement, painting, lawn care, landscaping, community pool upkeep, and even your cable/internet package are all covered in the feesso you can spend your time living, not maintaining. Schedule your private tour today!
Home Details
Home Type
- Single Family
Est. Annual Taxes
- $1,608
Year Built
- Built in 2002
Lot Details
- 0.26 Acre Lot
- West Facing Home
HOA Fees
- $585 Monthly HOA Fees
Parking
- 2 Car Garage
Home Design
- Traditional Architecture
- Shingle Roof
- Block Exterior
- Asphalt
- Stucco
Interior Spaces
- 1,622 Sq Ft Home
- 1-Story Property
- Ceiling Fan
- Living Room
- Screened Porch
- Security Gate
- Dryer
- Property Views
Kitchen
- Electric Oven
- Disposal
Flooring
- Wood
- Carpet
- Laminate
- Tile
Bedrooms and Bathrooms
- 2 Bedrooms
- 2 Full Bathrooms
- Shower Only
Schools
- Carroll Elementary School
- Jefferson Middle School
- Merritt Island High School
Utilities
- Central Heating and Cooling System
- Hot Water Heating System
- Cable TV Available
Listing and Financial Details
- Assessor Parcel Number 24-36-02-Nj-0000e.0-0001.11
Community Details
Overview
- Senior Community
- Osprey Association
- Osprey Village At Cedar Creek Ph I Subdivision
Recreation
- Community Pool
Security
- Gated Community
Map
Home Values in the Area
Average Home Value in this Area
Tax History
| Year | Tax Paid | Tax Assessment Tax Assessment Total Assessment is a certain percentage of the fair market value that is determined by local assessors to be the total taxable value of land and additions on the property. | Land | Improvement |
|---|---|---|---|---|
| 2024 | $1,574 | $122,360 | -- | -- |
| 2023 | $1,574 | $118,800 | $0 | $0 |
| 2022 | $1,463 | $115,340 | $0 | $0 |
| 2021 | $1,489 | $111,990 | $0 | $0 |
| 2020 | $1,430 | $110,450 | $0 | $0 |
| 2019 | $1,368 | $107,970 | $0 | $0 |
| 2018 | $1,294 | $101,210 | $0 | $0 |
| 2017 | $1,288 | $99,130 | $0 | $0 |
| 2016 | $1,294 | $97,100 | $0 | $0 |
| 2015 | $1,322 | $96,430 | $0 | $0 |
| 2014 | $1,325 | $95,670 | $0 | $0 |
Property History
| Date | Event | Price | Change | Sq Ft Price |
|---|---|---|---|---|
| 04/16/2025 04/16/25 | For Sale | $340,000 | -- | $210 / Sq Ft |
Purchase History
| Date | Type | Sale Price | Title Company |
|---|---|---|---|
| Warranty Deed | $145,100 | -- | |
| Deed | $25,000 | -- |
Mortgage History
| Date | Status | Loan Amount | Loan Type |
|---|---|---|---|
| Open | $50,000 | Credit Line Revolving |
Source: Space Coast MLS (Space Coast Association of REALTORS®)
MLS Number: 1043392
APN: 24-36-02-NJ-0000E.0-0001.11
- 4211 Timothy Dr
- 4351 Timothy Dr
- 0 Judson Rd Unit 1025550
- 4009 Judith Ave Unit 28
- 3995 Dundee Dr
- 3991 Dundee Dr
- Huntington Plan at Egret’s Reserve - Egret's Reserve
- Livorno Plan at Egret’s Reserve - Egret's Reserve
- Harmony Plan at Egret’s Reserve - Egret's Reserve
- Venice Plan at Egret’s Reserve - Egret's Reserve
- Westfield Plan at Egret’s Reserve - Egret's Reserve
- Naples Plan at Egret’s Reserve - Egret's Reserve
- Sienna Plan at Egret’s Reserve - Egret's Reserve
- Verona Plan at Egret’s Reserve - Egret's Reserve
- 4577 Cornwall Dr
- 4450 Hebron Dr
- 132 Gator Dr
- 4348 Sea Gull Dr
- 4648 Cornwall Dr
- 4677 Cornwall Dr
- 791 Sunset Lakes Dr
- 3520 Savannahs Trail
- 111 Honeytree Ln
- 165 Honeytree Ln
- 3019 Sea Gate Cir
- 3074 Sea Gate Cir
- 3069 Sea Gate Cir
- 187 Pinta Cir
- 555 Kings Way
- 104 Parrotfish Ln Unit 106
- 104 Parrotfish Ln Unit 101
- 202 Ivory Coral Ln Unit ID1044418P
- 202 Ivory Coral Ln Unit ID1044437P
- 202 Ivory Coral Ln Unit ID1044420P
- 202 Ivory Coral Ln Unit ID1044434P
- 2720 Cutlass Point Ln Unit 104
- 2823 Glenridge Cir
- 2435 Sykes Creek Dr
- 2620 Elm Hurst St
- 110 Summer Place Unit 4
