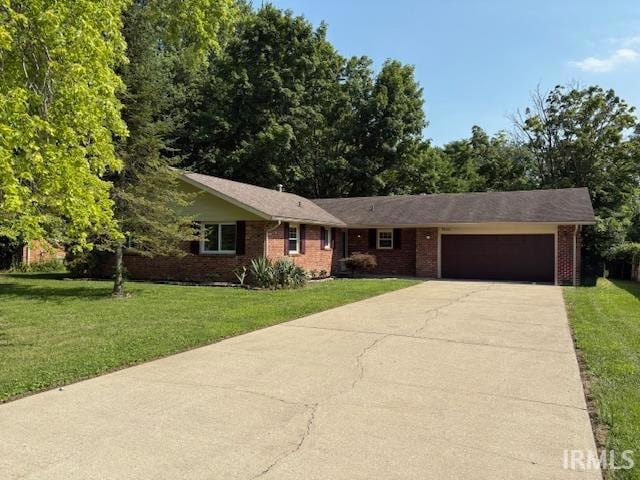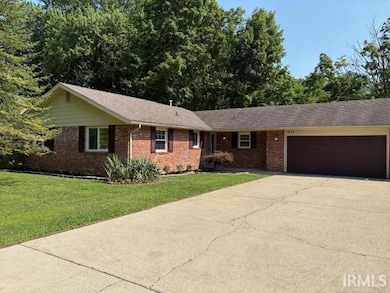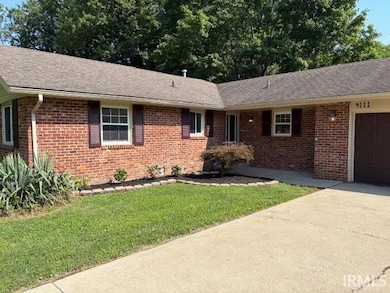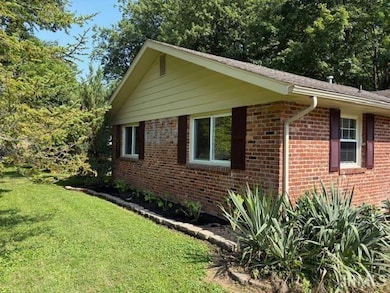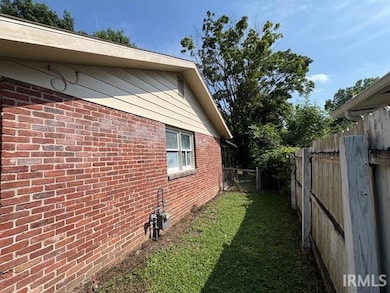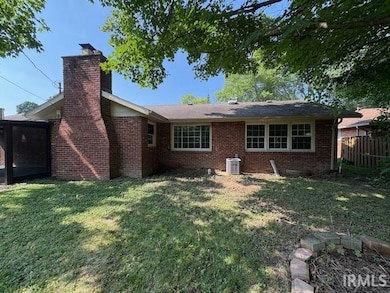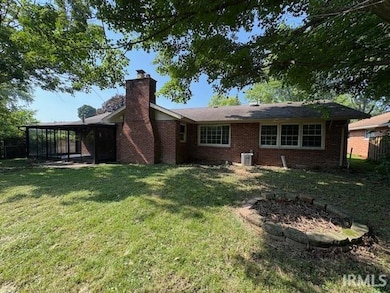4111 W Peachtree Ln Muncie, IN 47304
Meadow Park NeighborhoodEstimated payment $1,684/month
Highlights
- 2 Car Attached Garage
- 1-Story Property
- Level Lot
- Laundry Room
- Forced Air Heating and Cooling System
About This Home
Welcome to this charming 3 bed, 2 bath ranch-style home featuring a beautifully refinished interior and a spacious layout. Enjoy the warmth of hardwood flooring in the bedrooms and stylish vinyl plank flooring in the home's main areas. The spacious sunroom offers a bright and relaxing space, perfect for entertaining or quiet mornings. The partially fenced backyard includes a potential pond, pergola, and a shed—ideal for creating your own outdoor retreat. Additional highlights include a laundry room, an attached 2-car garage, a long paved driveway for ample parking, and classic brick exterior for timeless curb appeal. Don't miss this move-in ready gem!
Home Details
Home Type
- Single Family
Est. Annual Taxes
- $4,000
Year Built
- Built in 1968
Lot Details
- 0.32 Acre Lot
- Lot Dimensions are 800x1750
- Level Lot
Parking
- 2 Car Attached Garage
Home Design
- Brick Exterior Construction
Interior Spaces
- 1,806 Sq Ft Home
- 1-Story Property
- Dining Room with Fireplace
- Crawl Space
- Laundry Room
Bedrooms and Bathrooms
- 3 Bedrooms
- 2 Full Bathrooms
Schools
- Westview Elementary School
- Northside Middle School
- Central High School
Utilities
- Forced Air Heating and Cooling System
- Heating System Uses Gas
Listing and Financial Details
- Assessor Parcel Number 18-11-18-130-003.000-003
Map
Home Values in the Area
Average Home Value in this Area
Tax History
| Year | Tax Paid | Tax Assessment Tax Assessment Total Assessment is a certain percentage of the fair market value that is determined by local assessors to be the total taxable value of land and additions on the property. | Land | Improvement |
|---|---|---|---|---|
| 2024 | $4,604 | $224,300 | $22,700 | $201,600 |
| 2023 | $4,051 | $196,500 | $18,900 | $177,600 |
| 2022 | $3,495 | $168,700 | $18,900 | $149,800 |
| 2021 | $3,185 | $153,200 | $18,700 | $134,500 |
| 2020 | $2,835 | $135,700 | $15,500 | $120,200 |
| 2019 | $2,699 | $128,900 | $15,500 | $113,400 |
| 2018 | $1,507 | $138,300 | $15,500 | $122,800 |
| 2017 | $1,414 | $129,000 | $15,500 | $113,500 |
| 2016 | $1,407 | $128,300 | $14,800 | $113,500 |
| 2014 | $1,296 | $123,100 | $14,800 | $108,300 |
| 2013 | -- | $130,200 | $14,800 | $115,400 |
Property History
| Date | Event | Price | Change | Sq Ft Price |
|---|---|---|---|---|
| 08/28/2025 08/28/25 | Price Changed | $249,900 | -2.0% | $138 / Sq Ft |
| 08/22/2025 08/22/25 | Price Changed | $254,900 | -1.9% | $141 / Sq Ft |
| 08/09/2025 08/09/25 | Price Changed | $259,900 | -1.9% | $144 / Sq Ft |
| 08/04/2025 08/04/25 | Price Changed | $264,900 | -1.9% | $147 / Sq Ft |
| 07/21/2025 07/21/25 | For Sale | $269,900 | +259.4% | $149 / Sq Ft |
| 12/11/2018 12/11/18 | Sold | $75,100 | +0.3% | $42 / Sq Ft |
| 11/19/2018 11/19/18 | Pending | -- | -- | -- |
| 11/03/2018 11/03/18 | For Sale | $74,900 | -- | $41 / Sq Ft |
Purchase History
| Date | Type | Sale Price | Title Company |
|---|---|---|---|
| Special Warranty Deed | -- | Metropolitan Title Of In Llc | |
| Sheriffs Deed | $123,158 | None Available |
Mortgage History
| Date | Status | Loan Amount | Loan Type |
|---|---|---|---|
| Previous Owner | $125,000 | New Conventional | |
| Previous Owner | $23,750 | Stand Alone Second |
Source: Indiana Regional MLS
MLS Number: 202528517
APN: 18-11-18-130-003.000-003
- 4413 W Garver Dr
- 309 S Hawthorne Rd
- 115 N Treeview Dr
- 4518 W Garver Dr
- 106 N Shellbark Rd
- 4208 W Gilbert St
- 207 N Birchwood Dr
- 3400 W Godman Ave
- 5007 W Quail Ridge Dr
- 5009 W Quail Ridge Dr
- 801 S Silverwood Rd
- 4208 W University Ave
- 4408 W Beechwood Ave
- 310 S Shady Ln
- 411 N Greenbriar Rd
- 3600 W University Ave
- 3013 W Oaklyn Ave
- 4305 W Coyote Run Ct
- Lot 76 Timber Mill Way
- 5205 W Tamarac Dr
- 405 S Morrison Rd
- 5122 W Canterbury Dr
- 2800 W Memorial Dr Unit 86
- 2800 W Memorial Dr Unit 85
- 2800 W Memorial Dr Unit 96
- 2800 W Memorial Dr Unit 100
- 2800 W Memorial Dr Unit 90
- 2800 W Memorial Dr Unit 98
- 2800 W Memorial Dr Unit 155
- 2800 W Memorial Dr Unit 160
- 2800 W Memorial Dr Unit 214
- 2590 W White River Blvd
- 2800 W Memorial Dr
- 312 S Nichols Ave
- 6301 W Kilgore Ave
- 1406 W Main St
- 701 N Dicks St
- 701 N Dicks St
- 701 N Dicks St
- 701 N Dicks St
