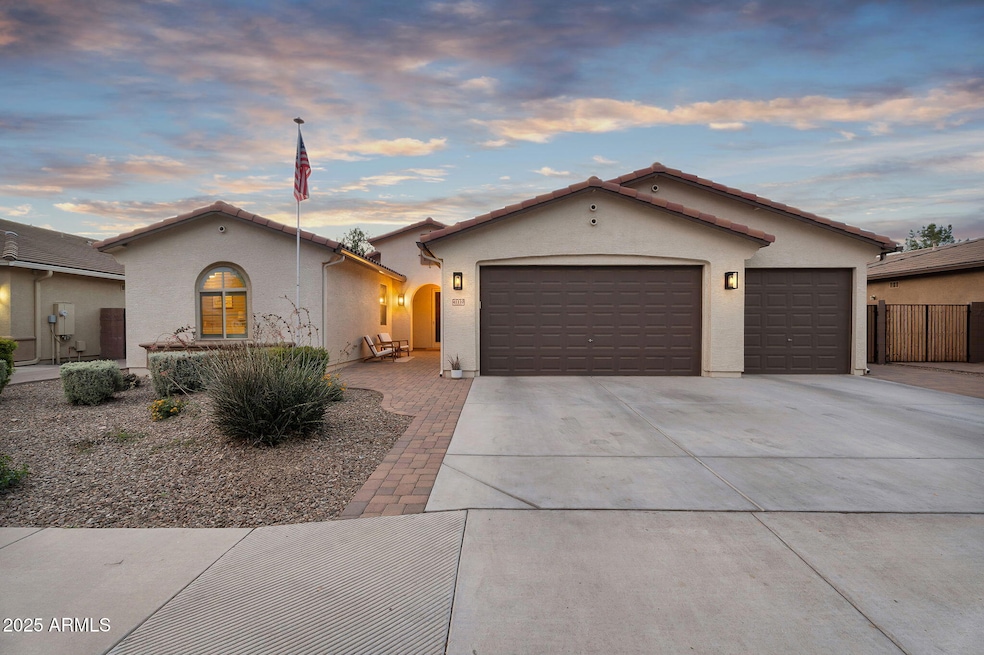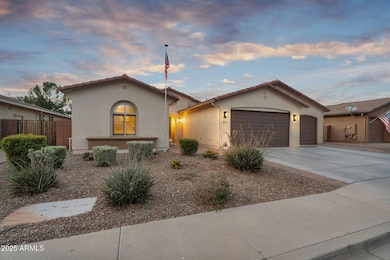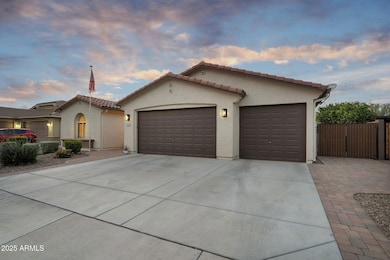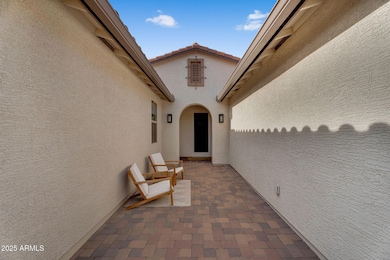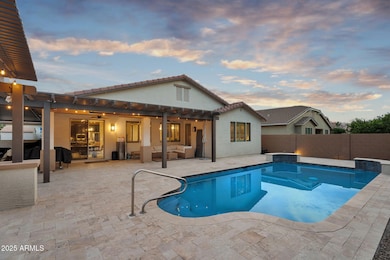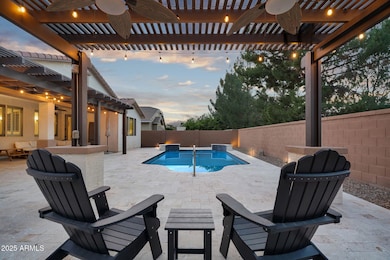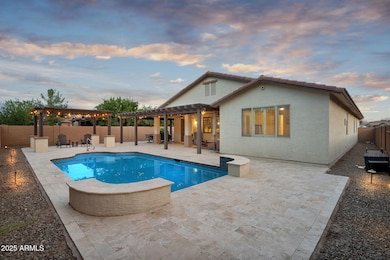41110 N Eliana Dr San Tan Valley, AZ 85140
Superstition Vistas NeighborhoodEstimated payment $3,443/month
Highlights
- Private Pool
- Granite Countertops
- Walk-In Pantry
- RV Access or Parking
- Covered Patio or Porch
- 4.5 Car Direct Access Garage
About This Home
This spacious 4 bedroom, 2 bathroom home offers an open floor plan designed for both comfort and entertaining. The large family room features a beautiful custom wall with shelving, perfect for displaying decor or family treasures. The kitchen is a showstopper with rich espresso cabinetry, granite countertops, a gas cooktop, and a walk in pantry for plenty of storage. Throughout the home, plantation shutters add a touch of elegance, and brand new carpet has just been installed in all bedrooms. The owners suite provides a relaxing retreat with a private entry, double sinks, a separate tub and shower, and a large walk in closet.
Step outside to your backyard oasis complete with a covered patio, Ramada, and private pool, ideal for gatherings or quiet evenings. The 4.5 car garage with epoxy flooring, a mini split AC, and an RV gate makes this home perfect for car enthusiasts or those needing extra space. Located in the desirable Ironwood Crossing community, you will enjoy access to incredible amenities including a community pool and splash pad, basketball courts, walking paths, and multiple parks. Positioned across from a large greenbelt, this home is also conveniently close to Queen Creek Marketplace for dining and shopping and within the Combs Unified School District.
Home Details
Home Type
- Single Family
Est. Annual Taxes
- $2,262
Year Built
- Built in 2014
Lot Details
- 8,839 Sq Ft Lot
- Desert faces the front and back of the property
- Block Wall Fence
- Misting System
HOA Fees
- $197 Monthly HOA Fees
Parking
- 4.5 Car Direct Access Garage
- 3 Open Parking Spaces
- Garage Door Opener
- RV Access or Parking
Home Design
- Wood Frame Construction
- Tile Roof
- Stucco
Interior Spaces
- 2,198 Sq Ft Home
- 1-Story Property
- Ceiling height of 9 feet or more
- Ceiling Fan
- Plantation Shutters
Kitchen
- Eat-In Kitchen
- Breakfast Bar
- Walk-In Pantry
- Gas Cooktop
- Built-In Microwave
- Kitchen Island
- Granite Countertops
Flooring
- Carpet
- Laminate
- Tile
Bedrooms and Bathrooms
- 4 Bedrooms
- Primary Bathroom is a Full Bathroom
- 2 Bathrooms
- Dual Vanity Sinks in Primary Bathroom
- Bathtub With Separate Shower Stall
Outdoor Features
- Private Pool
- Covered Patio or Porch
Schools
- Ranch Elementary School
- J. O. Combs Middle School
- Combs High School
Utilities
- Central Air
- Heating System Uses Natural Gas
- High Speed Internet
- Cable TV Available
Listing and Financial Details
- Tax Lot 121
- Assessor Parcel Number 109-18-121
Community Details
Overview
- Association fees include ground maintenance
- Ironwood Crossing Association, Phone Number (480) 404-4116
- Built by Fulton
- Ironwood Crossing Unit 1 Subdivision
Amenities
- Recreation Room
Recreation
- Community Playground
- Heated Community Pool
- Fenced Community Pool
- Community Spa
- Bike Trail
Map
Home Values in the Area
Average Home Value in this Area
Tax History
| Year | Tax Paid | Tax Assessment Tax Assessment Total Assessment is a certain percentage of the fair market value that is determined by local assessors to be the total taxable value of land and additions on the property. | Land | Improvement |
|---|---|---|---|---|
| 2025 | $2,262 | $44,156 | -- | -- |
| 2024 | $2,389 | $49,833 | -- | -- |
| 2023 | $2,252 | $40,432 | $7,955 | $32,477 |
| 2022 | $2,389 | $27,610 | $5,303 | $22,307 |
| 2021 | $2,321 | $25,076 | $0 | $0 |
| 2020 | $2,348 | $22,411 | $0 | $0 |
| 2019 | $2,143 | $20,085 | $0 | $0 |
| 2018 | $1,832 | $18,222 | $0 | $0 |
| 2017 | $1,786 | $18,319 | $0 | $0 |
| 2016 | $1,550 | $18,204 | $3,000 | $15,204 |
| 2014 | $323 | $3,200 | $3,200 | $0 |
Property History
| Date | Event | Price | List to Sale | Price per Sq Ft | Prior Sale |
|---|---|---|---|---|---|
| 11/20/2025 11/20/25 | For Sale | $580,000 | +0.7% | $264 / Sq Ft | |
| 07/07/2023 07/07/23 | Sold | $576,000 | +2.9% | $262 / Sq Ft | View Prior Sale |
| 06/07/2023 06/07/23 | Pending | -- | -- | -- | |
| 06/02/2023 06/02/23 | For Sale | $560,000 | +36.6% | $255 / Sq Ft | |
| 12/06/2019 12/06/19 | Sold | $410,000 | -3.5% | $187 / Sq Ft | View Prior Sale |
| 10/29/2019 10/29/19 | For Sale | $424,900 | -- | $193 / Sq Ft |
Purchase History
| Date | Type | Sale Price | Title Company |
|---|---|---|---|
| Warranty Deed | $576,000 | Clear Title | |
| Interfamily Deed Transfer | -- | None Available | |
| Warranty Deed | $410,000 | Security Title Agency Inc | |
| Special Warranty Deed | $309,361 | Security Title Agency Inc | |
| Cash Sale Deed | $93,438 | Security Title Agency Inc |
Mortgage History
| Date | Status | Loan Amount | Loan Type |
|---|---|---|---|
| Open | $460,800 | New Conventional | |
| Previous Owner | $247,488 | New Conventional |
Source: Arizona Regional Multiple Listing Service (ARMLS)
MLS Number: 6944847
APN: 109-18-121
- 1078 W Redwood Ave
- 901 W Witt Ave
- 953 W Witt Ave
- 1113 W Fir Tree Rd
- 1140 W Dove Tree Ave
- 1257 W Plane Tree Ave
- 1562 W Alder Rd
- 386 W Lyle Ave
- 690 W Dragon Tree Ave
- 374 W Lyle Ave
- 346 W Lyle Ave
- 360 W Lyle Ave
- 1082 W Layland Ave
- 1471 W Hoptree Ave
- 104 W Leatherwood Ave
- 1078 W Pagoda Ave
- 199 W Reeves Ave
- 62 W Stanley Ave
- 436 W Cucumber Tree Ave
- 859 W Sisso Tree Ave
- 820 W Trellis Rd
- 270 W Ocotillo Rd
- 421 W Leatherwood Ave
- 270 W Ocotillo Rd Unit 2
- 270 W Ocotillo Rd Unit A1
- 190 W Ocotillo Rd
- 21469 S 231st Way
- 20924 S 231st Way
- 20896 S 231st Place
- 39801 N Trajen Place
- 22877 E Russet Rd
- 23129 E Carriage Way
- 842 E Impreria St
- 22742 E Domingo Rd
- 22910 E Sonoqui Blvd
- 450 E Maddison St
- 1110 E Coppola St
- 21507 S 226th Place
- 40661 N Ancona Ct
- 1172 E Elm Rd
