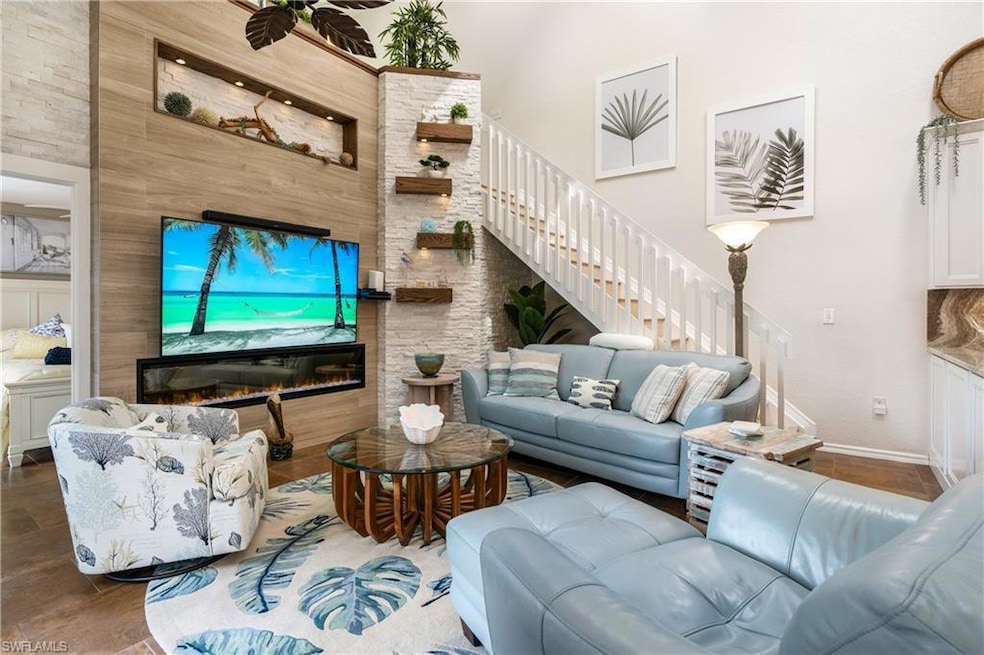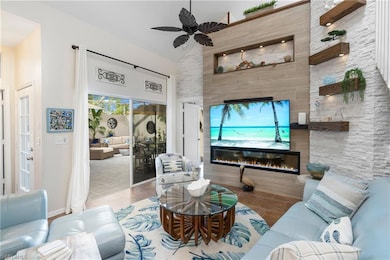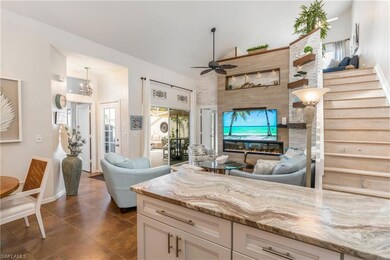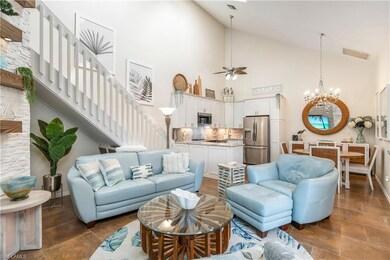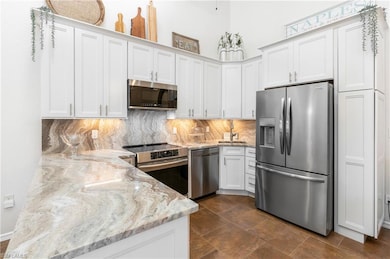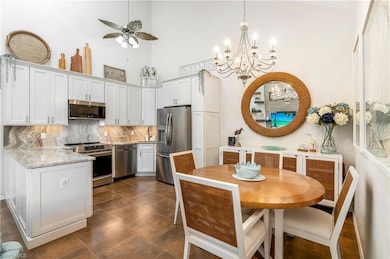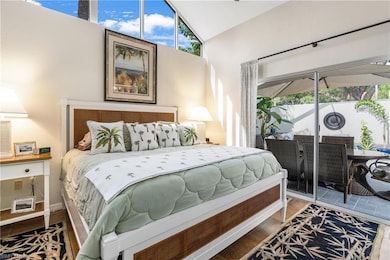4112 Covey Run Unit 2-A Naples, FL 34109
Estimated payment $3,722/month
Highlights
- Basketball Court
- Cathedral Ceiling
- Community Pool
- Pelican Marsh Elementary School Rated A
- Main Floor Primary Bedroom
- Tennis Courts
About This Home
Discover this light-filled, airy retreat located in one of the most desirable areas of town—just minutes from I-75 and only 4 miles from the beach. This stunning home features cathedral ceilings and dramatic trapezoid windows in the primary bedroom, inviting in abundant natural light. Three sliding glass doors create seamless indoor–outdoor living, including private access from both the primary and guest bedrooms, plus an additional slider off the living room. The living area showcases a gorgeous stacked-stone and tile accent wall with an electric fireplace and custom lighting, creating a warm and inviting ambiance. Enjoy not one, but two expansive courtyards: an elevated sun deck off the upstairs loft nestled among the treetops, and a beautifully updated lower courtyard complete with new tile pavers with a stylish accent design. The custom garage, just adjacent to the courtyard boasts cabinetry, a sink, countertops, and ceiling storage. The well-appointed kitchen features sleek stainless steel appliances and granite countertops with elegant movement that will captivate the most discerning buyers. Both bathrooms have been tastefully updated with modern glass shower doors. This vibrant community offers resort-style amenities including a sparkling pool, tennis courts, and scenic bike and jogging paths. Experience the perfect blend of comfort, style, and location—your coastal oasis awaits.
Home Details
Home Type
- Single Family
Est. Annual Taxes
- $3,807
Year Built
- Built in 1997
Lot Details
- Zero Lot Line
HOA Fees
- $717 Monthly HOA Fees
Parking
- 2 Car Attached Garage
Home Design
- Concrete Block With Brick
- Concrete Foundation
- Wood Frame Construction
- Stucco
- Tile
Interior Spaces
- Property has 2 Levels
- Cathedral Ceiling
- Fireplace
- Combination Dining and Living Room
- Den
- Tile Flooring
- Fire and Smoke Detector
- Property Views
Kitchen
- Breakfast Bar
- Range
- Microwave
- Dishwasher
- Built-In or Custom Kitchen Cabinets
- Disposal
Bedrooms and Bathrooms
- 2 Bedrooms
- Primary Bedroom on Main
- 2 Full Bathrooms
Laundry
- Laundry in Garage
- Dryer
- Washer
Outdoor Features
- Basketball Court
- Courtyard
- Porch
Schools
- Pelican Marsh Elementary School
- North Naples Middle School
- Barron Collier High School
Utilities
- Central Air
- Heating Available
- Underground Utilities
- Cable TV Available
Listing and Financial Details
- Assessor Parcel Number 29260000106
- Tax Block 2
Community Details
Overview
- 2,200 Sq Ft Building
- Quail Woods Courtyards Subdivision
- Mandatory home owners association
Recreation
- Tennis Courts
- Community Pool
- Community Spa
- Bike Trail
Map
Home Values in the Area
Average Home Value in this Area
Tax History
| Year | Tax Paid | Tax Assessment Tax Assessment Total Assessment is a certain percentage of the fair market value that is determined by local assessors to be the total taxable value of land and additions on the property. | Land | Improvement |
|---|---|---|---|---|
| 2025 | $3,807 | $331,760 | -- | $331,760 |
| 2024 | $3,225 | $371,120 | -- | $371,120 |
| 2023 | $3,225 | $255,223 | $0 | $0 |
| 2022 | $2,930 | $232,021 | $0 | $0 |
| 2021 | $2,539 | $210,928 | $0 | $0 |
| 2020 | $2,367 | $191,753 | $0 | $0 |
| 2019 | $2,278 | $174,321 | $0 | $0 |
| 2018 | $0 | $158,474 | $0 | $0 |
| 2017 | $2,072 | $144,067 | $0 | $0 |
| 2016 | $1,970 | $130,970 | $0 | $0 |
| 2015 | $1,723 | $119,064 | $0 | $0 |
| 2014 | $1,435 | $108,240 | $0 | $0 |
Property History
| Date | Event | Price | List to Sale | Price per Sq Ft | Prior Sale |
|---|---|---|---|---|---|
| 11/14/2025 11/14/25 | For Sale | $510,000 | -3.8% | $389 / Sq Ft | |
| 10/10/2023 10/10/23 | Sold | $530,000 | -1.8% | $404 / Sq Ft | View Prior Sale |
| 09/25/2023 09/25/23 | Pending | -- | -- | -- | |
| 09/13/2023 09/13/23 | For Sale | $539,900 | -- | $412 / Sq Ft |
Purchase History
| Date | Type | Sale Price | Title Company |
|---|---|---|---|
| Warranty Deed | -- | None Listed On Document | |
| Warranty Deed | -- | None Listed On Document | |
| Warranty Deed | -- | None Listed On Document | |
| Quit Claim Deed | -- | Near North Title Group | |
| Quit Claim Deed | -- | Near North Title Group | |
| Warranty Deed | $530,000 | None Listed On Document | |
| Interfamily Deed Transfer | -- | Accommodation | |
| Special Warranty Deed | $90,000 | New House Title | |
| Special Warranty Deed | -- | New House Title | |
| Trustee Deed | -- | None Available | |
| Warranty Deed | $214,000 | Action Title Co | |
| Quit Claim Deed | -- | -- | |
| Deed | $106,900 | -- |
Mortgage History
| Date | Status | Loan Amount | Loan Type |
|---|---|---|---|
| Previous Owner | $171,200 | Purchase Money Mortgage | |
| Previous Owner | $35,000 | New Conventional | |
| Closed | $32,100 | No Value Available |
Source: Naples Area Board of REALTORS®
MLS Number: 225079415
APN: 29260000106
- 4625 Saint Croix Ln Unit 1126
- 4635 Saint Croix Ln Unit 1222
- 4635 Saint Croix Ln Unit 1218
- 4645 Saint Croix Ln Unit 1335
- 4350 Covey Cir Unit 7-A
- 4211 Covey Cir Unit 22-C
- 4293 Court Ln Unit 15-C
- 4404 Preserve Way Unit 13-D
- 4207 Covey Cir Unit 23B
- 4630 Saint Croix Ln Unit 831
- 4630 Saint Croix Ln Unit 834
- 4337 Covey Cir Unit 9C
- 4325 Covey Cir Unit 10-B
- 4815 Aston Gardens Way Unit B201
- 4670 Saint Croix Ln Unit 631
- 4635 Saint Croix Ln Unit 1215
- 4635 Saint Croix Ln Unit 1218
- 4625 St Croix Ln Unit 1116
- 4404 Preserve Way Unit 13-D
- 4293 Court Ln Unit C
- 4630 Saint Croix Ln Unit 827
- 4325 Covey Cir Unit 10-B
- 4665 Saint Croix Ln Unit 1525
- 4670 Saint Croix Ln Unit 614
- 4670 Saint Croix Ln Unit 631
- 4690 Saint Croix Ln Unit 418
- 4680 Saint Croix Ln Unit 514
- 10738 William Ct Unit 3005
- 4720 Saint Croix Ln Unit 127
- 4720 Saint Croix Ln Unit 136
- 4720 Saint Croix Ln Unit 135
- 11086 Windsong Cir
- 4945 Cougar Ct S Unit FL2-ID1327368P
- 5027 Aspire Way
- 81 Wickliffe Dr Unit FL1-ID1073563P
