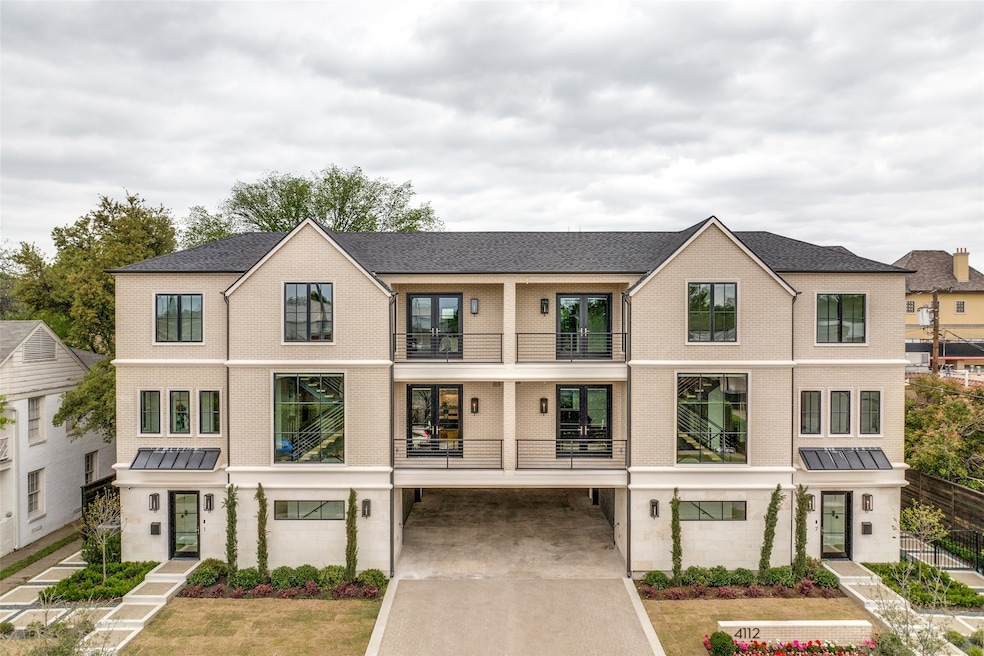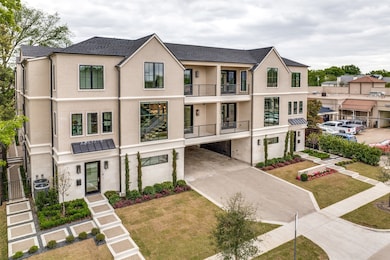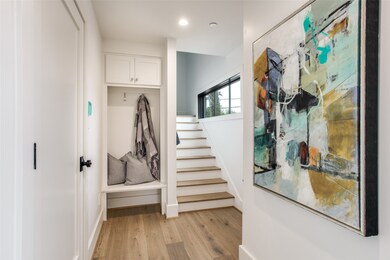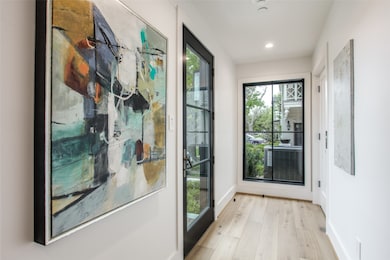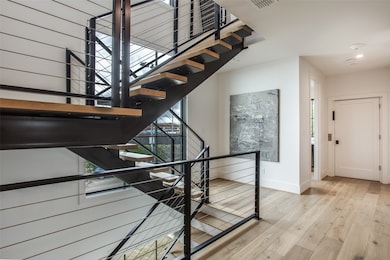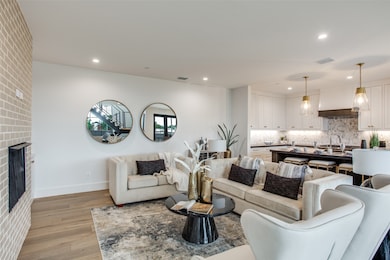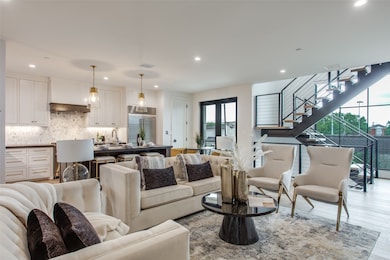4112 Druid Ln Unit 7 Dallas, TX 75205
Highlights
- Open Floorplan
- Dual Staircase
- Covered Patio or Porch
- University Park Elementary School Rated A
- Wood Flooring
- 2 Car Attached Garage
About This Home
Bright, luxurious townhome in the heart of University Park. Completed in April 2024 by Stainback Construction, this corner unit is filled with natural light and elevated finishes throughout. Enjoy a chef’s kitchen with Wolf and Sub-Zero appliances, smart-home technology, electric shades, and designer window coverings. The thoughtful three-story layout includes a private elevator, spacious 2-car garage, and a very nice covered balcony. Walk to local coffee shops, restaurants, Highland Park Village, and Highland Park High School. Currently tenant-occupied through November 19th; 24-hour notice required for showings.
Townhouse Details
Home Type
- Townhome
Year Built
- Built in 2024
Parking
- 2 Car Attached Garage
- Electric Vehicle Home Charger
- Epoxy
- Multiple Garage Doors
- Garage Door Opener
- Additional Parking
- On-Street Parking
- Off-Street Parking
Home Design
- Brick Exterior Construction
- Pillar, Post or Pier Foundation
- Combination Foundation
- Slab Foundation
- Shingle Roof
Interior Spaces
- 2,503 Sq Ft Home
- 3-Story Property
- Open Floorplan
- Dual Staircase
- Wired For Sound
- Built-In Features
- Decorative Lighting
- Ventless Fireplace
- Gas Log Fireplace
- Fireplace Features Masonry
- Window Treatments
- Living Room with Fireplace
Kitchen
- Gas Range
- Microwave
- Ice Maker
- Dishwasher
- Kitchen Island
- Disposal
Flooring
- Wood
- Tile
Bedrooms and Bathrooms
- 3 Bedrooms
- Walk-In Closet
- 3 Full Bathrooms
- Double Vanity
Laundry
- Laundry in Utility Room
- Washer and Dryer Hookup
Home Security
- Home Security System
- Smart Home
Accessible Home Design
- Accessible Elevator Installed
- Smart Technology
Schools
- University Elementary School
- Highland Park
Additional Features
- Covered Patio or Porch
- Tankless Water Heater
Listing and Financial Details
- Residential Lease
- Property Available on 12/1/25
- Tenant pays for all utilities
- Assessor Parcel Number 601665000319A0000
Community Details
Overview
- Preston Heights Subdivision
Pet Policy
- Pet Size Limit
- Pet Deposit $1,000
- 2 Pets Allowed
- Dogs and Cats Allowed
Security
- Carbon Monoxide Detectors
- Fire and Smoke Detector
- Fire Sprinkler System
- Firewall
Map
Source: North Texas Real Estate Information Systems (NTREIS)
MLS Number: 21112164
- 6901 Hunters Glen Rd
- 4085 Amherst Ave
- 4128 University Blvd Unit 4
- 4128 University Blvd Unit 5
- 4128 University Blvd Unit 2
- 4128 University Blvd Unit 6
- 4200 University Blvd
- 4212 University Blvd
- 6601 Hunters Glen Rd
- 4434 Glenwick Ln
- 4029 Purdue Ave
- 4436 Hyer St
- 4441 Amherst Ave
- 4508 University Blvd Unit D
- 4524 Emerson Ave Unit 2
- 4518 University Blvd Unit A
- 4437 University Blvd
- 3829 Stanford Ave
- 6124 Saint Andrews Dr
- 3816 Stanford Ave
- 4144 Grassmere Ln Unit 4
- 4133 Hyer St Unit 5
- 4133 Hyer St Unit 6
- 4125 Lovers Ln Unit A
- 6509 Preston Rd Unit 1
- 4116 University Blvd Unit C1
- 4116 University Blvd Unit C5
- 4122 University Blvd
- 4128 University Blvd Unit 5
- 4128 University Blvd Unit 6
- 4128 University Blvd Unit 4
- 4128 University Blvd Unit 2
- 4106 University Blvd
- 4200 University Blvd
- 4085 Amherst Ave
- 4241 Emerson Ave
- 4031 University Blvd
- 4141 University Blvd
- 4303 Emerson Ave
- 4325 Grassmere Ln
