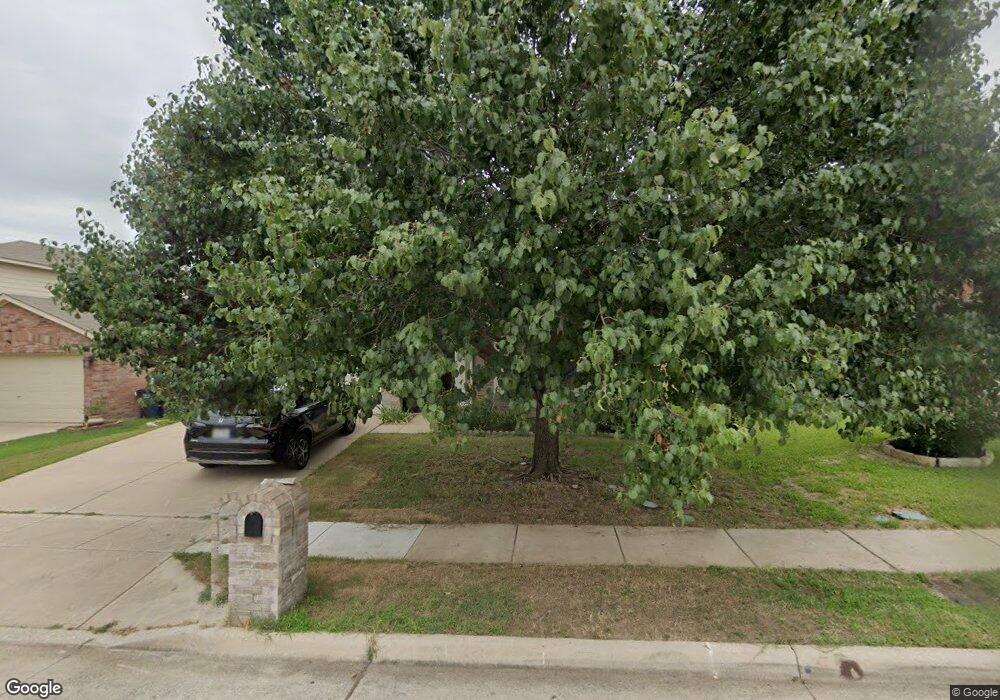4112 Heirship Ct Fort Worth, TX 76244
Heritage NeighborhoodHighlights
- Wood Flooring
- Front Porch
- Patio
- Bette Perot Elementary School Rated A
- 2 Car Attached Garage
- 1-Story Property
About This Home
Welcome to 4112 Heirship Ct, Fort Worth, TX A Gorgeous One-Story Home in Heritage Glen Neighborhood! This charming and meticulously maintained residence is located in the highly desirable Keller ISD. The open floor plan seamlessly connects the spacious living room, informal dining area, and kitchen, creating an ideal space for both entertaining and family gatherings. The kitchen features abundant cabinet and counter space, an island, and a pantry for added convenience. The master bath is equipped with a double vanity and a separate shower, offering both comfort and style. Step outside to enjoy the well-maintained exterior, which includes automatic sprinklers, a patio, and a full rain gutter upgrade. Front lawn will be grassed when new tenants move in.
Listing Agent
Kavitha Mamindla
Sun Star Realty Brokerage Phone: 862-485-3949 License #0837314 Listed on: 11/04/2025
Home Details
Home Type
- Single Family
Est. Annual Taxes
- $7,231
Year Built
- Built in 2008
Parking
- 2 Car Attached Garage
- Garage Door Opener
Home Design
- Brick Exterior Construction
- Slab Foundation
- Shingle Roof
- Composition Roof
- Concrete Siding
Interior Spaces
- 1,872 Sq Ft Home
- 1-Story Property
- Window Treatments
- Washer and Dryer Hookup
Kitchen
- Electric Oven
- Electric Cooktop
- Microwave
- Dishwasher
- Disposal
Flooring
- Wood
- Carpet
- Ceramic Tile
Bedrooms and Bathrooms
- 4 Bedrooms
- 2 Full Bathrooms
Home Security
- Prewired Security
- Fire and Smoke Detector
Outdoor Features
- Patio
- Front Porch
Schools
- Perot Elementary School
- Timber Creek High School
Utilities
- Central Heating and Cooling System
- Underground Utilities
- Electric Water Heater
- Cable TV Available
Additional Features
- ENERGY STAR Qualified Equipment for Heating
- 7,492 Sq Ft Lot
Listing and Financial Details
- Residential Lease
- Property Available on 12/1/25
- Tenant pays for all utilities, insurance
- 12 Month Lease Term
- Legal Lot and Block 46 / 6
- Assessor Parcel Number 40841642
Community Details
Overview
- Spectrum Association Management Association
- Heritage Glen Add Subdivision
Pet Policy
- Pet Size Limit
- Pet Deposit $500
- 2 Pets Allowed
Map
Source: North Texas Real Estate Information Systems (NTREIS)
MLS Number: 21103985
APN: 40841642
- 4140 Heirship Ct
- 9132 Farmer Dr
- 4120 Milestone Ct
- 4140 Silverwood Trail
- 9236 Monument Ct
- 9332 Goldenview Dr
- 3916 Julian St
- 7440 Wayward Ct
- 9029 Heartwood Dr
- 4329 Silverwood Trail
- 4037 Diamond Ridge Dr
- 3905 Vernon Way
- 4209 Summer Star Ln
- 9033 Tate Ave
- 9125 Tidball Dr
- 8929 Brook Hill Ln
- 9001 Morning Meadow Dr
- 3716 Queenswood Ct
- 3708 Burgee Ct
- 9112 Whistlewood Dr
- 4120 Milestone Ct
- 4001 Rochester Dr
- 4236 Gladney Ln
- 4313 Summer Star Ln
- 9105 Tidball Dr
- 9004 Brook Hill Ln
- 3724 Queenswood Ct
- 4408 Statesman Ln
- 3728 Glassenberry St
- 3832 Sevenoaks Dr
- 9001 N Beach St
- 8712 Rainy Lake Dr
- 8828 N Riverside Dr
- 4161 Jenny Lake Trail
- 9100 General Worth
- 8681 N Beach St
- 4173 Tupelo Trail
- 3255 Sagestone Dr
- 3405 Alliance Town Center Blvd
- 8541 Rainy Lake Dr
