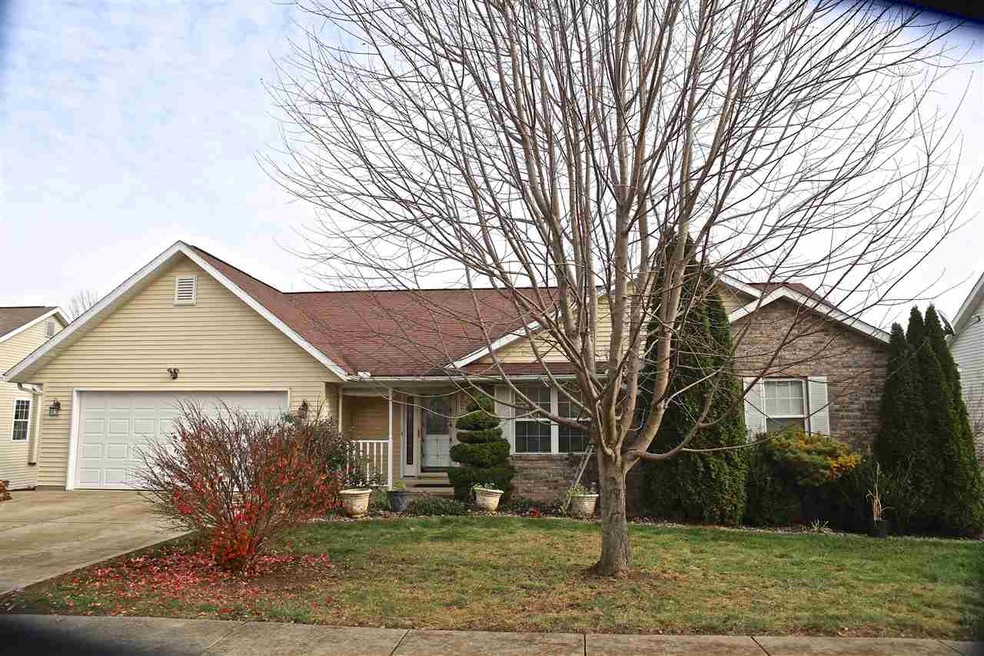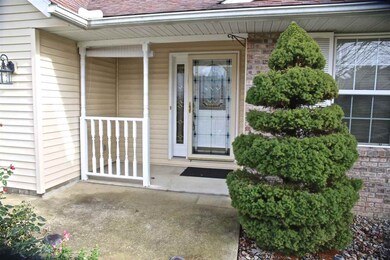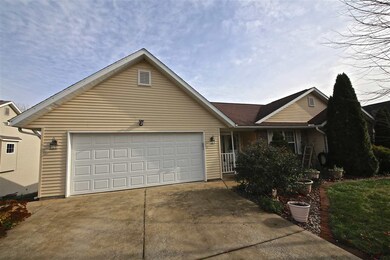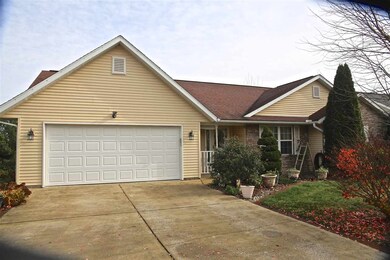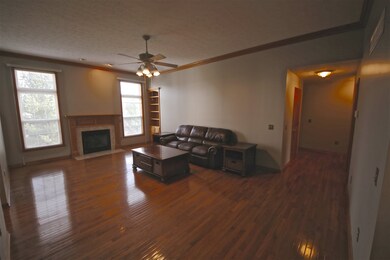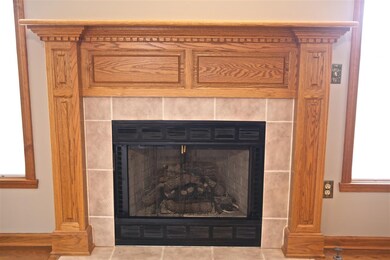4112 N Rosewood Dr Bloomington, IN 47404
Estimated Value: $376,000 - $430,000
4
Beds
3
Baths
3,056
Sq Ft
$132/Sq Ft
Est. Value
Highlights
- Primary Bedroom Suite
- Open Floorplan
- Backs to Open Ground
- Tri-North Middle School Rated A
- Ranch Style House
- Wood Flooring
About This Home
As of January 2017Explore the 3D model at https://goo.gl/k7OJ0i. Four bedroom, three full baths, beautiful hardwood flooring and tile in this custom built ranch over full walk out basement. Dining room has access to deck in back. Custom kitchen with walk in pantry and fenced in back yard for privacy.
Home Details
Home Type
- Single Family
Est. Annual Taxes
- $2,793
Year Built
- Built in 2000
Lot Details
- 8,712 Sq Ft Lot
- Backs to Open Ground
- Privacy Fence
- Wood Fence
- Level Lot
Parking
- 2 Car Attached Garage
- Garage Door Opener
Home Design
- Ranch Style House
- Brick Exterior Construction
- Vinyl Construction Material
Interior Spaces
- Open Floorplan
- Ceiling height of 9 feet or more
- Ceiling Fan
- Gas Log Fireplace
- Insulated Windows
- Living Room with Fireplace
Kitchen
- Breakfast Bar
- Walk-In Pantry
- Electric Oven or Range
Flooring
- Wood
- Carpet
- Tile
- Vinyl
Bedrooms and Bathrooms
- 4 Bedrooms
- Primary Bedroom Suite
- Walk-In Closet
- Double Vanity
- Whirlpool Bathtub
Partially Finished Basement
- Basement Fills Entire Space Under The House
- 1 Bathroom in Basement
- 1 Bedroom in Basement
Utilities
- Forced Air Heating and Cooling System
- Heating System Uses Gas
Listing and Financial Details
- Assessor Parcel Number 53-05-20-202-013.000-005
Matterport 3D Tour
Ownership History
Date
Name
Owned For
Owner Type
Purchase Details
Listed on
Nov 30, 2016
Closed on
Jan 31, 2017
Sold by
Wright Ivonne C
Bought by
Saitta Oscar A and Saitta Stella M
List Price
$299,900
Sold Price
$286,600
Premium/Discount to List
-$13,300
-4.43%
Current Estimated Value
Home Financials for this Owner
Home Financials are based on the most recent Mortgage that was taken out on this home.
Estimated Appreciation
$115,870
Avg. Annual Appreciation
3.92%
Create a Home Valuation Report for This Property
The Home Valuation Report is an in-depth analysis detailing your home's value as well as a comparison with similar homes in the area
Home Values in the Area
Average Home Value in this Area
Purchase History
| Date | Buyer | Sale Price | Title Company |
|---|---|---|---|
| Saitta Oscar A | -- | None Available |
Source: Public Records
Property History
| Date | Event | Price | List to Sale | Price per Sq Ft |
|---|---|---|---|---|
| 01/31/2017 01/31/17 | Sold | $286,600 | -4.4% | $94 / Sq Ft |
| 01/05/2017 01/05/17 | Pending | -- | -- | -- |
| 11/30/2016 11/30/16 | For Sale | $299,900 | -- | $98 / Sq Ft |
Source: Indiana Regional MLS
Tax History Compared to Growth
Tax History
| Year | Tax Paid | Tax Assessment Tax Assessment Total Assessment is a certain percentage of the fair market value that is determined by local assessors to be the total taxable value of land and additions on the property. | Land | Improvement |
|---|---|---|---|---|
| 2024 | $4,318 | $393,900 | $62,400 | $331,500 |
| 2023 | $4,049 | $375,200 | $60,000 | $315,200 |
| 2022 | $3,868 | $350,100 | $60,000 | $290,100 |
| 2021 | $3,536 | $336,500 | $52,500 | $284,000 |
| 2020 | $3,367 | $319,500 | $50,000 | $269,500 |
| 2019 | $3,087 | $292,200 | $34,000 | $258,200 |
| 2018 | $3,009 | $284,200 | $34,000 | $250,200 |
| 2017 | $2,876 | $271,100 | $34,000 | $237,100 |
| 2016 | $2,790 | $262,800 | $34,000 | $228,800 |
| 2014 | $2,759 | $259,400 | $34,000 | $225,400 |
Source: Public Records
Map
Source: Indiana Regional MLS
MLS Number: 201653386
APN: 53-05-20-201-013.000-005
Nearby Homes
- 3519 N Hackberry St
- 3541 N Hackberry St
- 3530 N Hackberry St
- 3526 N Hackberry St
- 3522 N Hackberry St
- 3523 N Hackberry St
- 3915 N Kinser Pike
- 3421 N Windcrest Dr
- 4365 N Maple Grove Rd
- 2415 W Amherst Rd
- 2919 N Ramble Rd W
- 409 E Woodridge Dr
- 317 E Clover Ln
- 4968 N Saint Patricks Ct
- 614 E Audubon Dr
- 1015 W Gourley Pike
- 1315 W Gourley Pike
- 921 W Gourley Pike
- 5008 N Muirfield (Lot 56) Dr Unit 56
- 2610 W Donegal (Lot 17) Ct Unit 17
- 4116 N Rosewood Dr
- 4108 N Rosewood Dr
- 1135 W Sugarberry Ct
- 1139 W Sugarberry Ct
- 4120 N Rosewood Dr
- 4104 N Rosewood Dr
- 4109 N Rosewood Dr
- 1131 W Sugarberry Ct
- 1204 W Aspen Ct
- Lots 3 and 4 W Sugarberry Ct
- 4113 N Rosewood Dr
- Lots 3 and Sugarberry Ct
- 1127 W Sugarberry Ct
- 4100 N Rosewood Dr
- 1114 W Yellowwood Ct
- 1162 W Sugarberry Ct
- 4117 N Rosewood Dr
- 1208 W Aspen Ct
- 1134 W Sugarberry Ct
- 1130 W Sugarberry Ct
