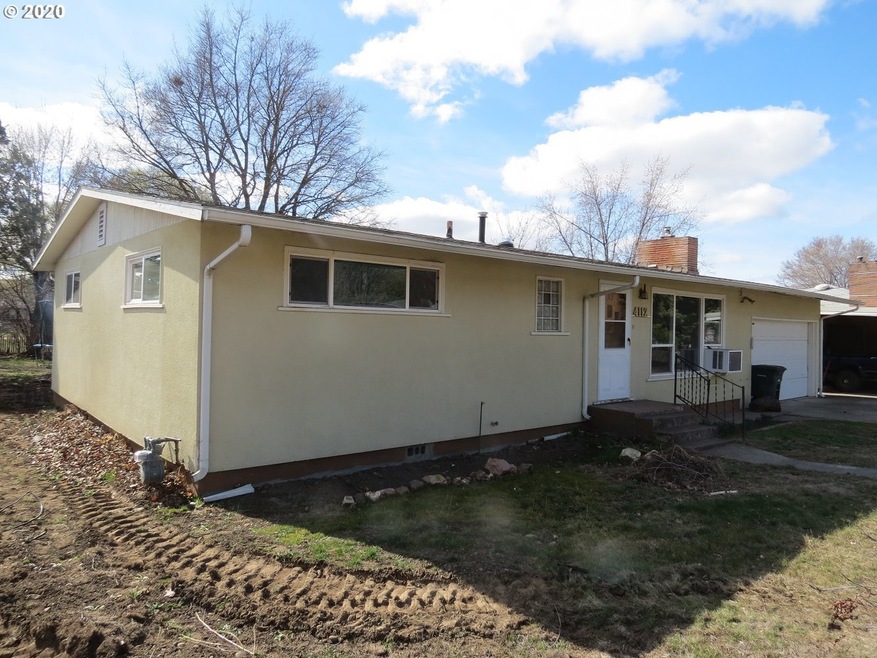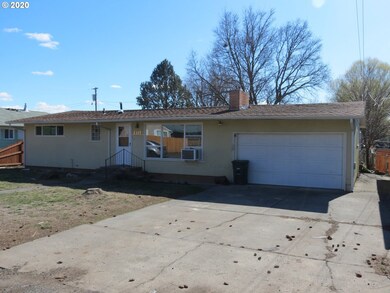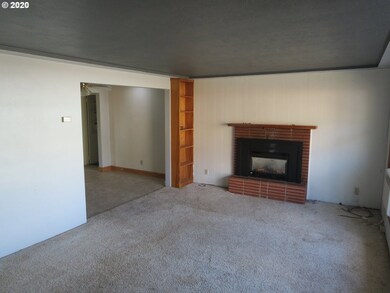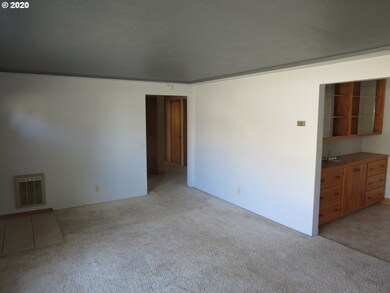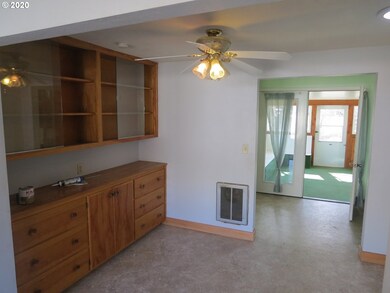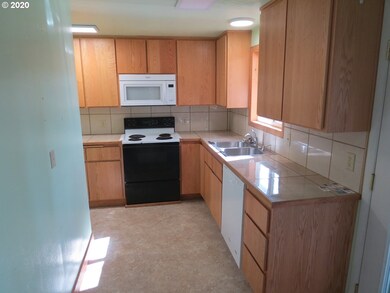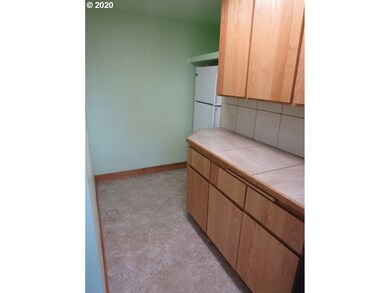
$145,150
- 2 Beds
- 2 Baths
- 1,626 Sq Ft
- 111 SE 12th St
- Pendleton, OR
Home is currently being used as a duplex, could be converted back to single dwelling residence. The duplex has 2 units, each unit with 1 bedroom, 1 bath, 813 sf(m/l), + storage unit. 1103 SE Alexander Pl. $190,000, 111 SE 12th $145,150, 112 SE 11th 155,960. All 3 properties for $490,000. All 3 homes are in need of repair, cash buyer only. Buyer to do own due diligence on square footage of
Marsha Morgan Coldwell Banker Farley Company
