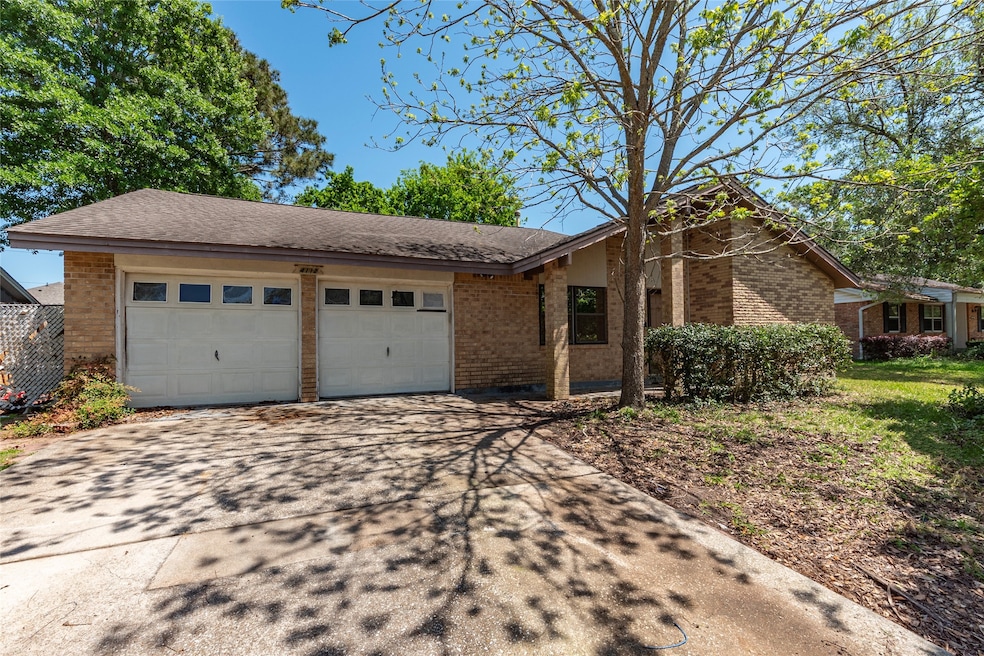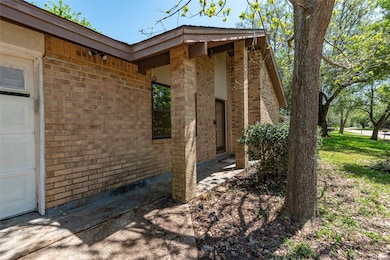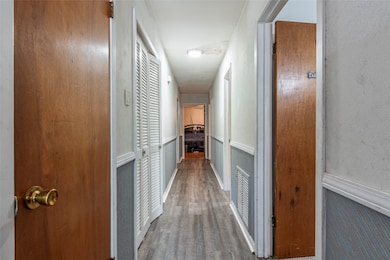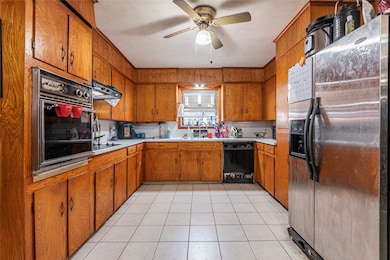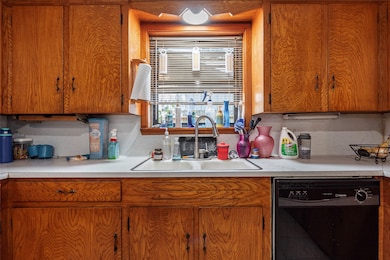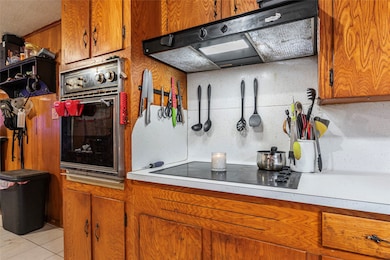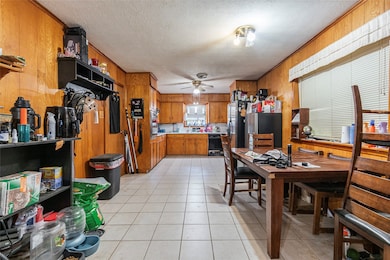4112 Pine Shadows St Dickinson, TX 77539
Outlying Texas City NeighborhoodEstimated payment $1,533/month
Total Views
10,648
3
Beds
2.5
Baths
1,572
Sq Ft
$127
Price per Sq Ft
Highlights
- Traditional Architecture
- Window Unit Cooling System
- Programmable Thermostat
- 2 Car Attached Garage
- Tile Flooring
- Ceiling Fan
About This Home
An Investment Opportunity Awaits You! This 3/4bedroom 2 bath 2 car garage, nice size yard home combined with TLC will be a great rental or starter home. It's located an established neighborhood in Dickinson, TX. NO HOA! This home has so much potential the possibilities are endless. Schedule your tour!
Home Details
Home Type
- Single Family
Est. Annual Taxes
- $5,601
Year Built
- Built in 2015
Lot Details
- 9,660 Sq Ft Lot
- Cleared Lot
Parking
- 2 Car Attached Garage
- Driveway
Home Design
- Traditional Architecture
- Brick Exterior Construction
- Slab Foundation
- Composition Roof
Interior Spaces
- 1,572 Sq Ft Home
- 1-Story Property
- Ceiling Fan
Kitchen
- Electric Oven
- Electric Cooktop
- Dishwasher
- Disposal
Flooring
- Carpet
- Tile
Bedrooms and Bathrooms
- 3 Bedrooms
Eco-Friendly Details
- Energy-Efficient Thermostat
Schools
- Hughes Road Elementary School
- John And Shamarion Barber Middle School
- Dickinson High School
Utilities
- Window Unit Cooling System
- Window Unit Heating System
- Programmable Thermostat
Community Details
- Plantation Estates 1 Subdivision
Map
Create a Home Valuation Report for This Property
The Home Valuation Report is an in-depth analysis detailing your home's value as well as a comparison with similar homes in the area
Home Values in the Area
Average Home Value in this Area
Tax History
| Year | Tax Paid | Tax Assessment Tax Assessment Total Assessment is a certain percentage of the fair market value that is determined by local assessors to be the total taxable value of land and additions on the property. | Land | Improvement |
|---|---|---|---|---|
| 2025 | $4,180 | $246,800 | $20,550 | $226,250 |
| 2024 | $4,180 | $237,150 | $20,550 | $216,600 |
| 2023 | $4,180 | $230,057 | $0 | $0 |
| 2022 | $5,148 | $209,143 | $0 | $0 |
| 2021 | $5,039 | $190,130 | $20,550 | $169,580 |
| 2020 | $4,738 | $173,200 | $20,550 | $152,650 |
| 2019 | $3,468 | $131,810 | $20,550 | $111,260 |
| 2018 | $3,124 | $110,720 | $20,550 | $90,170 |
| 2017 | $3,053 | $134,700 | $20,550 | $114,150 |
| 2016 | $2,775 | $96,460 | $20,550 | $75,910 |
| 2015 | $797 | $96,460 | $20,550 | $75,910 |
| 2014 | $939 | $92,670 | $20,550 | $72,120 |
Source: Public Records
Property History
| Date | Event | Price | Change | Sq Ft Price |
|---|---|---|---|---|
| 05/23/2025 05/23/25 | Price Changed | $200,000 | 0.0% | $127 / Sq Ft |
| 05/23/2025 05/23/25 | For Sale | $200,000 | -11.1% | $127 / Sq Ft |
| 05/13/2025 05/13/25 | Off Market | -- | -- | -- |
| 05/06/2025 05/06/25 | For Sale | $225,000 | 0.0% | $143 / Sq Ft |
| 04/29/2025 04/29/25 | Pending | -- | -- | -- |
| 04/15/2025 04/15/25 | For Sale | $225,000 | -- | $143 / Sq Ft |
Source: Houston Association of REALTORS®
Purchase History
| Date | Type | Sale Price | Title Company |
|---|---|---|---|
| Vendors Lien | -- | Stewart Title | |
| Interfamily Deed Transfer | -- | None Available |
Source: Public Records
Mortgage History
| Date | Status | Loan Amount | Loan Type |
|---|---|---|---|
| Open | $153,225 | VA |
Source: Public Records
Source: Houston Association of REALTORS®
MLS Number: 77425281
APN: 5895-0002-0016-000
Nearby Homes
- 4207 W Bayou Maison Cir
- 4134 W Bayou Maison Cir
- 4306 W Bayou Maison Cir
- 5021 Briarbrook Dr
- 4314 W Bayou Maison Cir
- 5311 New Iberia Ln
- 5305 Abbeville Ct
- 5319 Decatur Ct
- 5309 Abbeville Ct
- 4334 W Bayou Maison Cir
- Plan 2025 at Bayou Maison
- Plan 1717 at Bayou Maison
- Plan 1915 at Bayou Maison
- Plan 2335 at Bayou Maison
- Plan 2020 at Bayou Maison
- Plan 2200 at Bayou Maison
- Plan 1503 at Bayou Maison
- Plan 1820 at Bayou Maison
- Plan 1900 at Bayou Maison
- 4329 W Bayou Maison Cir
- 5323 Vermilion Ct
- 5301 Fm 517 Rd E
- 5601 Fm 517 E
- 5232 Cottonwood Cir
- 5017 Oak Ct
- 5005 Ash Ct
- 5510 Chisholm Trail
- 5821 Guadalupe Dr
- 5415 Pecos St
- 4111 Victoria Ave
- 4111 Victoria Ave
- 2918 46th St Unit 2
- 2918 46th St Unit 1
- 4125 Dockrell St
- 4426 25th St E Unit C
- 3010 Ohio Ave
- 3936 Wagon Rd
- 2322 Central St Unit 1
- 2103 Holly Dr
- 2909 Avenue H
