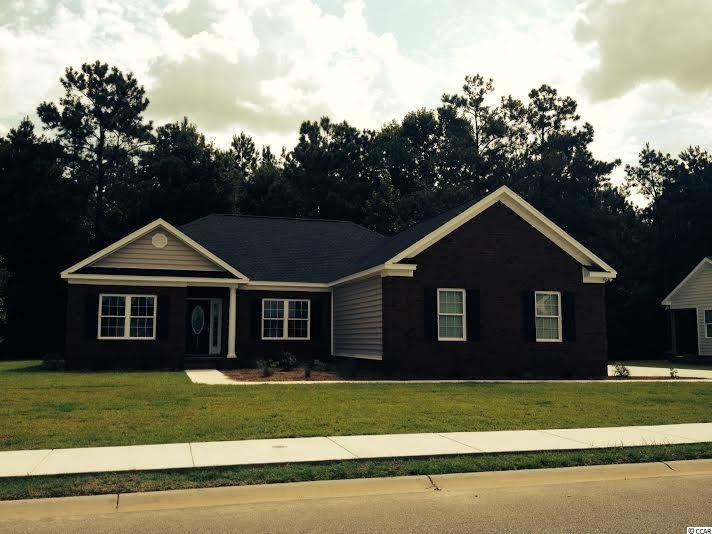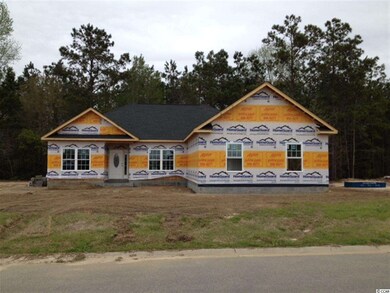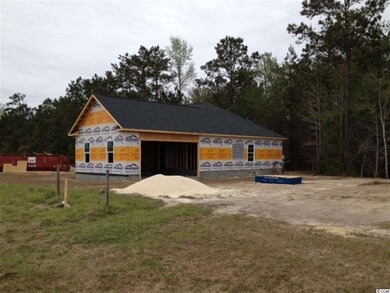
4112 Ridgewood Dr Conway, SC 29526
Highlights
- Newly Remodeled
- Vaulted Ceiling
- Solid Surface Countertops
- Conway Elementary School Rated A-
- Traditional Architecture
- Formal Dining Room
About This Home
As of January 2016New Construction home in Ridgewood West. Open floor plan w/ split bedrooms. Formal dining, eat in breakfast and breakfast bar. Laminate wood floors in Great room, dining, breakfast and kitchen. Granite counter tops in Kitchen and bathrooms. Vaulted ceiling in Great room and Kitchen. Tray ceiling in master bedroom. Large master suite w/double sinks, large garden tub and shower. Just minutes from downtown Conway and less than 3 miles from Hwy 22 bypass.
Last Agent to Sell the Property
Sansbury Butler Properties License #25451 Listed on: 02/04/2014
Home Details
Home Type
- Single Family
Est. Annual Taxes
- $1,927
Year Built
- Built in 2014 | Newly Remodeled
Lot Details
- Rectangular Lot
- Property is zoned R1
HOA Fees
- $25 Monthly HOA Fees
Parking
- 2 Car Attached Garage
Home Design
- Traditional Architecture
- Brick Exterior Construction
- Slab Foundation
- Vinyl Siding
Interior Spaces
- 1,633 Sq Ft Home
- Tray Ceiling
- Vaulted Ceiling
- Ceiling Fan
- Entrance Foyer
- Formal Dining Room
- Fire and Smoke Detector
Kitchen
- Breakfast Bar
- Range
- Microwave
- Dishwasher
- Solid Surface Countertops
Flooring
- Carpet
- Laminate
Bedrooms and Bathrooms
- 3 Bedrooms
- Split Bedroom Floorplan
- Walk-In Closet
- 2 Full Bathrooms
- Dual Vanity Sinks in Primary Bathroom
- Shower Only
- Garden Bath
Laundry
- Laundry Room
- Washer and Dryer Hookup
Outdoor Features
- Patio
- Front Porch
Utilities
- Central Heating and Cooling System
- Underground Utilities
- Water Heater
Ownership History
Purchase Details
Purchase Details
Home Financials for this Owner
Home Financials are based on the most recent Mortgage that was taken out on this home.Purchase Details
Home Financials for this Owner
Home Financials are based on the most recent Mortgage that was taken out on this home.Purchase Details
Home Financials for this Owner
Home Financials are based on the most recent Mortgage that was taken out on this home.Purchase Details
Home Financials for this Owner
Home Financials are based on the most recent Mortgage that was taken out on this home.Similar Homes in Conway, SC
Home Values in the Area
Average Home Value in this Area
Purchase History
| Date | Type | Sale Price | Title Company |
|---|---|---|---|
| Quit Claim Deed | -- | -- | |
| Warranty Deed | $178,000 | -- | |
| Deed | $36,000 | -- | |
| Deed | $172,000 | -- | |
| Deed | $36,000 | -- | |
| Deed | $36,000 | -- |
Mortgage History
| Date | Status | Loan Amount | Loan Type |
|---|---|---|---|
| Previous Owner | $149,000 | New Conventional | |
| Previous Owner | $160,200 | No Value Available | |
| Previous Owner | $163,400 | Future Advance Clause Open End Mortgage | |
| Previous Owner | $150,000 | Future Advance Clause Open End Mortgage |
Property History
| Date | Event | Price | Change | Sq Ft Price |
|---|---|---|---|---|
| 01/21/2016 01/21/16 | Sold | $178,000 | -3.7% | $109 / Sq Ft |
| 12/26/2015 12/26/15 | Pending | -- | -- | -- |
| 09/01/2015 09/01/15 | For Sale | $184,900 | +7.5% | $113 / Sq Ft |
| 07/25/2014 07/25/14 | Sold | $172,000 | +0.3% | $105 / Sq Ft |
| 06/16/2014 06/16/14 | Pending | -- | -- | -- |
| 02/04/2014 02/04/14 | For Sale | $171,500 | -- | $105 / Sq Ft |
Tax History Compared to Growth
Tax History
| Year | Tax Paid | Tax Assessment Tax Assessment Total Assessment is a certain percentage of the fair market value that is determined by local assessors to be the total taxable value of land and additions on the property. | Land | Improvement |
|---|---|---|---|---|
| 2024 | $1,927 | $8,182 | $1,206 | $6,976 |
| 2023 | $1,927 | $8,182 | $1,206 | $6,976 |
| 2021 | $1,193 | $8,182 | $1,206 | $6,976 |
| 2020 | $1,029 | $7,534 | $1,206 | $6,328 |
| 2019 | $2,879 | $7,534 | $1,206 | $6,328 |
| 2018 | $0 | $10,350 | $1,500 | $8,850 |
| 2017 | $2,773 | $10,350 | $1,500 | $8,850 |
| 2016 | -- | $9,900 | $1,500 | $8,400 |
| 2015 | $956 | $6,600 | $1,000 | $5,600 |
| 2014 | -- | $1,000 | $1,000 | $0 |
Agents Affiliated with this Home
-

Seller's Agent in 2016
Kevin Sansbury
Sansbury Butler Properties
(843) 457-0212
97 in this area
551 Total Sales
-
D
Buyer's Agent in 2016
Debbie Odom
Sea Star Realty Sales, LLC
Map
Source: Coastal Carolinas Association of REALTORS®
MLS Number: 1402271
APN: 29515020022
- 4008 Tupelo Ct
- 1605 King Oaks Lp
- 1613 King Oaks Lp
- 1609 King Oaks Lp
- 1606 King Oaks Lp
- 1610 King Oaks Lp
- 1242 Willow Oaks Way
- 101 Collins Jolley Rd
- 101 Collins Jolley Rd
- 101 Collins Jolley Rd
- 101 Collins Jolley Rd
- 101 Collins Jolley Rd
- 101 Collins Jolley Rd
- 4100 Hagwood Cir
- 1008 Dublin Dr
- 1230 Willow Oaks Way
- 1218 Willow Oaks Way
- 1218 Willow Oaks Way Unit Lot 140 Beckman
- 1230 Willow Oaks Way Unit lot 143 Ramsey
- 307 Dublin Dr Unit Lot 115


