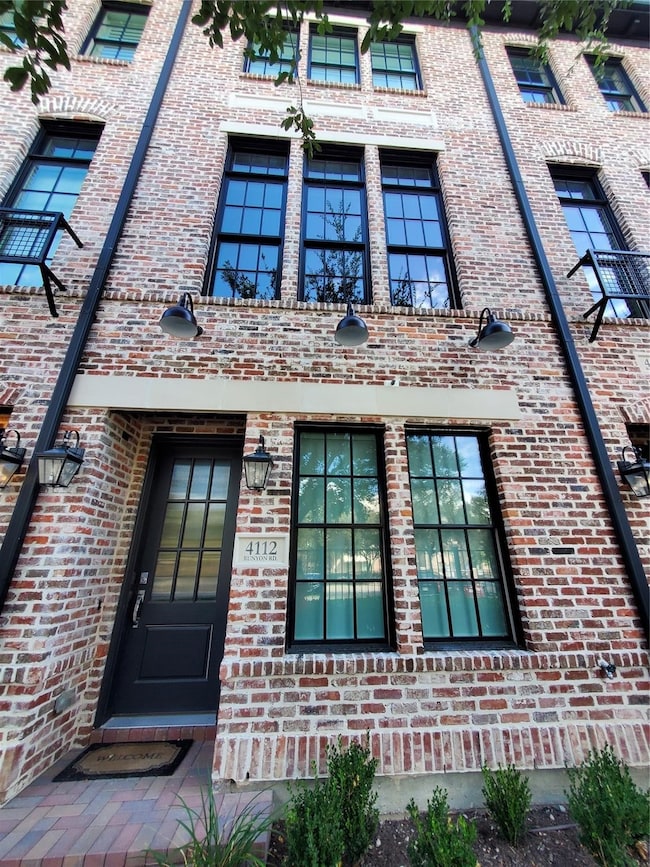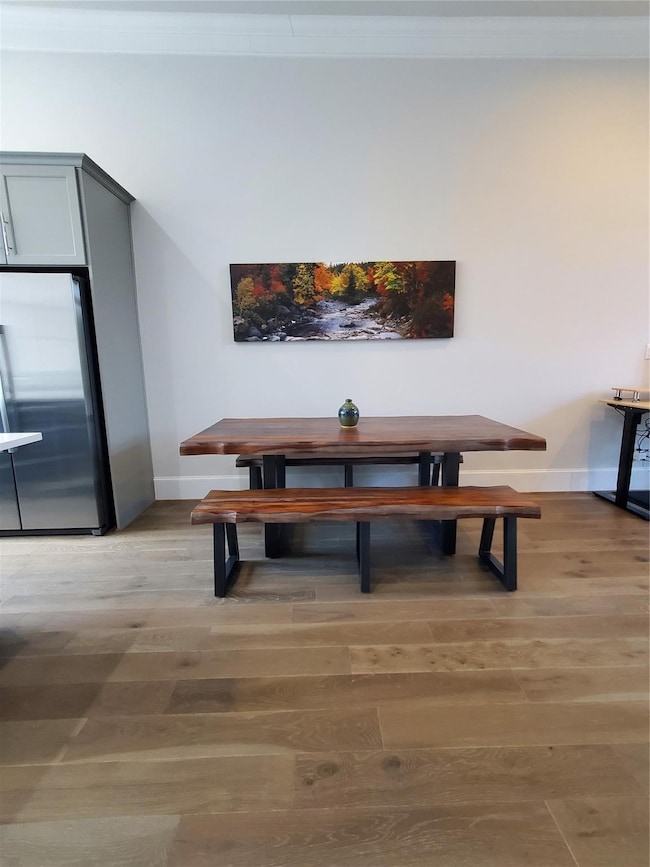
4112 Runyon Rd Addison, TX 75001
Estimated payment $3,292/month
Highlights
- Dual Staircase
- Traditional Architecture
- Eat-In Kitchen
- Marble Flooring
- 2 Car Attached Garage
- Built-In Features
About This Home
Beautifully designed townhome showcasing European-inspired architecture, crafted by luxury townhome builder, InTown Homes. Featuring 12’ ceilings on the second floor and 10’ ceilings on the third, this residence offers a spacious, open feel enhanced by hardwood floors throughout. The chef’s kitchen is equipped with sleek Bosch stainless steel appliances, including a side-by-side refrigerator, gas cooktop, and wine chiller, quartz countertops, soft-close cabinetry, and a large walk-in pantry. A keyless front entry leads into the tandem two-car garage with bonus storage, complete with a Husky 5-shelf unit and 6-ft ladder. The second floor hosts the kitchen, dining, half bath, and living areas, while upstairs you’ll find the primary suite and secondary suite, each with a walk-in closet (three total). A full-sized LG front-loading washer and dryer are included and conveniently located on the third floor. Modern upgrades include double-pane Low-E Jeld-Wen windows with energy-efficient, UV-protective shades, blackout shades in the bedrooms, and brand-new recessed LED lighting throughout. Perfectly located within walking distance of the Addison Athletic Club and nearby dining—including Starbucks—and just 1.5 miles from the Dallas North Tollway. You’ll enjoy quick access to Belt Line Road’s renowned restaurant scene, the Galleria (10 minutes), and Addison Circle Park (6 minutes).
Listing Agent
RE/MAX Dallas Suburbs Brokerage Phone: 972-898-6600 License #0502142 Listed on: 09/05/2025

Co-Listing Agent
RE/MAX Dallas Suburbs Brokerage Phone: 972-898-6600 License #0395073
Townhouse Details
Home Type
- Townhome
Est. Annual Taxes
- $6,981
Year Built
- Built in 2019
Lot Details
- 871 Sq Ft Lot
HOA Fees
- $145 Monthly HOA Fees
Parking
- 2 Car Attached Garage
- Alley Access
- Rear-Facing Garage
- Multiple Garage Doors
Home Design
- Traditional Architecture
- Composition Roof
Interior Spaces
- 1,387 Sq Ft Home
- 3-Story Property
- Dual Staircase
- Built-In Features
- Ceiling Fan
- Decorative Lighting
- ENERGY STAR Qualified Windows
Kitchen
- Eat-In Kitchen
- Electric Oven
- Built-In Gas Range
- Microwave
- Dishwasher
- Wine Cooler
- Kitchen Island
- Disposal
Flooring
- Engineered Wood
- Marble
- Tile
Bedrooms and Bathrooms
- 2 Bedrooms
Laundry
- Laundry in Utility Room
- Stacked Washer and Dryer
Home Security
- Security System Owned
- Smart Home
Eco-Friendly Details
- Energy-Efficient Lighting
- Energy-Efficient Thermostat
Schools
- Bush Elementary School
- White High School
Utilities
- Forced Air Zoned Heating and Cooling System
- Heating System Uses Natural Gas
- High-Efficiency Water Heater
- Gas Water Heater
- High Speed Internet
Listing and Financial Details
- Legal Lot and Block 3 / B
- Assessor Parcel Number 100112700B0030000
Community Details
Overview
- Association fees include management, ground maintenance
- Vision Community Mgmt Association
- Addison Grove Add Subdivision
Amenities
- Community Mailbox
Security
- Fire and Smoke Detector
- Fire Sprinkler System
Map
Home Values in the Area
Average Home Value in this Area
Tax History
| Year | Tax Paid | Tax Assessment Tax Assessment Total Assessment is a certain percentage of the fair market value that is determined by local assessors to be the total taxable value of land and additions on the property. | Land | Improvement |
|---|---|---|---|---|
| 2025 | $6,981 | $520,600 | $100,000 | $420,600 |
| 2024 | $6,981 | $513,040 | $100,000 | $413,040 |
| 2023 | $6,981 | $440,180 | $75,000 | $365,180 |
| 2022 | $8,604 | $363,900 | $57,000 | $306,900 |
| 2021 | $8,597 | $346,750 | $29,520 | $317,230 |
| 2020 | $6,178 | $242,730 | $29,520 | $213,210 |
| 2019 | $1,757 | $67,110 | $29,520 | $37,590 |
| 2018 | $735 | $29,520 | $29,520 | $0 |
| 2017 | $0 | $0 | $0 | $0 |
Property History
| Date | Event | Price | Change | Sq Ft Price |
|---|---|---|---|---|
| 09/05/2025 09/05/25 | For Sale | $474,500 | 0.0% | $342 / Sq Ft |
| 09/02/2023 09/02/23 | Rented | $3,000 | 0.0% | -- |
| 08/23/2023 08/23/23 | For Rent | $3,000 | -- | -- |
Purchase History
| Date | Type | Sale Price | Title Company |
|---|---|---|---|
| Vendors Lien | -- | Ntc |
Mortgage History
| Date | Status | Loan Amount | Loan Type |
|---|---|---|---|
| Open | $310,500 | New Conventional |
Similar Homes in Addison, TX
Source: North Texas Real Estate Information Systems (NTREIS)
MLS Number: 21041990
APN: 100112700B0030000
- 4120 Runyon Rd
- 4128 Runyon Rd
- 4094 Runyon Rd
- 4066 Oak St
- 4120 Belt Line Rd
- 4122 Belt Line Rd
- 14902 Le Grande Dr
- 4045 Morman Ln
- 14826 Le Grande Dr
- 5029 Magnolia St
- 4020 Morman Ln
- 4141 Towne Green Cir
- 4144 Towne Green Cir
- 4112 Pokolodi Cir
- 4019 Bobbin Ln
- 4158 Towne Green Cir
- 4160 Towne Green Cir
- 3943 Asbury Ln
- 4109 Leadville Place
- 3931 Asbury Ln
- 4124 Runyon Rd
- 4126 Runyon Rd
- 14989 Oak St
- 4067 Beltway Dr Unit 111
- 4150 Belt Line Rd
- 4051 Beltway Dr
- 3942 Sugar Tree Way
- 4017 Dome Dr
- 3890 Everwood Ln
- 1603 Marsh Ln Unit 308
- 14700 Marsh Ln
- 3015 Country Square Dr
- 3635 Garden Brook Dr Unit 15100
- 3635 Garden Brook Dr Unit 17100
- 3525 Country Square Dr
- 14584 Whitman Ct
- 3560 Country Square Dr
- 3420 Country Square Dr
- 4040 Spring Valley Rd
- 3550 Country Square Dr Unit 109






