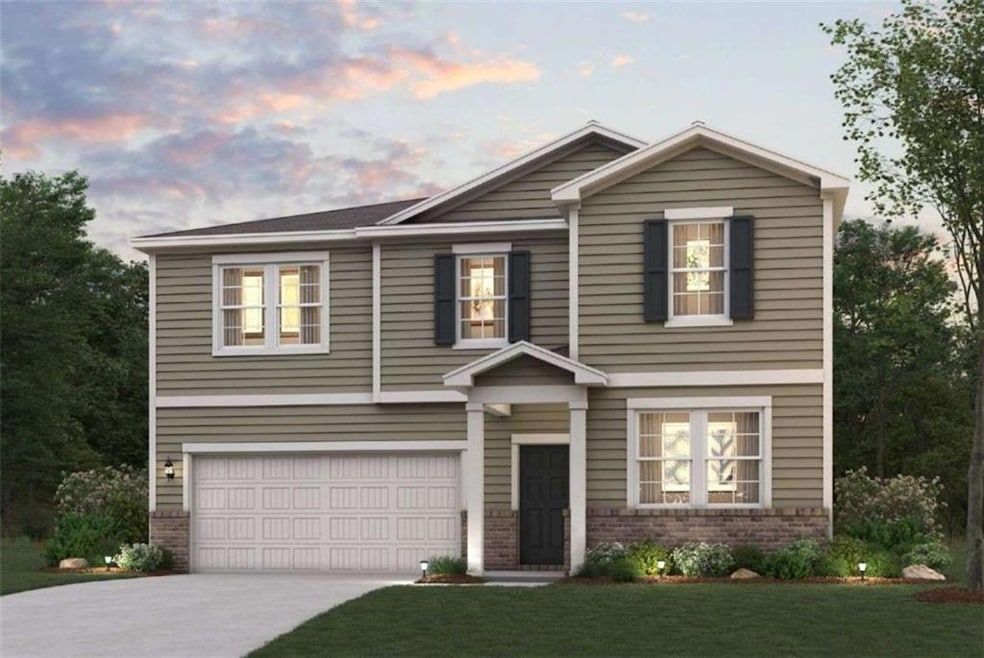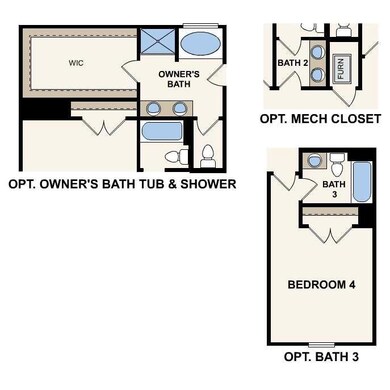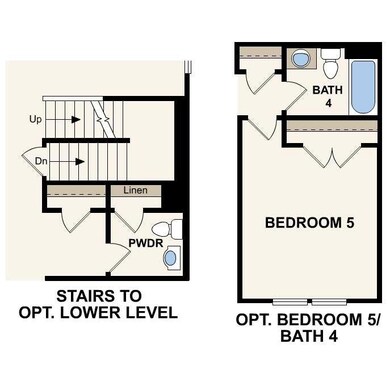4112 Thornbud Rd South Fulton, GA 30349
Estimated payment $2,305/month
Highlights
- Open-Concept Dining Room
- Clubhouse
- Loft
- New Construction
- Traditional Architecture
- Ceiling height of 9 feet on the lower level
About This Home
Step into the inviting charm of The Travis at Parkview Estates, a beautiful two-story home designed with modern living in mind. The open floorplan creates a seamless flow from the spacious kitchen, complete with a walk-in pantry, to the bright dining area and cozy great room-perfect for gathering with family and friends. For added comfort and convenience, the main level offers a welcoming foyer, a versatile study (or optional bedroom), and a stylish powder room. Upstairs, you'll find a cozy loft area, along with secondary bedrooms, a thoughtfully placed laundry room, and a luxurious primary suite. The suite features a private bath and a generous walk-in closet, offering the perfect retreat at the end of each day. Come experience a home where comfort and style come together effortlessly!
Home Details
Home Type
- Single Family
Est. Annual Taxes
- $1,462
Year Built
- Built in 2025 | New Construction
Lot Details
- 10,062 Sq Ft Lot
HOA Fees
- $54 Monthly HOA Fees
Parking
- 2 Car Attached Garage
Home Design
- Traditional Architecture
- Brick Exterior Construction
- Slab Foundation
- Composition Roof
Interior Spaces
- 2,774 Sq Ft Home
- 2-Story Property
- Ceiling height of 9 feet on the lower level
- Factory Built Fireplace
- Double Pane Windows
- Insulated Windows
- Entrance Foyer
- Family Room with Fireplace
- Open-Concept Dining Room
- Dining Room Seats More Than Twelve
- Loft
- Carpet
- Pull Down Stairs to Attic
Kitchen
- Breakfast Bar
- Walk-In Pantry
- Dishwasher
- Kitchen Island
- Disposal
Bedrooms and Bathrooms
- Walk-In Closet
- Dual Vanity Sinks in Primary Bathroom
- Low Flow Plumbing Fixtures
Laundry
- Laundry Room
- Laundry in Hall
- Laundry on upper level
Home Security
- Carbon Monoxide Detectors
- Fire and Smoke Detector
Eco-Friendly Details
- Energy-Efficient Appliances
- Energy-Efficient Windows
Outdoor Features
- Patio
- Front Porch
Schools
- Wolf Creek Elementary School
- Sandtown Middle School
- Westlake High School
Utilities
- Zoned Heating and Cooling
- Underground Utilities
- 220 Volts
- Phone Available
- Cable TV Available
Listing and Financial Details
- Home warranty included in the sale of the property
- Tax Lot 119
- Assessor Parcel Number 09F400001749586
Community Details
Overview
- Parkview Estates Subdivision
Amenities
- Clubhouse
Recreation
- Tennis Courts
- Community Playground
Map
Home Values in the Area
Average Home Value in this Area
Tax History
| Year | Tax Paid | Tax Assessment Tax Assessment Total Assessment is a certain percentage of the fair market value that is determined by local assessors to be the total taxable value of land and additions on the property. | Land | Improvement |
|---|---|---|---|---|
| 2025 | -- | $37,880 | $37,880 | -- |
| 2024 | -- | $37,880 | $37,880 | -- |
Property History
| Date | Event | Price | List to Sale | Price per Sq Ft | Prior Sale |
|---|---|---|---|---|---|
| 10/09/2025 10/09/25 | Sold | $408,990 | 0.0% | $147 / Sq Ft | View Prior Sale |
| 10/09/2025 10/09/25 | For Sale | $408,990 | 0.0% | $147 / Sq Ft | |
| 10/06/2025 10/06/25 | Off Market | $408,990 | -- | -- | |
| 09/25/2025 09/25/25 | Price Changed | $408,990 | -6.0% | $147 / Sq Ft | |
| 09/12/2025 09/12/25 | Price Changed | $434,990 | -7.5% | $157 / Sq Ft | |
| 09/03/2025 09/03/25 | For Sale | $470,490 | -- | $170 / Sq Ft |
Purchase History
| Date | Type | Sale Price | Title Company |
|---|---|---|---|
| Limited Warranty Deed | $11,000,000 | -- |
Source: First Multiple Listing Service (FMLS)
MLS Number: 7638558
APN: 09F-4000-0174-958-6
- 4874 Larkspur Ln
- 737 Outlook Way
- 733 Outlook Way
- 4655 Mason Rd
- 4700 Blake Loop
- 4995 Greentree Trail
- 4220 Greentree Ln
- 200 Greentree Trail
- 512 Fortner Ln
- 5128 Rapahoe Trail
- 5073 Rapahoe Trail
- 513 Dasheill Ln
- 4940 Rapahoe Trail
- 411 Katy Place
- 4825 Neal Ridge
- 4821 Neal Ridge
- 4814 Neal Ridge
- 4837 Neal Ridge



