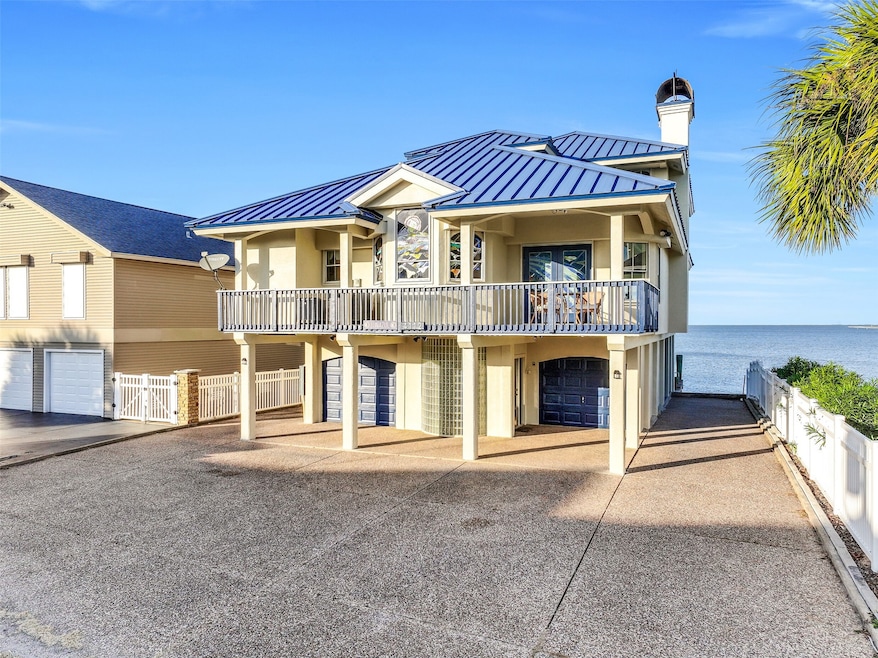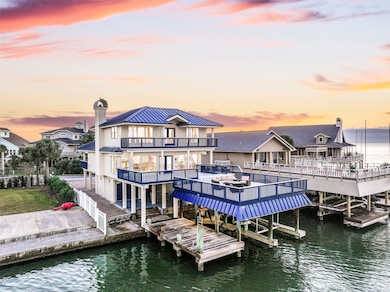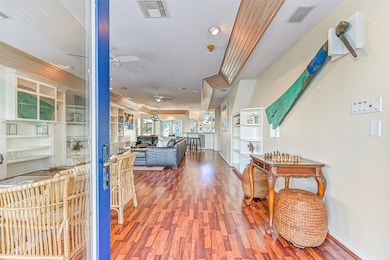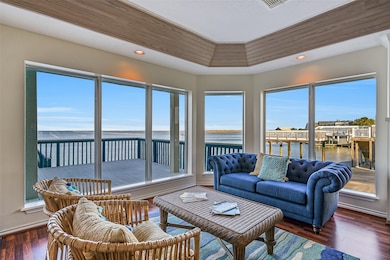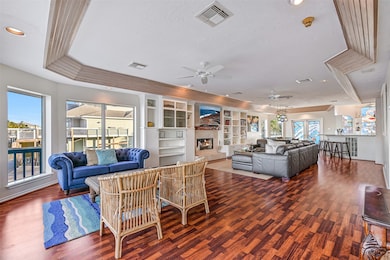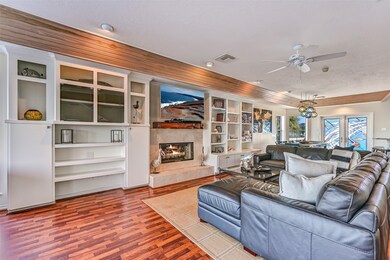
4112 W Bayside Jamaica Beach, TX 77554
Jamaica Beach-Pirates Cove NeighborhoodEstimated payment $8,398/month
Highlights
- Boathouse
- Boat Lift
- Deck
- Oppe Elementary School Rated A-
- Property Fronts a Bay or Harbor
- 1 Fireplace
About This Home
Experience breathtaking sunset views from this beautiful home in Jamaica Beach. Designed for comfort and coastal living, this home features an open-concept living, dining, and kitchen area highlighted by stained-glass windows, along with an elevator that services all floors. An attached garage provides additional storage and easy access. The spacious kitchen is perfect for entertaining, offering a breakfast bar with seating for five, a wine fridge, two refrigerators, and a walk-in pantry. The expansive primary bedroom with en-suite bath offers serene bay views, a soaking tub, a separate shower, double vanities, and a walk-in closet. Outdoor living is effortless with an expansive back deck overlooking the water and a versatile ground-level area ideal for entertaining. The ground floor also features an additional bath and a storage room. Whether you're seeking a full-time residence or a coastal retreat, this home offers the perfect blend of comfort, convenience, and unforgettable views.
Listing Agent
Caravella Coastal a division of The Real Estate Brokerage Co. LLC License #0486328 Listed on: 11/18/2025
Home Details
Home Type
- Single Family
Est. Annual Taxes
- $18,344
Year Built
- Built in 1991
Lot Details
- 5,115 Sq Ft Lot
- Property Fronts a Bay or Harbor
- Cul-De-Sac
- Southeast Facing Home
- Fenced Yard
- Partially Fenced Property
HOA Fees
- $12 Monthly HOA Fees
Parking
- 1 Car Attached Garage
- Driveway
Home Design
- Slab Foundation
- Tile Roof
- Wood Siding
- Stucco
Interior Spaces
- 2,759 Sq Ft Home
- 2-Story Property
- Elevator
- High Ceiling
- Ceiling Fan
- 1 Fireplace
- Formal Entry
- Family Room Off Kitchen
- Living Room
- Open Floorplan
- Utility Room
- Bay Views
Kitchen
- Breakfast Bar
- Walk-In Pantry
- Electric Cooktop
- Microwave
- Dishwasher
- Quartz Countertops
- Pots and Pans Drawers
- Disposal
Flooring
- Carpet
- Tile
- Vinyl Plank
- Vinyl
Bedrooms and Bathrooms
- 4 Bedrooms
- Double Vanity
- Single Vanity
- Soaking Tub
- Separate Shower
Laundry
- Dryer
- Washer
Home Security
- Hurricane or Storm Shutters
- Fire and Smoke Detector
Eco-Friendly Details
- Energy-Efficient Thermostat
Outdoor Features
- Bulkhead
- Boat Lift
- Boathouse
- Deck
- Patio
- Rear Porch
Schools
- Gisd Open Enroll Elementary And Middle School
- Ball High School
Utilities
- Central Heating and Cooling System
- Programmable Thermostat
Community Details
Overview
- Jamaica Beach HOA, Phone Number (409) 737-1142
- Jamaica Beach 19 Subdivision
Recreation
- Community Pool
Map
Home Values in the Area
Average Home Value in this Area
Tax History
| Year | Tax Paid | Tax Assessment Tax Assessment Total Assessment is a certain percentage of the fair market value that is determined by local assessors to be the total taxable value of land and additions on the property. | Land | Improvement |
|---|---|---|---|---|
| 2025 | $15,287 | $1,058,900 | $230,180 | $828,720 |
| 2024 | $15,287 | $1,058,900 | $230,180 | $828,720 |
| 2023 | $15,287 | $1,058,869 | $230,180 | $828,689 |
| 2022 | $15,942 | $933,000 | $230,180 | $702,820 |
| 2021 | $14,116 | $764,000 | $230,180 | $533,820 |
| 2020 | $11,654 | $592,900 | $230,180 | $362,720 |
| 2019 | $12,467 | $605,400 | $230,180 | $375,220 |
| 2018 | $13,042 | $631,000 | $230,180 | $400,820 |
| 2017 | $13,099 | $631,000 | $230,180 | $400,820 |
| 2016 | $13,734 | $661,590 | $230,180 | $431,410 |
| 2015 | $14,068 | $661,590 | $230,180 | $431,410 |
| 2014 | $13,159 | $599,990 | $230,180 | $369,810 |
Property History
| Date | Event | Price | List to Sale | Price per Sq Ft |
|---|---|---|---|---|
| 11/18/2025 11/18/25 | For Sale | $1,298,500 | -- | $471 / Sq Ft |
Purchase History
| Date | Type | Sale Price | Title Company |
|---|---|---|---|
| Special Warranty Deed | -- | Chicago Title Galveston | |
| Special Warranty Deed | -- | Chicago Title West Beach | |
| Special Warranty Deed | -- | Southland Title Company | |
| Vendors Lien | -- | Southland Title Company | |
| Trustee Deed | $147,812 | -- |
Mortgage History
| Date | Status | Loan Amount | Loan Type |
|---|---|---|---|
| Previous Owner | $441,000 | Fannie Mae Freddie Mac |
About the Listing Agent

Caravella Coastal a division of The Real Estate Brokerage Co. LLC
20+ years of Real Estate Brokerage experience
Marylouise's Other Listings
Source: Houston Association of REALTORS®
MLS Number: 48619756
APN: 4207-0000-0037-000
- 4107 W Bayside
- 4121 W Bayside Way
- 16619 Bayfront Dr
- 16620 Tern Rd
- 16710 Cormorant Rd
- 16605 Sandpiper Rd
- 4231 Jolly Roger Rd
- 16703 Curlew Rd
- 16615 Flamingo Way
- 16520 Barbados Way
- lot 12 Jolly Roger Rd
- 16619 Jolly Roger Rd
- 16627 Jolly Roger Rd
- Lot 7 Jolly Roger Rd
- 4421 Pelican Rd
- 16530 Tampico Way
- TBD Pompano Way
- 16611 Pompano Way
- 16606 Jamaica Cove Rd
- 16607 Jamaica Cove Rd
- 4308 Spanish Main
- 4421 Pelican Rd
- 16614 Bermuda Way
- 16547 Jolly Roger Rd
- 16607 Henry Morgan Rd
- 16606 John Davis Rd
- 16518 John Davis Rd
- 16511 John Davis Rd
- 16630 Jean Lafitte Rd
- 16510 Blackbeard Rd
- 17627 Termini San Luis Pass Rd
- 14463 Spyglass Cir
- 18418 E De Vaca
- 3811 Las Palmas St
- 4015 Oleander Dr
- 4020 Las Palmas St
- 14110 Miramar Dr
- 4011 Vista Blvd
- 4025 Vista Blvd
- 103 Jean Lafitte Cove
