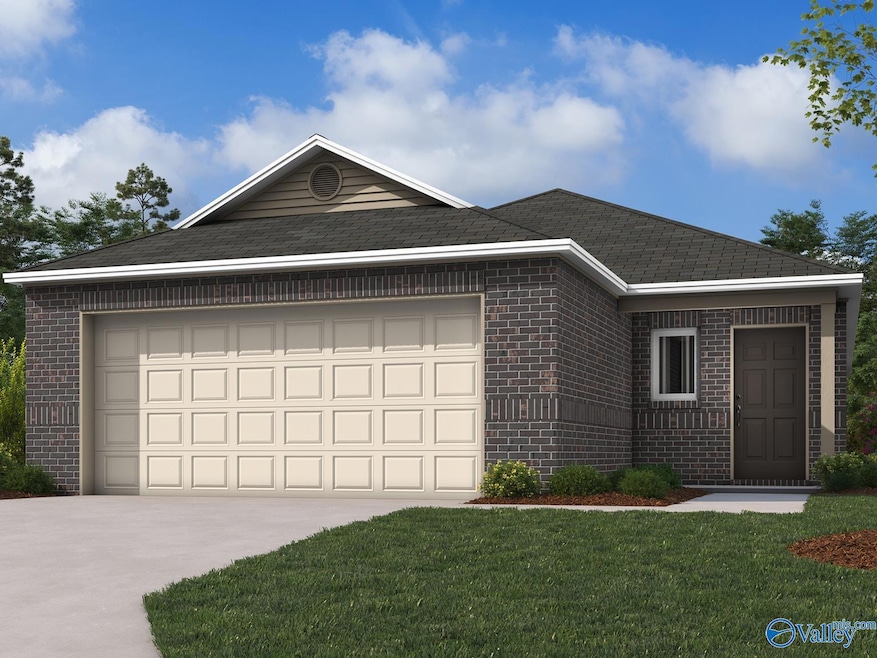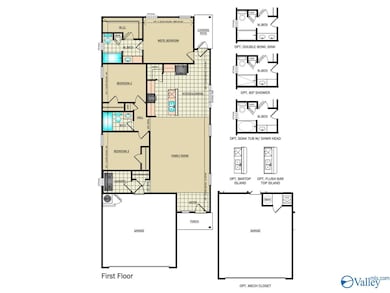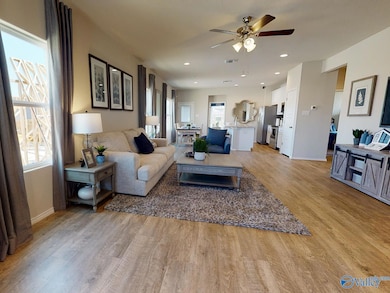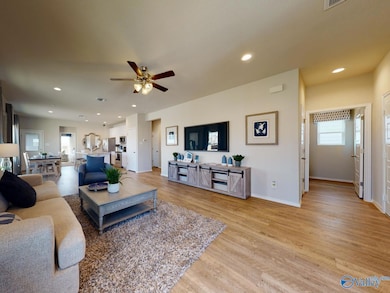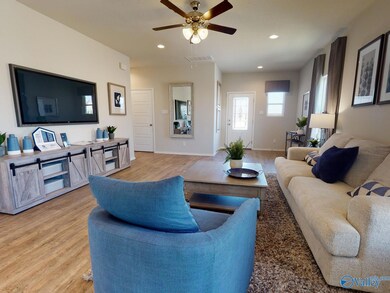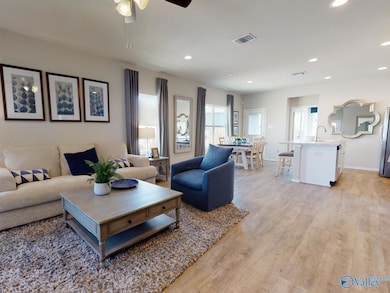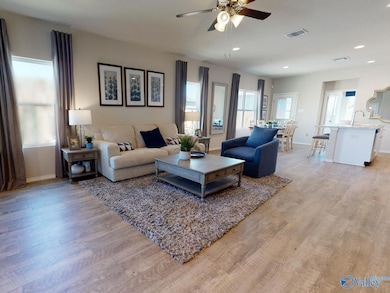4112 White River Decatur, AL 35603
Estimated payment $1,413/month
3
Beds
2
Baths
1,373
Sq Ft
$163
Price per Sq Ft
Highlights
- Home Under Construction
- Corner Lot
- Living Room
- Frances Nungester Elementary School Rated A-
- 2 Car Attached Garage
- Laundry closet
About This Home
Under Construction-The RC Mitchell plan is a charming and visually appealing home design, showcasing a number of attractive features that make it a desirable living space. This home features an open floor plan with 3 bedrooms, 2 bathrooms, a spacious master suite, a stunning kitchen fully equipped with energy-efficient appliances, generous counter space, and roomy pantry! The open floor plan layout creates a sense of space and interconnectedness between different areas of the home. Builder will cover up to $8,000 in Closing Cost with our Preferred Lender. Learn more about this home today!
Home Details
Home Type
- Single Family
Lot Details
- 3,920 Sq Ft Lot
- Lot Dimensions are 40 x 100
- Corner Lot
HOA Fees
- $15 Monthly HOA Fees
Home Design
- Home Under Construction
- Garden Home
- Brick Exterior Construction
- Slab Foundation
- Frame Construction
- Vinyl Siding
Interior Spaces
- 1,373 Sq Ft Home
- Property has 1 Level
- Living Room
- Laundry closet
Kitchen
- Oven or Range
- Microwave
- Dishwasher
- Disposal
Bedrooms and Bathrooms
- 3 Bedrooms
- 2 Full Bathrooms
Parking
- 2 Car Attached Garage
- Garage Door Opener
- Driveway
Schools
- Decatur Middle Elementary School
- Decatur High School
Utilities
- Central Heating and Cooling System
- Water Heater
Community Details
- Associa Mckay Management Association
- Built by LENNAR HOMES
- Kenzie Meadows Subdivision
Listing and Financial Details
- Tax Lot 57
Map
Create a Home Valuation Report for This Property
The Home Valuation Report is an in-depth analysis detailing your home's value as well as a comparison with similar homes in the area
Home Values in the Area
Average Home Value in this Area
Property History
| Date | Event | Price | List to Sale | Price per Sq Ft |
|---|---|---|---|---|
| 11/10/2025 11/10/25 | For Sale | $223,490 | -- | $163 / Sq Ft |
Source: ValleyMLS.com
Source: ValleyMLS.com
MLS Number: 21903507
Nearby Homes
- 4106 White River
- 4118 White River
- 4113 White River
- 4123 White River
- 4122 White River
- 4120 White River
- 4119 White River
- 239 Shannan St
- 237 Shannan St
- 235 Shannan St
- 4029 Mckenzie Dr SW
- 4114 White River
- 4027 Mckenzie Dr SW
- 4025 Mckenzie Dr SW
- 4023 Mckenzie Dr SW
- 4115 White River
- 4021 Mckenzie Dr SW
- RC Carlie II Plan at Kenzie Meadows
- Belmont Plan at Kenzie Meadows
- Ridgeland Plan at Kenzie Meadows
- 4 Oxmore Flint Rd
- 3131 Lea Ln SE
- 416 Hay Dr SW
- 510 Denise Dr SW
- 715 Cedar Lake Rd SW
- 305 Courtney Dr SW
- 304 Courtney Dr SW
- 2801 Sandlin Rd SW
- 1512 Forestview Dr SW
- 3241 Fieldstone Dr SW
- 413 Springview St SW
- 2506 Spring Ave SW
- 2500 Spring Ave SW
- 1242 Beltline Rd SW
- 976 Tracey Ln
- 4311 Indian Hills Rd SE
- 1818 Glenn St SW Unit 2
- 324 Cardinal Dr SW
- 2327 Quince Dr SE
- 2025 Danville Park Dr SW
