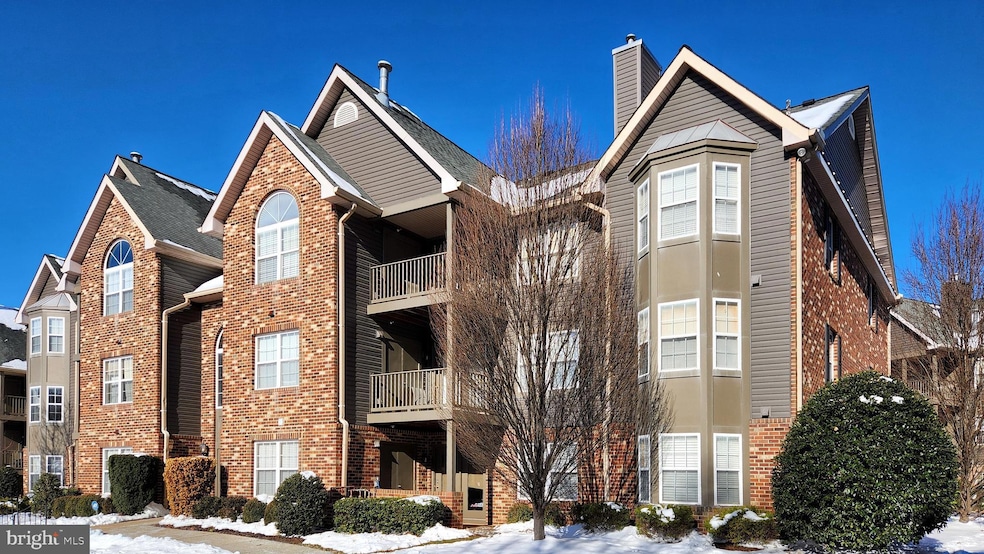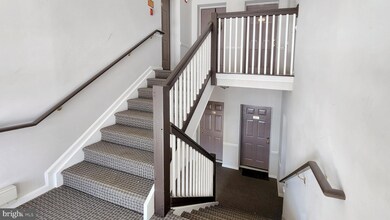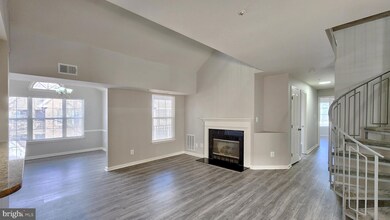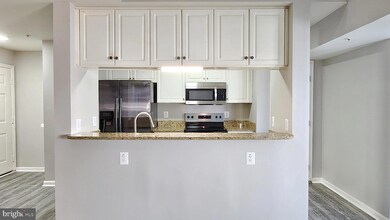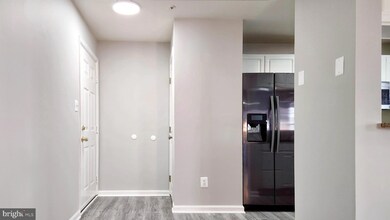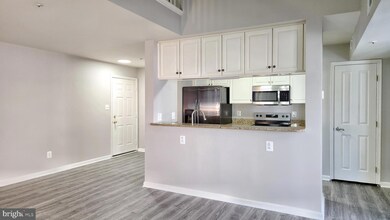
4112K Monument Ct Unit 304 Fairfax, VA 22033
Highlights
- Contemporary Architecture
- 1 Fireplace
- Tennis Courts
- Johnson Middle School Rated A
- Community Pool
- Balcony
About This Home
As of February 2025** Beautiful Condo! ** Top floor. 2 Levels in the unit. Cathedral Ceiling. ** Excepcional 2 Bedroom with Loft. ** Large size 1,418 SQFT. ** New LVP flooring on Foyer, Kitchen,Living Room, Dining Room,Hallway, Primary Bedroom and 2nd Bedroom. ** New SS Stove and Dishwasher. ** Updated Kitchen with Granite Counter Tops and Appliances. **Updated Baths. ** New Electric Outlets and New Bliders throughout.** New Paint. ** New Light Fixtures. ** New Ceilin Fan in the Primary Bedroom. ** New Carpet on Loft. ** Large Balcony. ** End Unit. ** Lots of Natural Sunlight. ** Low condo fee included water. ** Secured Building. ** Close to FairOaks Mall, CostCo, Safeway and Shopping Centers. ** Easy access to Rt 29, Rt 50, Fairfax PKWY and I-66. One Assigned Carport(6304) and upto 3 Registered Cars per unit.
Last Agent to Sell the Property
Hyundai Realty License #0225052078 Listed on: 01/10/2025
Property Details
Home Type
- Condominium
Est. Annual Taxes
- $4,494
Year Built
- Built in 1996
HOA Fees
Home Design
- Contemporary Architecture
- Brick Exterior Construction
- Aluminum Siding
Interior Spaces
- 1,418 Sq Ft Home
- Property has 2 Levels
- Ceiling Fan
- 1 Fireplace
- Entrance Foyer
- Living Room
- Dining Room
Kitchen
- Stove
- Built-In Microwave
- Dishwasher
- Disposal
Bedrooms and Bathrooms
- 2 Main Level Bedrooms
- En-Suite Primary Bedroom
- 2 Full Bathrooms
Laundry
- Laundry Room
- Dryer
- Washer
Parking
- 1 Parking Space
- 1 Detached Carport Space
- Paved Parking
- Parking Lot
Utilities
- Forced Air Heating and Cooling System
- Vented Exhaust Fan
- Natural Gas Water Heater
Additional Features
- Balcony
- Property is in excellent condition
Listing and Financial Details
- Assessor Parcel Number 0463 21 4112K
Community Details
Overview
- Association fees include common area maintenance, exterior building maintenance, management, parking fee, sewer, trash, water, snow removal
- Low-Rise Condominium
- Fairmont Condo Community
- Fairmont Subdivision
Recreation
- Tennis Courts
- Community Playground
- Community Pool
Pet Policy
- Pets Allowed
- Pet Size Limit
Ownership History
Purchase Details
Home Financials for this Owner
Home Financials are based on the most recent Mortgage that was taken out on this home.Purchase Details
Purchase Details
Purchase Details
Home Financials for this Owner
Home Financials are based on the most recent Mortgage that was taken out on this home.Purchase Details
Home Financials for this Owner
Home Financials are based on the most recent Mortgage that was taken out on this home.Purchase Details
Home Financials for this Owner
Home Financials are based on the most recent Mortgage that was taken out on this home.Similar Homes in Fairfax, VA
Home Values in the Area
Average Home Value in this Area
Purchase History
| Date | Type | Sale Price | Title Company |
|---|---|---|---|
| Deed | $445,000 | Old Republic National Title In | |
| Deed | $445,000 | Old Republic National Title In | |
| Trustee Deed | $386,000 | Joystone Title | |
| Warranty Deed | -- | None Available | |
| Warranty Deed | $267,000 | -- | |
| Warranty Deed | $245,000 | -- | |
| Warranty Deed | $142,180 | -- |
Mortgage History
| Date | Status | Loan Amount | Loan Type |
|---|---|---|---|
| Open | $260,000 | New Conventional | |
| Closed | $260,000 | New Conventional | |
| Previous Owner | $267,000 | New Conventional | |
| Previous Owner | $196,000 | Purchase Money Mortgage | |
| Previous Owner | $137,500 | Purchase Money Mortgage |
Property History
| Date | Event | Price | Change | Sq Ft Price |
|---|---|---|---|---|
| 02/10/2025 02/10/25 | Sold | $445,000 | -1.1% | $314 / Sq Ft |
| 01/10/2025 01/10/25 | For Sale | $450,000 | +41.1% | $317 / Sq Ft |
| 01/18/2017 01/18/17 | Sold | $319,000 | -0.3% | $225 / Sq Ft |
| 12/18/2016 12/18/16 | Pending | -- | -- | -- |
| 12/01/2016 12/01/16 | For Sale | $319,900 | +0.3% | $226 / Sq Ft |
| 12/01/2016 12/01/16 | Off Market | $319,000 | -- | -- |
| 01/26/2012 01/26/12 | Sold | $267,000 | +0.8% | $188 / Sq Ft |
| 10/17/2011 10/17/11 | Pending | -- | -- | -- |
| 09/17/2011 09/17/11 | For Sale | $265,000 | -- | $187 / Sq Ft |
Tax History Compared to Growth
Tax History
| Year | Tax Paid | Tax Assessment Tax Assessment Total Assessment is a certain percentage of the fair market value that is determined by local assessors to be the total taxable value of land and additions on the property. | Land | Improvement |
|---|---|---|---|---|
| 2024 | $4,495 | $387,990 | $78,000 | $309,990 |
| 2023 | $4,293 | $380,380 | $76,000 | $304,380 |
| 2022 | $4,103 | $358,850 | $72,000 | $286,850 |
| 2021 | $3,828 | $326,230 | $65,000 | $261,230 |
| 2020 | $3,712 | $313,680 | $63,000 | $250,680 |
| 2019 | $3,827 | $323,380 | $63,000 | $260,380 |
| 2018 | $3,611 | $313,960 | $63,000 | $250,960 |
| 2017 | $3,344 | $288,040 | $58,000 | $230,040 |
| 2016 | $3,476 | $300,040 | $60,000 | $240,040 |
| 2015 | $3,525 | $315,830 | $63,000 | $252,830 |
| 2014 | $3,287 | $295,170 | $59,000 | $236,170 |
Agents Affiliated with this Home
-

Seller's Agent in 2025
Hee Soo Chung
Hyundai Realty
(703) 477-3114
7 in this area
104 Total Sales
-
S
Seller Co-Listing Agent in 2025
Sherri Lee
Hyundai Realty
(703) 244-6526
5 in this area
57 Total Sales
-

Buyer's Agent in 2025
Reba Rahimzadeh
Samson Properties
(571) 332-2731
1 in this area
29 Total Sales
-

Seller's Agent in 2017
Cameron Nikkhah
Realty ONE Group Capital
(703) 587-5870
11 Total Sales
-

Buyer's Agent in 2017
Dave Adams
Coldwell Banker (NRT-Southeast-MidAtlantic)
(703) 963-4491
50 Total Sales
-
C
Seller's Agent in 2012
Cora McManis
Virginia Select Homes, LLC.
(703) 474-3002
1 Total Sale
Map
Source: Bright MLS
MLS Number: VAFX2217062
APN: 0463-21-4112K
- 4100K Monument Ct Unit 304
- 12327 Quiet Hollow Ct
- 3916 Penderview Dr Unit 435
- 4024 Nicholas Ct
- 3906 Penderview Dr Unit 701
- 12153 Penderview Ln Unit 2001
- 12158 Penderview Ln Unit 1723
- 12159 Penderview Terrace Unit 931
- 4149 Red Mulberry Dr
- 12165 Penderview Terrace Unit 1036
- 12023 Golf Ridge Ct Unit 201
- 12217 Fairfield House Dr Unit 102A
- 12217 Fairfield House Dr Unit 112A
- 12107 Green Ledge Ct Unit 202
- 3804 Green Ridge Ct Unit 101
- 3801 Ridge Knoll Ct Unit 206A
- 12253 Fairfield House Dr Unit 405
- 4238 Fox Lake Dr
- 12101 Green Ledge Ct Unit 33
- 12319 Fox Lake Ct
