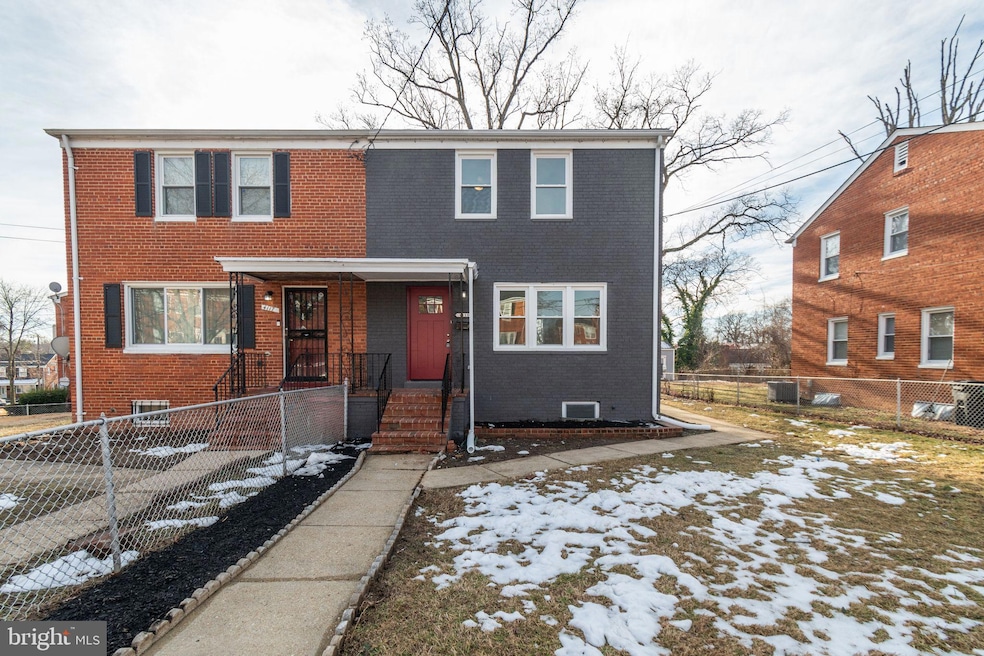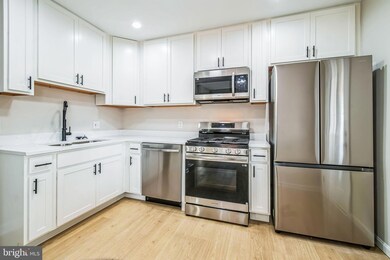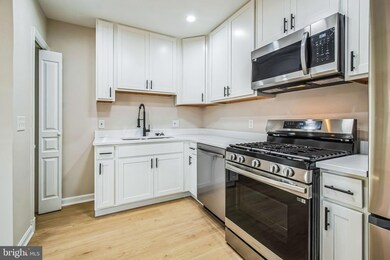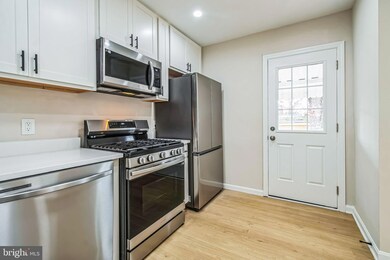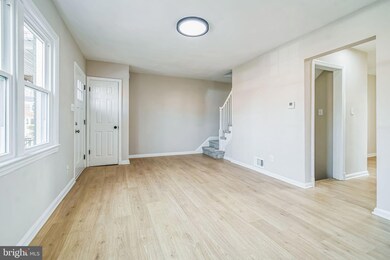
4113 Atmore Place Temple Hills, MD 20748
Highlights
- Traditional Architecture
- No HOA
- Forced Air Heating and Cooling System
- Wood Flooring
- Eat-In Kitchen
- Dining Area
About This Home
As of March 2025Welcome to this beautifully renovated townhouse in Temple Hills, MD, offering a seamless blend of modern updates and timeless charm. This two-level home with a fully finished basement provides a well-designed layout featuring three spacious bedrooms and three full bathrooms.
The main level boasts a bright and airy living space with recessed lighting that enhances the inviting atmosphere. A main-level bedroom and full bathroom add convenience and flexibility, ideal for guests or multi-generational living. The fully renovated kitchen is a standout feature, showcasing sleek white cabinetry, quartz countertops, and stainless steel appliances, creating a stylish and functional cooking space.
Upstairs, two generously sized bedrooms each come with their own full bathroom, ensuring privacy and comfort. The finished basement is an ideal area for a home theater, gym, or recreation room.
A fenced-in yard provides outdoor space for pets, gardening, or hosting. Situated in a convenient location, this home is move-in ready and thoughtfully updated. This is an incredible opportunity to own a stylish and functional home. Schedule your tour today!
Last Agent to Sell the Property
EXP Realty, LLC License #0225207192 Listed on: 02/14/2025

Townhouse Details
Home Type
- Townhome
Est. Annual Taxes
- $3,634
Year Built
- Built in 1953
Lot Details
- 4,132 Sq Ft Lot
Parking
- On-Street Parking
Home Design
- Semi-Detached or Twin Home
- Traditional Architecture
- Brick Exterior Construction
Interior Spaces
- Property has 2 Levels
- Dining Area
- Wood Flooring
Kitchen
- Eat-In Kitchen
- Stove
- Built-In Microwave
- Dishwasher
- Disposal
Bedrooms and Bathrooms
- 3 Bedrooms
Laundry
- Dryer
- Washer
Finished Basement
- Basement Fills Entire Space Under The House
- Connecting Stairway
Utilities
- Forced Air Heating and Cooling System
- Natural Gas Water Heater
Community Details
- No Home Owners Association
- Hillcrest Heights Subdivision
Listing and Financial Details
- Tax Lot 7
- Assessor Parcel Number 17060423426
Ownership History
Purchase Details
Home Financials for this Owner
Home Financials are based on the most recent Mortgage that was taken out on this home.Purchase Details
Home Financials for this Owner
Home Financials are based on the most recent Mortgage that was taken out on this home.Purchase Details
Similar Homes in the area
Home Values in the Area
Average Home Value in this Area
Purchase History
| Date | Type | Sale Price | Title Company |
|---|---|---|---|
| Deed | $366,000 | Aedis Title | |
| Deed | $366,000 | Aedis Title | |
| Deed | $210,000 | Wfg National Title | |
| Deed | $210,000 | Wfg National Title | |
| Deed | $170,000 | Wfg National Title | |
| Deed | $28,000 | -- |
Mortgage History
| Date | Status | Loan Amount | Loan Type |
|---|---|---|---|
| Open | $355,020 | New Conventional | |
| Closed | $355,020 | New Conventional | |
| Previous Owner | $210,000 | New Conventional | |
| Previous Owner | $193,600 | Negative Amortization | |
| Previous Owner | $50,062 | New Conventional |
Property History
| Date | Event | Price | Change | Sq Ft Price |
|---|---|---|---|---|
| 03/20/2025 03/20/25 | Sold | $366,000 | +1.7% | $300 / Sq Ft |
| 02/18/2025 02/18/25 | Pending | -- | -- | -- |
| 02/14/2025 02/14/25 | For Sale | $360,000 | -- | $296 / Sq Ft |
Tax History Compared to Growth
Tax History
| Year | Tax Paid | Tax Assessment Tax Assessment Total Assessment is a certain percentage of the fair market value that is determined by local assessors to be the total taxable value of land and additions on the property. | Land | Improvement |
|---|---|---|---|---|
| 2024 | $4,026 | $244,633 | $0 | $0 |
| 2023 | $3,553 | $212,900 | $60,000 | $152,900 |
| 2022 | $2,309 | $207,667 | $0 | $0 |
| 2021 | $3,398 | $202,433 | $0 | $0 |
| 2020 | $3,320 | $197,200 | $60,000 | $137,200 |
| 2019 | $3,088 | $181,567 | $0 | $0 |
| 2018 | $3,588 | $165,933 | $0 | $0 |
| 2017 | $2,623 | $150,300 | $0 | $0 |
| 2016 | -- | $142,433 | $0 | $0 |
| 2015 | $2,516 | $134,567 | $0 | $0 |
| 2014 | $2,516 | $126,700 | $0 | $0 |
Agents Affiliated with this Home
-
Chris Craddock

Seller's Agent in 2025
Chris Craddock
EXP Realty, LLC
(571) 540-7888
4 in this area
1,602 Total Sales
-
Cami Noble

Seller Co-Listing Agent in 2025
Cami Noble
EXP Realty, LLC
(571) 643-2459
2 in this area
388 Total Sales
-
Wesley Howard

Buyer's Agent in 2025
Wesley Howard
Amber & Company Real Estate
(202) 600-8963
2 in this area
39 Total Sales
Map
Source: Bright MLS
MLS Number: MDPG2141648
APN: 06-0423426
- 4116 Atmore Place
- 4309 23rd Place
- 4107 24th Place
- 2330 Jameson St
- 4310 23rd Pkwy
- 4223 23rd Pkwy
- 4003 25th Ave
- 4203 Lyons St
- 4108 Lyons St
- 2513 Iverson St
- 2215 Iverson St
- 2510 Iverson St
- 4013 Norcross St
- 2532 Iverson St
- 3917 26th Ave Unit 3917
- 4112 Norcross St
- 2588 Iverson St
- 3840 26th Ave
- 3846 26th Ave
- 4513 Akron St
