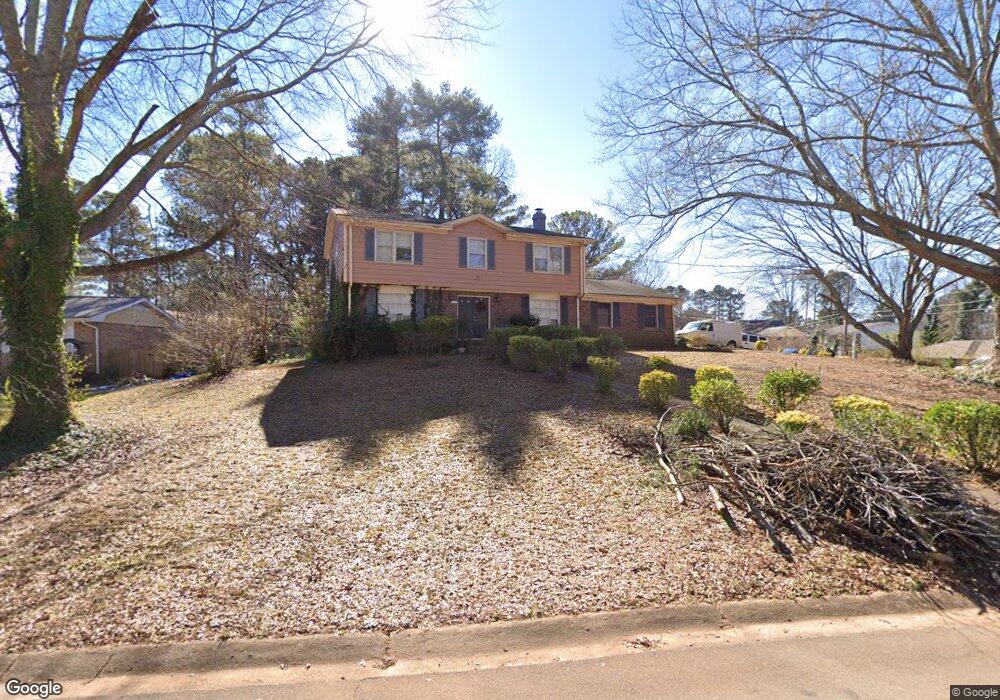4113 Central Dr Unit 2 Stone Mountain, GA 30083
Estimated Value: $285,000 - $362,000
4
Beds
3
Baths
2,368
Sq Ft
$137/Sq Ft
Est. Value
About This Home
This home is located at 4113 Central Dr Unit 2, Stone Mountain, GA 30083 and is currently estimated at $325,580, approximately $137 per square foot. 4113 Central Dr Unit 2 is a home located in DeKalb County with nearby schools including Jolly Elementary School, Freedom Middle School, and Clarkston High School.
Ownership History
Date
Name
Owned For
Owner Type
Purchase Details
Closed on
Sep 1, 2017
Sold by
Lam Mai Bach
Bought by
Deng Kawal
Current Estimated Value
Purchase Details
Closed on
Jun 21, 2011
Sold by
Tran Tam P
Bought by
Lam Mai B
Home Financials for this Owner
Home Financials are based on the most recent Mortgage that was taken out on this home.
Original Mortgage
$105,000
Interest Rate
4.65%
Mortgage Type
Trade
Purchase Details
Closed on
Oct 14, 1999
Sold by
Holdaway James L and Holdaway Janice C
Bought by
Tran Rang N
Home Financials for this Owner
Home Financials are based on the most recent Mortgage that was taken out on this home.
Original Mortgage
$106,800
Interest Rate
7.91%
Mortgage Type
New Conventional
Create a Home Valuation Report for This Property
The Home Valuation Report is an in-depth analysis detailing your home's value as well as a comparison with similar homes in the area
Home Values in the Area
Average Home Value in this Area
Purchase History
| Date | Buyer | Sale Price | Title Company |
|---|---|---|---|
| Deng Kawal | $145,000 | -- | |
| Lam Mai B | $125,000 | -- | |
| Tran Tam P | -- | -- | |
| Tran Rang N | $133,500 | -- |
Source: Public Records
Mortgage History
| Date | Status | Borrower | Loan Amount |
|---|---|---|---|
| Previous Owner | Tran Tam P | $105,000 | |
| Previous Owner | Tran Rang N | $106,800 |
Source: Public Records
Tax History Compared to Growth
Tax History
| Year | Tax Paid | Tax Assessment Tax Assessment Total Assessment is a certain percentage of the fair market value that is determined by local assessors to be the total taxable value of land and additions on the property. | Land | Improvement |
|---|---|---|---|---|
| 2025 | $6,348 | $134,560 | $32,000 | $102,560 |
| 2024 | $6,083 | $128,440 | $32,000 | $96,440 |
| 2023 | $6,083 | $133,920 | $32,000 | $101,920 |
| 2022 | $5,208 | $110,440 | $20,000 | $90,440 |
| 2021 | $3,444 | $70,240 | $20,000 | $50,240 |
| 2020 | $3,007 | $60,280 | $6,440 | $53,840 |
| 2019 | $3,058 | $61,440 | $6,440 | $55,000 |
| 2018 | $2,395 | $58,000 | $5,840 | $52,160 |
| 2017 | $1,650 | $47,800 | $6,440 | $41,360 |
| 2016 | $1,927 | $60,240 | $6,440 | $53,800 |
| 2014 | $1,680 | $50,000 | $6,440 | $43,560 |
Source: Public Records
Map
Nearby Homes
- 1111 Gunnison Ct Unit 4
- 1092 Alpco Ct
- 1042 Cedar Forest Ct
- 4247 Bingham Ct
- 1075 Forest Heights Rd
- 868 Maxey Hill Ct
- 4549 Erskine Rd
- 1172 Denison Dr
- 4027 Stoneview Cir
- 957 Texel Ln Unit 4
- 4245 Parkview Ct Unit H
- 4127 Mountain Oak Cove
- 4267 Parkview Ct
- 4263 Parkview Ct
- 4424 Central Dr
- 4133 Idlewood Parc Ct
- 4252 Parkview Ct
- 1367 Wenlock Edge Cove
- 952 Celtic Cir
- 4123 Central Dr
- 945 Celtic Cir
- 4116 Central Dr
- 960 Celtic Cir Unit II
- 1050 Celtic Cir Unit 2
- 1060 Celtic Cir
- 953 Celtic Cir
- 1042 Celtic Cir
- 4099 Central Dr
- 4128 Central Dr
- 961 Celtic Cir Unit 18
- 1000 Celtic Cir Unit 2
- 1077 Viking Dr Unit 3
- 1089 Central Ct
- 0 Celtic Cir Unit 7474393
- 0 Celtic Cir Unit 7426754
- 0 Celtic Cir Unit 7296690
- 1014 Celtic Cir
- 4089 Central Dr
