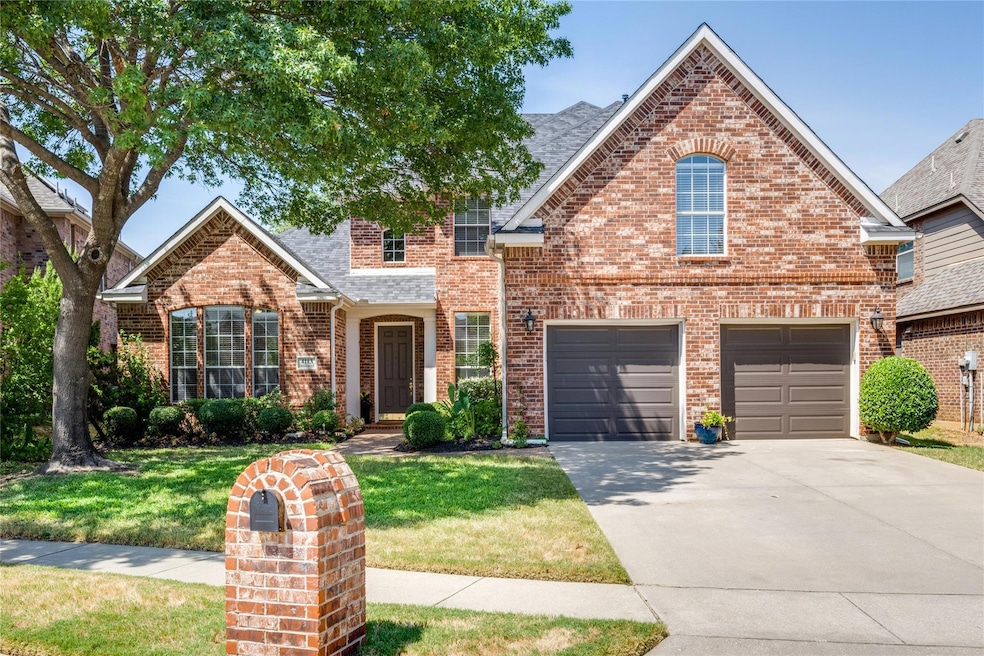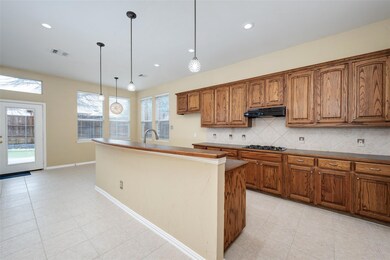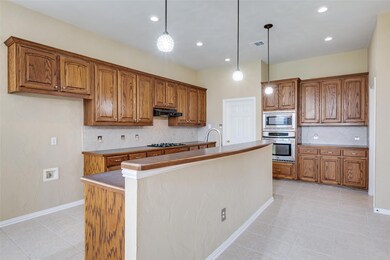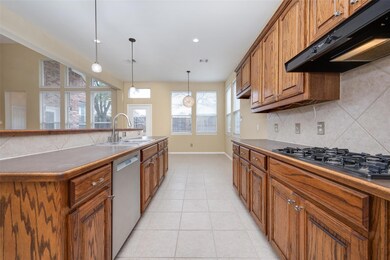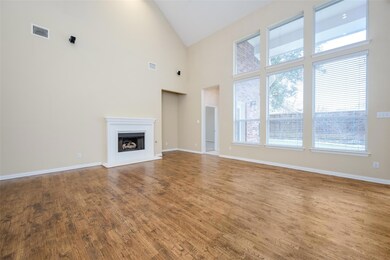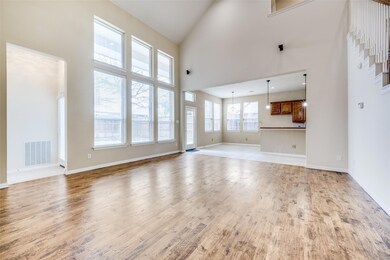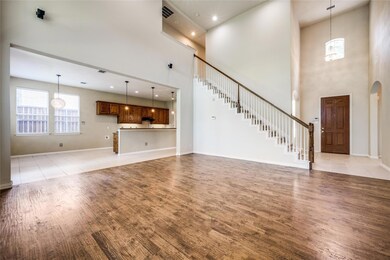
4113 Creek Bend Ct Corinth, TX 76208
Highlights
- Oak Trees
- Cathedral Ceiling
- Wood Flooring
- Open Floorplan
- Traditional Architecture
- Covered Patio or Porch
About This Home
As of April 2025Spacious two-story on quiet cul-de-sac is nestled within the Creekside neighborhood off Corinth Parkway, less than 1 mile from I-35. Quick access to shopping and entertainment. Home features an open floorplan with great flow for entertaining, soaring ceilings and plenty of living and storage space. Tons of kitchen cabinets. Walk-in pantry lined with shelves and additional closet off of kitchen beneath stairs. Hand-scraped hardwood flooring in living room. LED recessed lighting and decorative crystal fixtures. Large bonus room upstairs is great for exercise or media room. Jack and Jill bath upstairs with another full bath across from third upstairs bedroom. Landscaped backyard with artificial turf is great for dogs. Recent updates: Roof replaced April 2024. Upstairs and office carpet replaced May 2024. Sprinkler system serviced August 2024. New gas log set installed 2024. Walk to hiking and biking trails, playgrounds, sports fields, fishing pond, and the new Commons at Agora with community playground, splashpad and amphitheater. Seller is a licensed Texas REALTOR.
Last Agent to Sell the Property
Smoger Realty Brokerage Phone: 214-532-8892 License #0624412 Listed on: 02/25/2025
Home Details
Home Type
- Single Family
Est. Annual Taxes
- $7,720
Year Built
- Built in 2001
Lot Details
- 7,405 Sq Ft Lot
- Cul-De-Sac
- Wood Fence
- Landscaped
- Interior Lot
- Sprinkler System
- Oak Trees
- Back Yard
HOA Fees
- $33 Monthly HOA Fees
Parking
- 2 Car Attached Garage
- Parking Accessed On Kitchen Level
- Front Facing Garage
- Garage Door Opener
Home Design
- Traditional Architecture
- Brick Exterior Construction
- Slab Foundation
- Composition Roof
Interior Spaces
- 3,141 Sq Ft Home
- 2-Story Property
- Open Floorplan
- Cathedral Ceiling
- Gas Log Fireplace
- Fire and Smoke Detector
Kitchen
- Eat-In Kitchen
- Electric Oven
- Plumbed For Gas In Kitchen
- Gas Cooktop
- Microwave
- Dishwasher
- Disposal
Flooring
- Wood
- Carpet
- Ceramic Tile
- Travertine
Bedrooms and Bathrooms
- 5 Bedrooms
- Walk-In Closet
- 4 Full Bathrooms
- Double Vanity
Outdoor Features
- Covered Patio or Porch
- Rain Gutters
Schools
- Shady Shores Elementary School
- Lake Dallas Middle School
- Lake Dallas High School
Utilities
- Central Heating and Cooling System
- Heating System Uses Natural Gas
- Individual Gas Meter
- Gas Water Heater
- High Speed Internet
- Phone Available
- Cable TV Available
Community Details
- Association fees include ground maintenance, management fees
- Goodwin HOA, Phone Number (469) 697-7656
- Creek Side Add Subdivision
- Mandatory home owners association
Listing and Financial Details
- Legal Lot and Block 16 / 4
- Assessor Parcel Number R236370
- $8,209 per year unexempt tax
Ownership History
Purchase Details
Home Financials for this Owner
Home Financials are based on the most recent Mortgage that was taken out on this home.Purchase Details
Purchase Details
Home Financials for this Owner
Home Financials are based on the most recent Mortgage that was taken out on this home.Purchase Details
Home Financials for this Owner
Home Financials are based on the most recent Mortgage that was taken out on this home.Similar Homes in Corinth, TX
Home Values in the Area
Average Home Value in this Area
Purchase History
| Date | Type | Sale Price | Title Company |
|---|---|---|---|
| Deed | -- | None Listed On Document | |
| Deed | -- | None Listed On Document | |
| Vendors Lien | -- | Stewart Title Dallas | |
| Vendors Lien | -- | -- |
Mortgage History
| Date | Status | Loan Amount | Loan Type |
|---|---|---|---|
| Open | $270,000 | New Conventional | |
| Previous Owner | $170,000 | Stand Alone First | |
| Previous Owner | $141,082 | New Conventional | |
| Previous Owner | $160,000 | Purchase Money Mortgage | |
| Previous Owner | $204,250 | Balloon | |
| Previous Owner | $174,400 | Construction |
Property History
| Date | Event | Price | Change | Sq Ft Price |
|---|---|---|---|---|
| 04/24/2025 04/24/25 | Sold | -- | -- | -- |
| 03/27/2025 03/27/25 | Pending | -- | -- | -- |
| 03/18/2025 03/18/25 | Price Changed | $489,000 | -2.0% | $156 / Sq Ft |
| 03/05/2025 03/05/25 | Price Changed | $499,000 | -4.0% | $159 / Sq Ft |
| 02/25/2025 02/25/25 | For Sale | $520,000 | -- | $166 / Sq Ft |
Tax History Compared to Growth
Tax History
| Year | Tax Paid | Tax Assessment Tax Assessment Total Assessment is a certain percentage of the fair market value that is determined by local assessors to be the total taxable value of land and additions on the property. | Land | Improvement |
|---|---|---|---|---|
| 2025 | $7,720 | $490,130 | $85,123 | $405,007 |
| 2024 | $8,984 | $459,077 | $0 | $0 |
| 2023 | $6,942 | $417,343 | $85,123 | $390,877 |
| 2022 | $8,349 | $379,403 | $85,123 | $331,817 |
| 2021 | $8,117 | $344,912 | $66,618 | $278,294 |
| 2020 | $7,594 | $324,720 | $66,618 | $258,102 |
| 2019 | $7,180 | $296,000 | $66,618 | $229,382 |
| 2018 | $7,015 | $286,940 | $66,618 | $220,322 |
| 2017 | $6,933 | $277,290 | $66,618 | $210,672 |
| 2016 | $6,371 | $254,821 | $66,618 | $195,821 |
| 2015 | $5,592 | $231,655 | $44,412 | $187,243 |
| 2013 | -- | $216,560 | $38,861 | $177,699 |
Agents Affiliated with this Home
-
Lia Wilson
L
Seller's Agent in 2025
Lia Wilson
Smoger Realty
(817) 707-4642
1 in this area
10 Total Sales
-
Sandra Flowers

Buyer's Agent in 2025
Sandra Flowers
Fathom Realty, LLC
(940) 205-3649
6 in this area
62 Total Sales
Map
Source: North Texas Real Estate Information Systems (NTREIS)
MLS Number: 20849471
APN: R236370
- 4211 Creek Bend Ct
- 1909 Rocky Ct
- 4105 Tree House Ln
- 4406 Tree House Ln
- 4303 Grassy Glen Dr
- 4405 Grassy Glen Dr
- 4409 Grassy Glen Dr
- 416 Bronco Cir
- 238 Oakwood Cir
- 2104 Glen Manor Rd
- 3905 Park Wood Dr
- 4314 Fieldwood Dr
- 104 Olives Branch
- 3801 Emerald Park Dr
- 3608 Lynchburg Dr
- 731 River Oak Way
- 1421 Shady Rest Ln
- 402 S Shady Shores Rd
- 337 Sweet Leaf Ln
- 1616 Olympia Ave
