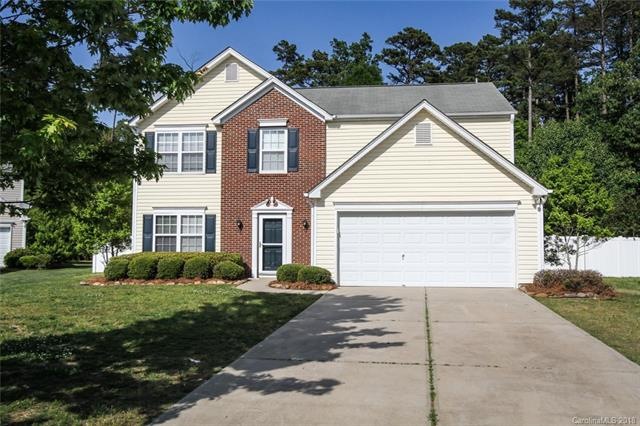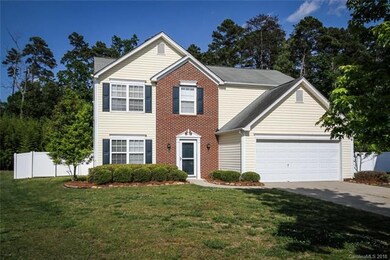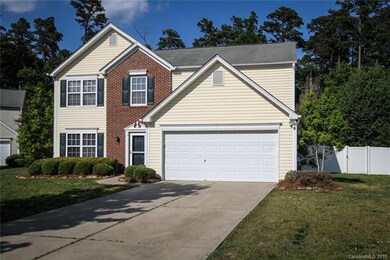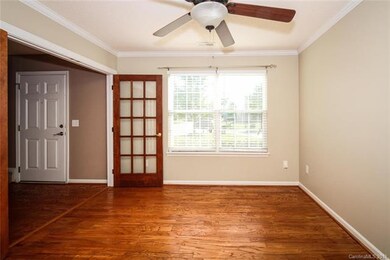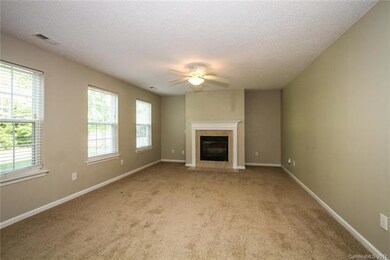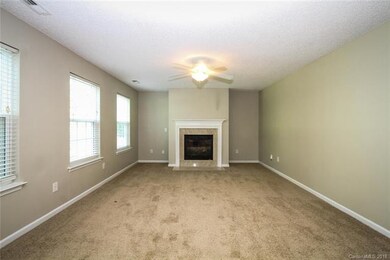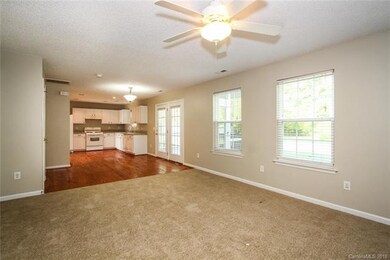
4113 Edgeview Dr Indian Trail, NC 28079
Highlights
- Traditional Architecture
- Wood Flooring
- Community Playground
- Sardis Elementary School Rated A-
- Attached Garage
- Shed
About This Home
As of June 2025Beautiful 3 bedroom, 2.5 bath home located in an excellent neighborhood! Features a 2 car garage, storage building, granite counter tops, fireplace and beautiful hardwood floors. This cul-de-sac located home has ample room to entertain, a very private back yard and stunning custom screened porch. Master suite is very large with an upgraded ceiling fan. Back lawn can be completely lit for entertaining as well as custom, low maintenance privacy fence on 2 sides. Home owner holds an inactive Realtor License
Last Agent to Sell the Property
Ronnie Brown-Walters
MW Properties Realty Group LLC License #279683 Listed on: 05/10/2018
Home Details
Home Type
- Single Family
Year Built
- Built in 2003
HOA Fees
- $17 Monthly HOA Fees
Parking
- Attached Garage
Home Design
- Traditional Architecture
- Slab Foundation
- Vinyl Siding
Interior Spaces
- Gas Log Fireplace
- Insulated Windows
- Pull Down Stairs to Attic
- Storm Doors
Flooring
- Wood
- Vinyl
Outdoor Features
- Shed
Listing and Financial Details
- Assessor Parcel Number 07-045-333
Community Details
Overview
- Key Community Association, Phone Number (704) 321-1556
Recreation
- Community Playground
- Trails
Ownership History
Purchase Details
Home Financials for this Owner
Home Financials are based on the most recent Mortgage that was taken out on this home.Purchase Details
Home Financials for this Owner
Home Financials are based on the most recent Mortgage that was taken out on this home.Purchase Details
Home Financials for this Owner
Home Financials are based on the most recent Mortgage that was taken out on this home.Purchase Details
Home Financials for this Owner
Home Financials are based on the most recent Mortgage that was taken out on this home.Purchase Details
Home Financials for this Owner
Home Financials are based on the most recent Mortgage that was taken out on this home.Purchase Details
Home Financials for this Owner
Home Financials are based on the most recent Mortgage that was taken out on this home.Similar Homes in Indian Trail, NC
Home Values in the Area
Average Home Value in this Area
Purchase History
| Date | Type | Sale Price | Title Company |
|---|---|---|---|
| Warranty Deed | $430,000 | None Listed On Document | |
| Warranty Deed | $430,000 | None Listed On Document | |
| Warranty Deed | $379,000 | Panchenko Law Firm Pllc | |
| Warranty Deed | $231,000 | None Available | |
| Interfamily Deed Transfer | -- | None Available | |
| Warranty Deed | $183,000 | None Available | |
| Warranty Deed | $138,000 | -- |
Mortgage History
| Date | Status | Loan Amount | Loan Type |
|---|---|---|---|
| Open | $422,211 | FHA | |
| Closed | $422,211 | FHA | |
| Previous Owner | $380,950 | New Conventional | |
| Previous Owner | $230,000 | New Conventional | |
| Previous Owner | $219,450 | New Conventional | |
| Previous Owner | $169,190 | FHA | |
| Previous Owner | $181,565 | FHA | |
| Previous Owner | $126,599 | Unknown | |
| Previous Owner | $27,000 | Unknown | |
| Previous Owner | $136,872 | FHA |
Property History
| Date | Event | Price | Change | Sq Ft Price |
|---|---|---|---|---|
| 06/27/2025 06/27/25 | Sold | $430,000 | +1.2% | $230 / Sq Ft |
| 05/28/2025 05/28/25 | Pending | -- | -- | -- |
| 05/25/2025 05/25/25 | For Sale | $425,000 | +12.2% | $228 / Sq Ft |
| 03/04/2022 03/04/22 | Sold | $378,950 | +3.8% | $202 / Sq Ft |
| 02/04/2022 02/04/22 | Pending | -- | -- | -- |
| 02/02/2022 02/02/22 | For Sale | $365,000 | +58.0% | $195 / Sq Ft |
| 07/09/2018 07/09/18 | Sold | $231,000 | +4.1% | $123 / Sq Ft |
| 05/11/2018 05/11/18 | Pending | -- | -- | -- |
| 05/10/2018 05/10/18 | For Sale | $221,900 | 0.0% | $118 / Sq Ft |
| 03/01/2017 03/01/17 | Rented | $1,400 | 0.0% | -- |
| 03/01/2017 03/01/17 | For Rent | $1,400 | +3.7% | -- |
| 04/22/2016 04/22/16 | Rented | $1,350 | 0.0% | -- |
| 04/18/2016 04/18/16 | Under Contract | -- | -- | -- |
| 04/11/2016 04/11/16 | For Rent | $1,350 | +12.5% | -- |
| 02/06/2013 02/06/13 | Rented | $1,200 | 0.0% | -- |
| 01/07/2013 01/07/13 | Under Contract | -- | -- | -- |
| 12/18/2012 12/18/12 | For Rent | $1,200 | -- | -- |
Tax History Compared to Growth
Tax History
| Year | Tax Paid | Tax Assessment Tax Assessment Total Assessment is a certain percentage of the fair market value that is determined by local assessors to be the total taxable value of land and additions on the property. | Land | Improvement |
|---|---|---|---|---|
| 2024 | $2,127 | $251,600 | $48,000 | $203,600 |
| 2023 | $2,109 | $251,600 | $48,000 | $203,600 |
| 2022 | $2,109 | $251,600 | $48,000 | $203,600 |
| 2021 | $2,109 | $251,600 | $48,000 | $203,600 |
| 2020 | $1,170 | $150,100 | $27,500 | $122,600 |
| 2019 | $1,501 | $150,100 | $27,500 | $122,600 |
| 2018 | $1,170 | $150,100 | $27,500 | $122,600 |
| 2017 | $1,579 | $150,100 | $27,500 | $122,600 |
| 2016 | $1,543 | $150,100 | $27,500 | $122,600 |
| 2015 | $1,242 | $150,100 | $27,500 | $122,600 |
| 2014 | $1,133 | $158,610 | $34,000 | $124,610 |
Agents Affiliated with this Home
-

Seller's Agent in 2025
Crystal Gragg
Weichert, Realtors - Team Metro
(828) 850-3015
182 Total Sales
-

Buyer's Agent in 2025
Judi Kerestan
Kerestan Realty
(704) 280-9036
79 Total Sales
-

Seller's Agent in 2022
Karla Murillo
Karla Murillo Realty LLLC
(980) 297-3685
57 Total Sales
-
J
Buyer's Agent in 2022
Jan Hendrix
Weichert, Realtors - Team Metro
(828) 234-7407
30 Total Sales
-
R
Seller's Agent in 2018
Ronnie Brown-Walters
MW Properties Realty Group LLC
-

Buyer's Agent in 2018
Sonia Saunders
Celia Estrada, REALTORS
(704) 807-5097
65 Total Sales
Map
Source: Canopy MLS (Canopy Realtor® Association)
MLS Number: CAR3390378
APN: 07-045-333
- 1009 Glen Hollow Dr
- 4002 Shadow Pines Cir
- 3824 Unionville Indian Trail Rd W
- 3900 Crimson Wing Dr
- 2006 Paddington Dr
- 5706 Sustar Dr
- 3702 Arthur St
- 1014 Doughton Ln
- 2026 Union Grove Ln
- 1009 Kemp Rd
- 1109 Saratoga Blvd
- 1020 Farm Branch Rd
- 1016 Farm Branch Rd
- 1012 Farm Branch Rd
- 4002 Beaverbrook Dr
- 228 Briana Marie Way
- 1005 Affirmed Dr
- 5508 Burning Ridge Dr
- 177 Briana Marie Way
- 165 Briana Marie Way
