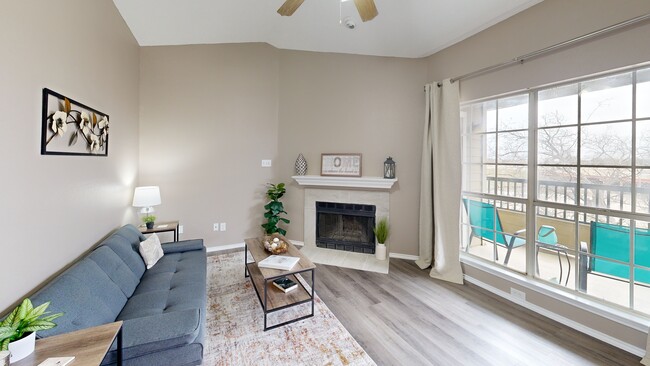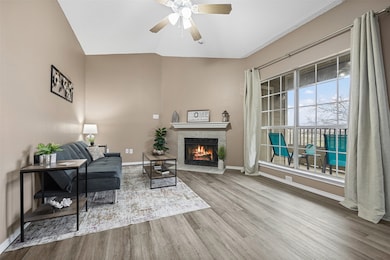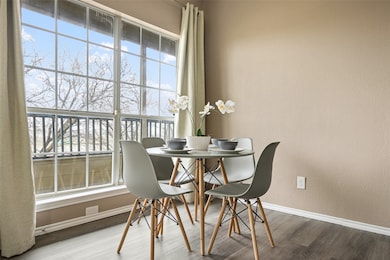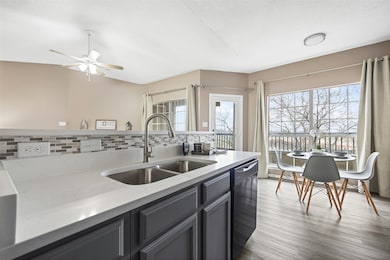
4113 Esters Rd Unit 609 Irving, TX 75038
Song NeighborhoodEstimated payment $1,359/month
Highlights
- In Ground Pool
- Traditional Architecture
- Walk-In Closet
- 2.31 Acre Lot
- Covered Patio or Porch
- Laundry in Utility Room
About This Home
Welcome to this beautifully updated 1-bedroom condo in the heart of Irving, boasting one of the largest 1-bedroom floorplans at 678 sq. ft.! Step inside to a spacious, open-concept living area featuring soaring vaulted ceilings, a cozy tiled fireplace, and abundant natural light. The modern luxury vinyl flooring flows seamlessly throughout most of the home, creating a stylish and low-maintenance environment. The kitchen is a showstopper, showcasing quartz countertops, a chic tiled backsplash, and a sleek modern color palette. There's even a dedicated dining area, perfect for hosting guests. Just off the dining area, the large balcony offers a peaceful outdoor retreat—ideal for sipping your morning coffee or unwinding in the evening. The expansive bedroom boasts a generous walk-in closet, while the recently remodeled bathroom impresses with a quartz countertop, tiled flooring, and a fully updated shower with a new tub and modern tilework. A smart thermostat adds to the home's convenience and efficiency. In-unit washer and dryer included. This condo also includes a designated covered parking spot, with additional visitor parking available throughout the community. Residents enjoy fantastic amenities, including a pool with social spaces. HOA dues cover water, trash, sewer, exterior maintenance, foundation, and grounds upkeep—making for easy, stress-free living. Centrally located, this condo is just minutes from DFW Airport and the vibrant Las Colinas area, offering endless dining, shopping, and entertainment options. Tenant in place through April 2026
Listing Agent
Coldwell Banker Apex, REALTORS Brokerage Phone: 972-390-0000 License #0679937 Listed on: 02/13/2025

Property Details
Home Type
- Condominium
Est. Annual Taxes
- $2,685
Year Built
- Built in 1984
HOA Fees
- $372 Monthly HOA Fees
Home Design
- Traditional Architecture
- Slab Foundation
- Composition Roof
- Wood Siding
Interior Spaces
- 678 Sq Ft Home
- 1-Story Property
- Wood Burning Fireplace
- Living Room with Fireplace
Kitchen
- Electric Range
- Dishwasher
- Disposal
Flooring
- Tile
- Luxury Vinyl Plank Tile
Bedrooms and Bathrooms
- 1 Bedroom
- Walk-In Closet
- 1 Full Bathroom
Laundry
- Laundry in Utility Room
- Washer and Electric Dryer Hookup
Home Security
Parking
- 1 Carport Space
- Additional Parking
- Outside Parking
- Assigned Parking
Pool
- In Ground Pool
- Fence Around Pool
Outdoor Features
- Covered Patio or Porch
Schools
- Johnston Elementary School
- Macarthur High School
Utilities
- Electric Water Heater
- High Speed Internet
- Phone Available
- Cable TV Available
Listing and Financial Details
- Legal Lot and Block 3 / A
- Assessor Parcel Number 32402000000C00609
Community Details
Overview
- Association fees include all facilities, ground maintenance, maintenance structure, sewer, trash, water
- Goodwin & Company Association
- Oaks On The Ridge Condo Subdivision
Recreation
- Community Pool
Additional Features
- Community Mailbox
- Fire and Smoke Detector
Matterport 3D Tour
Floorplan
Map
Home Values in the Area
Average Home Value in this Area
Tax History
| Year | Tax Paid | Tax Assessment Tax Assessment Total Assessment is a certain percentage of the fair market value that is determined by local assessors to be the total taxable value of land and additions on the property. | Land | Improvement |
|---|---|---|---|---|
| 2025 | $1,961 | $125,580 | $25,780 | $99,800 |
| 2024 | $1,961 | $125,580 | $25,780 | $99,800 |
| 2023 | $1,961 | $128,820 | $20,620 | $108,200 |
| 2022 | $2,971 | $128,820 | $20,620 | $108,200 |
| 2021 | $1,722 | $71,190 | $20,620 | $50,570 |
| 2020 | $1,786 | $71,190 | $20,620 | $50,570 |
| 2019 | $1,888 | $71,190 | $20,620 | $50,570 |
| 2018 | $1,273 | $47,460 | $5,590 | $41,870 |
| 2017 | $1,278 | $47,460 | $5,590 | $41,870 |
| 2016 | $1,041 | $38,630 | $5,590 | $33,040 |
| 2015 | $1,040 | $38,630 | $5,590 | $33,040 |
| 2014 | $1,040 | $38,630 | $5,590 | $33,040 |
Property History
| Date | Event | Price | List to Sale | Price per Sq Ft |
|---|---|---|---|---|
| 08/08/2025 08/08/25 | For Sale | $145,000 | +13081.8% | $214 / Sq Ft |
| 08/06/2025 08/06/25 | Off Market | -- | -- | -- |
| 07/20/2025 07/20/25 | Rented | -- | -- | -- |
| 07/20/2025 07/20/25 | Under Contract | -- | -- | -- |
| 06/11/2025 06/11/25 | Price Changed | $1,100 | 0.0% | $2 / Sq Ft |
| 05/16/2025 05/16/25 | Price Changed | $145,000 | 0.0% | $214 / Sq Ft |
| 05/02/2025 05/02/25 | For Rent | $1,200 | 0.0% | -- |
| 02/13/2025 02/13/25 | For Sale | $150,000 | -- | $221 / Sq Ft |
Purchase History
| Date | Type | Sale Price | Title Company |
|---|---|---|---|
| Vendors Lien | -- | None Available |
Mortgage History
| Date | Status | Loan Amount | Loan Type |
|---|---|---|---|
| Open | $37,600 | New Conventional |
About the Listing Agent

When you meet me, you see a passion for helping people. I am energetic, focused and excited to use my diverse background in customer service, quality, management and teaching to support people through one of the most important decisions they make in their lifetimes. I am driven to find the perfect home for a family and seeing their joy as they move in; or listing a home appropriately by portraying the home such that it sells quickly and at the optimal price. Growing up in Upstate New York, I
Joanne's Other Listings
Source: North Texas Real Estate Information Systems (NTREIS)
MLS Number: 20841958
APN: 32402000000C00609
- 4101 Esters Rd Unit 111A
- 4113 Esters Rd Unit 605
- 4115 Esters Rd Unit 707D
- 4017 Timberidge Dr
- 4020 Flintridge Dr
- 3828 Vienna St
- 4150 Khawlah Nafal Ct
- 4027 Rome Ct
- 3715 Sicily St
- 3621 W Northgate Dr Unit 230
- 3611 W Northgate Dr Unit 120
- 3607 W Northgate Dr Unit 113L
- 3635 W Northgate Dr Unit 145
- 3623 Portland St
- 3643 W Northgate Dr Unit 105
- 3420 Country Club Dr W Unit 214
- 3404 Country Club Dr W Unit 264
- 3404 Country Club Dr W Unit 162
- 3410 Country Club Dr W Unit 192I
- 3460 Begonia Ln
- 4113 Esters Rd Unit 605
- 4115 Esters Rd
- 3829 Marcillia Cir
- 4111 Polaris Dr
- 3725 Vienna St
- 4015 Rome Ct
- 3800 Portland St
- 4013 W Northgate Dr
- 3656 Vienna St
- 3725 W Northgate Dr
- 4057 N Belt Line Rd
- 3609 W Northgate Dr Unit 116
- 3645 W Northgate Dr Unit 202
- 3615 Portland St
- 3541 W Northgate Dr
- 3726 Block Dr
- 4004 Block Dr
- 3420 Country Club Dr W Unit 214
- 3414 Country Club Dr W Unit 232
- 4200 W Northgate Dr





