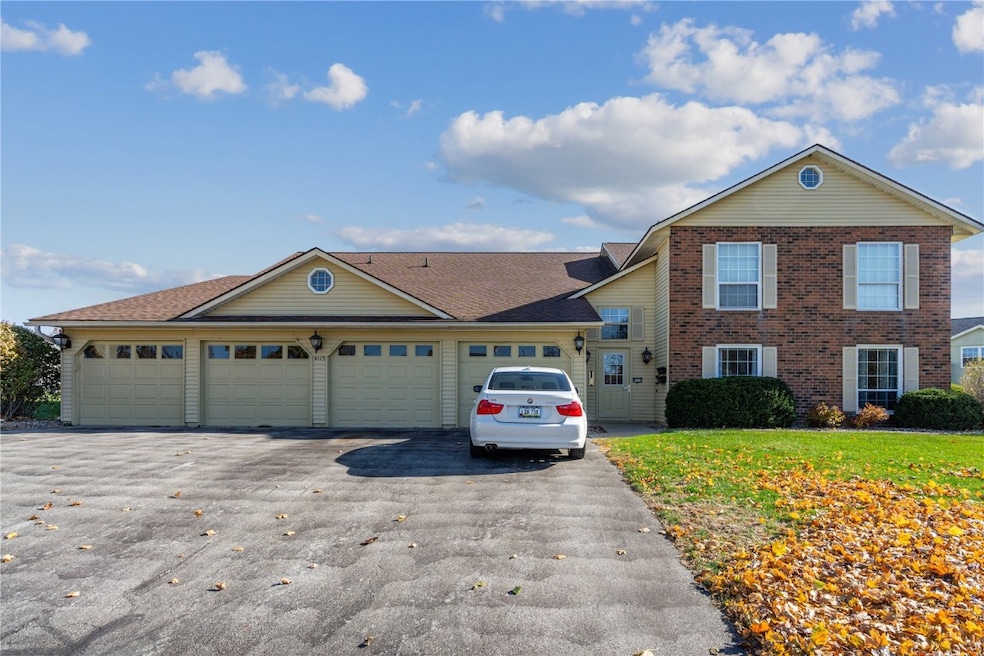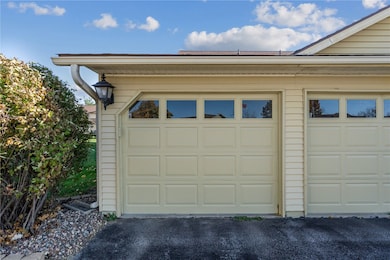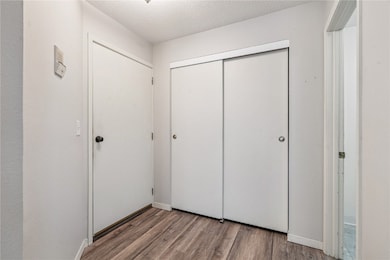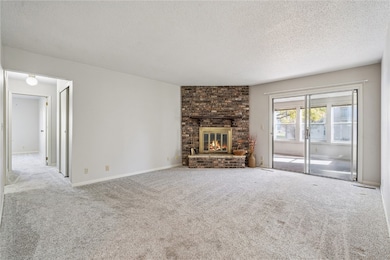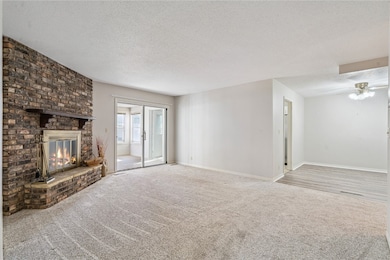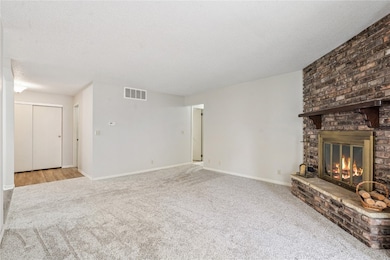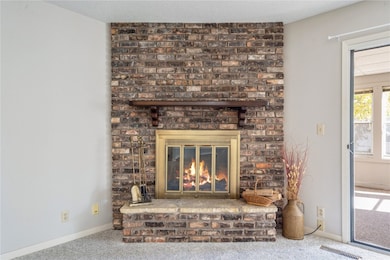
4113 Lexington Ct NE Unit A Cedar Rapids, IA 52402
Estimated payment $1,176/month
Total Views
2,144
3
Beds
2
Baths
1,316
Sq Ft
$110
Price per Sq Ft
Highlights
- Very Popular Property
- Main Floor Primary Bedroom
- Formal Dining Room
- John F. Kennedy High School Rated A-
- Sun or Florida Room
- 1 Car Attached Garage
About This Home
What a value for this updated main floor condo! Zero entry with the garage accessible from indoors. Seller replaced carpet, windows, water heater, A/C and added luxury vinyl plank to the entrance, formal dining room & primary bath two years ago.
Open House Schedule
-
Sunday, November 16, 20251:00 to 2:30 pm11/16/2025 1:00:00 PM +00:0011/16/2025 2:30:00 PM +00:00Hosted by Jill HidingerAdd to Calendar
Property Details
Home Type
- Condominium
Est. Annual Taxes
- $2,542
Year Built
- Built in 1978
HOA Fees
- $200 Monthly HOA Fees
Parking
- 1 Car Attached Garage
- Garage Door Opener
Home Design
- Brick Exterior Construction
- Slab Foundation
- Frame Construction
- Aluminum Siding
Interior Spaces
- 1,316 Sq Ft Home
- 2-Story Property
- Wood Burning Fireplace
- Living Room with Fireplace
- Formal Dining Room
- Sun or Florida Room
- Intercom
Kitchen
- Eat-In Kitchen
- Range with Range Hood
- Microwave
- Dishwasher
Bedrooms and Bathrooms
- 3 Bedrooms
- Primary Bedroom on Main
- 2 Full Bathrooms
Laundry
- Laundry Room
- Laundry on main level
- Dryer
- Washer
Outdoor Features
- Shed
Schools
- Pierce Elementary School
- Franklin Middle School
- Kennedy High School
Utilities
- Forced Air Heating and Cooling System
- Heating System Uses Gas
- Gas Water Heater
Listing and Financial Details
- Assessor Parcel Number 1402-27004-01000
Community Details
Pet Policy
- No Pets Allowed
Map
Create a Home Valuation Report for This Property
The Home Valuation Report is an in-depth analysis detailing your home's value as well as a comparison with similar homes in the area
Home Values in the Area
Average Home Value in this Area
Tax History
| Year | Tax Paid | Tax Assessment Tax Assessment Total Assessment is a certain percentage of the fair market value that is determined by local assessors to be the total taxable value of land and additions on the property. | Land | Improvement |
|---|---|---|---|---|
| 2025 | $2,482 | $148,500 | $19,000 | $129,500 |
| 2024 | $2,722 | $140,300 | $19,000 | $121,300 |
| 2023 | $2,722 | $140,300 | $19,000 | $121,300 |
| 2022 | $2,648 | $129,100 | $16,000 | $113,100 |
| 2021 | $2,756 | $127,800 | $16,000 | $111,800 |
| 2020 | $2,756 | $124,900 | $16,000 | $108,900 |
| 2019 | $2,542 | $117,900 | $16,000 | $101,900 |
| 2018 | $2,466 | $117,900 | $16,000 | $101,900 |
| 2017 | $2,304 | $114,300 | $8,000 | $106,300 |
| 2016 | $2,337 | $110,000 | $8,000 | $102,000 |
| 2015 | $2,152 | $111,166 | $8,000 | $103,166 |
| 2014 | $2,180 | $111,166 | $8,000 | $103,166 |
| 2013 | -- | $111,166 | $8,000 | $103,166 |
Source: Public Records
Property History
| Date | Event | Price | List to Sale | Price per Sq Ft | Prior Sale |
|---|---|---|---|---|---|
| 11/13/2025 11/13/25 | For Sale | $145,000 | +12.0% | $110 / Sq Ft | |
| 07/31/2023 07/31/23 | Sold | $129,500 | 0.0% | $98 / Sq Ft | View Prior Sale |
| 07/02/2023 07/02/23 | Pending | -- | -- | -- | |
| 06/30/2023 06/30/23 | For Sale | $129,500 | +6.1% | $98 / Sq Ft | |
| 05/26/2016 05/26/16 | Sold | $122,000 | +22.0% | $93 / Sq Ft | View Prior Sale |
| 04/02/2016 04/02/16 | Pending | -- | -- | -- | |
| 11/06/2015 11/06/15 | For Sale | $100,000 | -- | $76 / Sq Ft |
Source: Cedar Rapids Area Association of REALTORS®
Purchase History
| Date | Type | Sale Price | Title Company |
|---|---|---|---|
| Warranty Deed | $129,500 | None Listed On Document | |
| Warranty Deed | $129,500 | None Listed On Document | |
| Deed | -- | -- | |
| Warranty Deed | -- | None Available | |
| Warranty Deed | $94,500 | -- |
Source: Public Records
Mortgage History
| Date | Status | Loan Amount | Loan Type |
|---|---|---|---|
| Previous Owner | $124,623 | No Value Available | |
| Previous Owner | -- | No Value Available | |
| Previous Owner | $65,000 | No Value Available |
Source: Public Records
About the Listing Agent
Jill's Other Listings
Source: Cedar Rapids Area Association of REALTORS®
MLS Number: 2509331
APN: 14082-27004-01000
Nearby Homes
- 4113 Lexington Ct NE Unit C
- 3608 Foxborough Terrace NE Unit B
- 4131 Blue Jay Dr NE Unit A
- 4131 Blue Jay Dr NE Unit C
- 3607 Foxborough Terrace NE Unit A
- 3524 Swallow Ct NE
- 4113 Lark Ct NE Unit 4113
- 4417 Twin Pine Dr NE
- 5230 Edgewood Rd NE
- 3920 Wyndham Dr NE
- 4433 Coventry Ln NE
- 3719 Blue Mound Dr NE
- 4405 Westchester Dr NE Unit B
- 4545 Westchester Dr NE Unit D
- 3604 Heatheridge Dr NE
- 2817 Old Orchard Rd NE
- 4645 Westchester Dr NE Unit A
- 4460 Westchester Dr NE Unit C
- 2611 Brookland Dr NE
- 4761 Westchester Dr NE Unit C
- 3424 Hemlock Dr NE
- 1400 Blairs Ferry Rd
- 2200 Buckingham Dr NW
- 2230 Evergreen St NE
- 2040 Glass Rd NE
- 2113 N Towne Ct NE
- 2415 River Bluff Dr NW
- 1310-1320 Wenig Rd NE
- 2055 Blairs Ferry Rd NE
- 105 W Willman St
- 2202-2238 River Bluffs Dr
- 100 Oak St
- 4025 Sherman St NE
- 102 Oak St Unit 4
- 4501 Rushmore Dr NE Unit 19
- 875 Edgewood Rd
- 1220 Sierra Dr NE
- 1420 Sierra Dr NE
- 1420 Sierra Dr NE
- 3010 Center Point Rd NE
