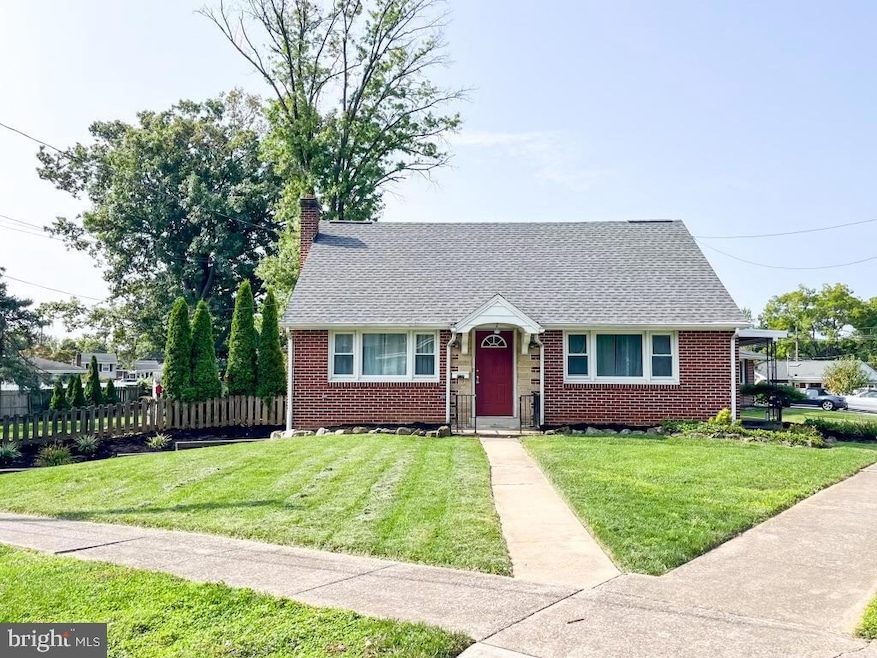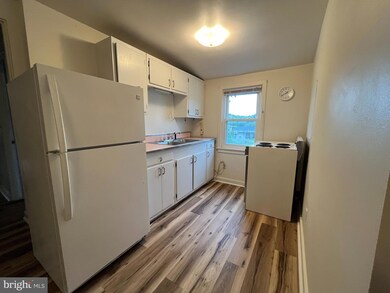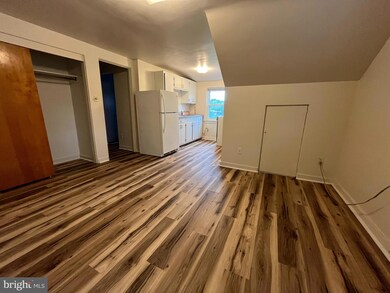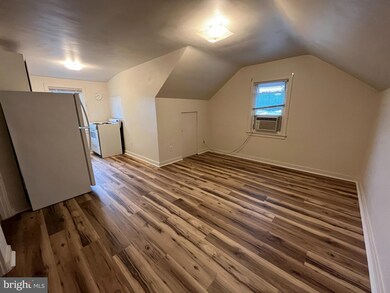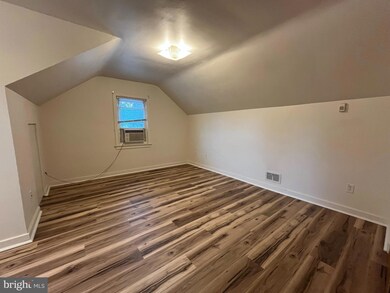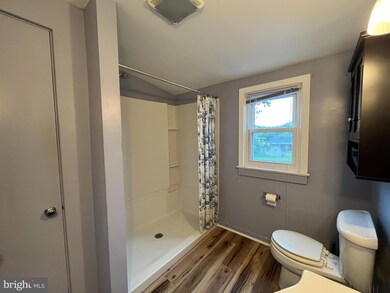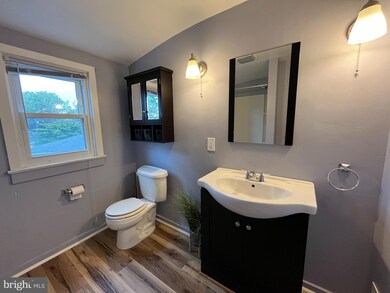4113 Rosemont Ave Unit A Camp Hill, PA 17011
Highlights
- 0.3 Acre Lot
- Corner Lot
- No HOA
- Traditional Architecture
- Combination Kitchen and Living
- Luxury Vinyl Plank Tile Flooring
About This Home
This 1 bedroom, 1 bath second floor apartment is tucked away in a peaceful neighborhood just a mile from the heart of Camp Hill-close to Trader Joe's, Capital City Mall, Playa Bowls and Gettysburg Roads many conveniences. This apartment features an open floor plan with newer flooring throughout, creating a bright and inviting living space. The kitchen is equipped with a stove and refrigerator, and the bathroom offers a convenient shower. Rent includes: water, sewer and trash. Tenant is responsible for electric. An A/C window unit is provided for seasonal comfort. This property is a no smoking and no pet property. Landlords are looking for very good credit and sufficient income. Room sizes and square footage are estimated. Tenants will be screened prior to showings.
Listing Agent
(717) 658-2797 kellistouffer@remax.net RE/MAX Realty Agency, Inc. License #RS319880 Listed on: 11/26/2025

Home Details
Home Type
- Single Family
Year Built
- Built in 1960
Lot Details
- 0.3 Acre Lot
- Corner Lot
- Property is in very good condition
Parking
- On-Street Parking
Home Design
- Traditional Architecture
- Entry on the 2nd floor
- Brick Exterior Construction
- Permanent Foundation
- Stick Built Home
Interior Spaces
- 520 Sq Ft Home
- Property has 1 Level
- Window Treatments
- Combination Kitchen and Living
- Luxury Vinyl Plank Tile Flooring
- Partially Finished Basement
Kitchen
- Kitchen in Efficiency Studio
- Electric Oven or Range
Bedrooms and Bathrooms
- 1 Bedroom
- 1 Full Bathroom
- Walk-in Shower
Schools
- Cedar Cliff High School
Utilities
- Window Unit Cooling System
- Forced Air Heating System
- Heating System Uses Oil
- 100 Amp Service
- Electric Water Heater
Listing and Financial Details
- Residential Lease
- Security Deposit $975
- $1,950 Move-In Fee
- Tenant pays for electricity, cable TV, minor interior maintenance
- Rent includes heat, sewer, trash removal, water
- No Smoking Allowed
- 12-Month Lease Term
- Available 1/1/26
- $40 Application Fee
- Assessor Parcel Number 13-24-0799-170
Community Details
Overview
- No Home Owners Association
- Limestone Park Subdivision
Pet Policy
- No Pets Allowed
Map
Source: Bright MLS
MLS Number: PACB2048412
- 4204 Allen Rd
- The Locust Plan at Birch Grove
- 4112 Locust Rd
- 4120 Locust Rd
- 4110 Locust Rd
- 97 Oneida Rd
- 101 Cumberland Dr
- 5 William Penn Dr
- 1060 Harvard Ave
- 20 Chestnut St
- 21 W Main St
- 4612 Florence Ave
- 57 W Vine St
- 135 W Vine St
- 200 W Main St
- 4555 Lark Meadows Dr
- 100 Lark Meadows Dr Unit ANDREWS
- 100 Lark Meadows Dr Unit ADDISON
- 100 Lark Meadows Dr Unit HAWTHORNE
- 100 Lark Meadows Dr Unit COVINGTON
- 2798 Stone Gate Cir
- 1400 Hillcrest Ct
- 33 SW West Ave
- 121 November Dr
- 415 Center Pointe Dr
- 2960 Meridian Way
- 4832 E Trindle Rd Unit 4
- 3119 Herr St
- 4800 Charles Rd Unit E
- 520 Breezewood Ct
- 3121 Overlook Dr
- 3023 Harvard Ave Unit 2
- 4341 Carlisle Pike Unit B8
- 3329 Market St Unit B
- 3219 Wayland Rd
- 3228 Light Way
- 105 St Johns Church Rd
- 850 Lisburn Rd
- 1414 Benton Way
- 1408 Ann Ln
