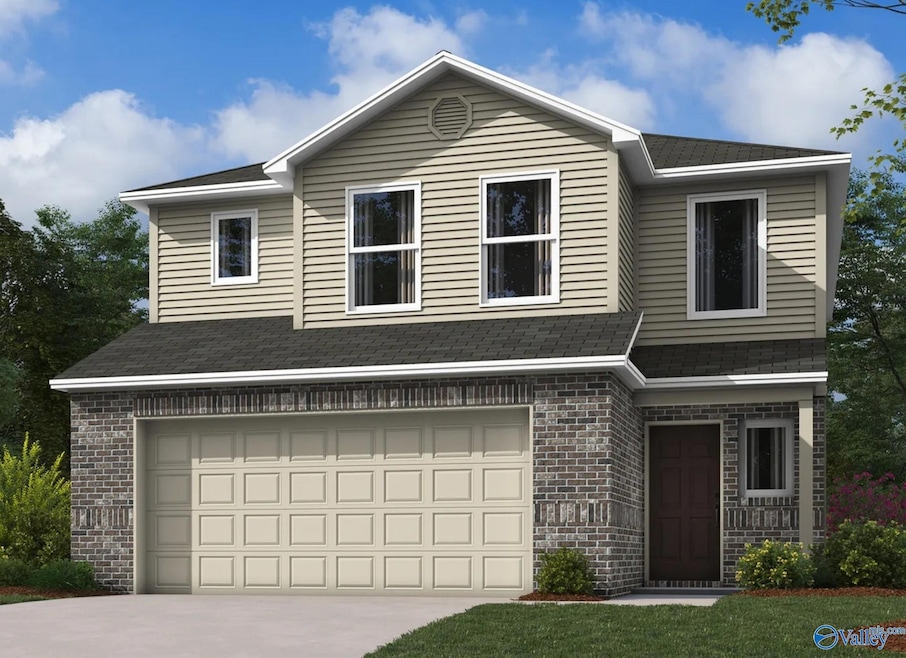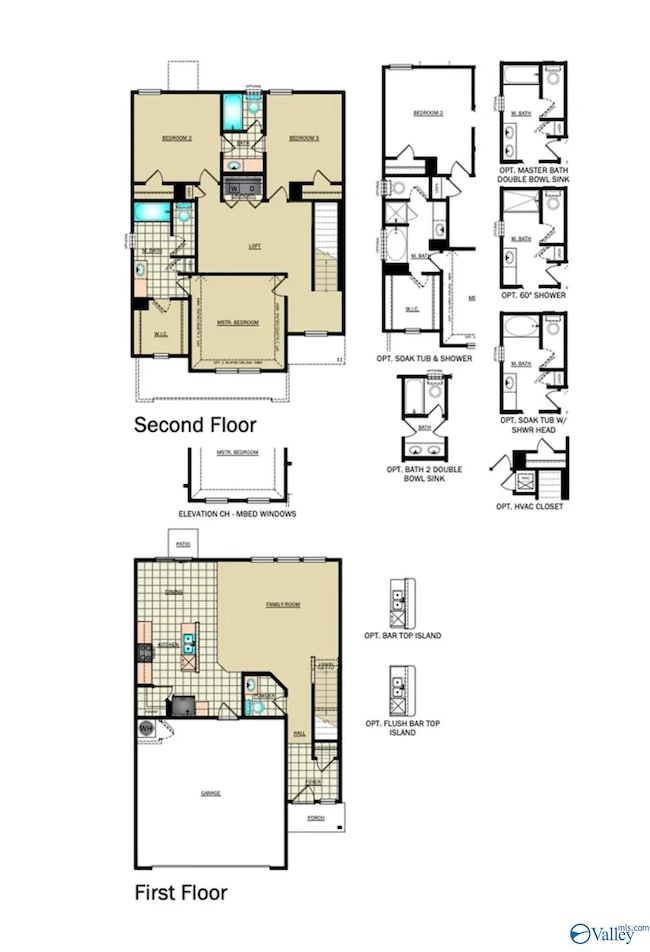4113 White River Decatur, AL 35603
Estimated payment $1,569/month
Total Views
67
3
Beds
2.5
Baths
1,689
Sq Ft
$147
Price per Sq Ft
Highlights
- Home Under Construction
- Loft
- 2 Car Attached Garage
- Frances Nungester Elementary School Rated A-
- Front Porch
- Patio
About This Home
Under Construction-Under Construction - The Camden plan is a captivating and well-designed two-story home that combines aesthetic appeal with functional living spaces. With a total of 3 bedrooms and 2.5 bathrooms, the Camden plan offers ample living space for a family. Multiple bedrooms allow for private spaces for family members and guests, while the 2.5 bathrooms enhance convenience. The foyer leads to the open-concept family room, dining area, and fully equipped kitchen with generous counterspace, corner pantry, and an island. Learn more about this cozy home today!
Home Details
Home Type
- Single Family
Lot Details
- 4,356 Sq Ft Lot
- Lot Dimensions are 40 x 118
HOA Fees
- $15 Monthly HOA Fees
Home Design
- Home Under Construction
- Garden Home
- Brick Exterior Construction
- Slab Foundation
- Frame Construction
Interior Spaces
- 1,689 Sq Ft Home
- Property has 2 Levels
- Entrance Foyer
- Living Room
- Dining Room
- Loft
- Laundry Room
Kitchen
- Oven or Range
- Microwave
- Dishwasher
- Disposal
Bedrooms and Bathrooms
- 3 Bedrooms
Parking
- 2 Car Attached Garage
- Front Facing Garage
- Driveway
Outdoor Features
- Patio
- Front Porch
Schools
- Decatur Middle Elementary School
- Decatur High School
Utilities
- Central Heating and Cooling System
- Water Heater
Community Details
- Associa Mckay Association
- Built by LENNAR HOMES
- Kenzie Meadows Subdivision
Listing and Financial Details
- Tax Lot 36
- Assessor Parcel Number 20250000000000050
Map
Create a Home Valuation Report for This Property
The Home Valuation Report is an in-depth analysis detailing your home's value as well as a comparison with similar homes in the area
Home Values in the Area
Average Home Value in this Area
Property History
| Date | Event | Price | List to Sale | Price per Sq Ft |
|---|---|---|---|---|
| 11/10/2025 11/10/25 | For Sale | $248,290 | -- | $147 / Sq Ft |
Source: ValleyMLS.com
Source: ValleyMLS.com
MLS Number: 21903510
Nearby Homes
- 4118 White River
- 4120 White River
- 4123 White River
- 4122 White River
- 4112 White River
- 4119 White River
- 239 Shannan St
- 237 Shannan St
- 4106 White River
- 235 Shannan St
- 4114 White River
- 4029 Mckenzie Dr SW
- 4113 White River Rd SW
- 304 Skykomish Rd
- 4110 White River Rd SW
- 4126 White River
- 4106 White River Rd SW
- 4112 White River Rd SW
- 306 Skykomish Rd
- 310 Skykomish Rd
- 4 Oxmore Flint Rd
- 3131 Lea Ln SE
- 416 Hay Dr SW
- 510 Denise Dr SW
- 715 Cedar Lake Rd SW
- 305 Courtney Dr SW
- 304 Courtney Dr SW
- 2801 Sandlin Rd SW
- 1512 Forestview Dr SW
- 3241 Fieldstone Dr SW
- 413 Springview St SW
- 2506 Spring Ave SW
- 2500 Spring Ave SW
- 1242 Beltline Rd SW
- 976 Tracey Ln
- 4311 Indian Hills Rd SE
- 1818 Glenn St SW Unit 2
- 2327 Quince Dr SE
- 324 Cardinal Dr SW
- 2025 Danville Park Dr SW


