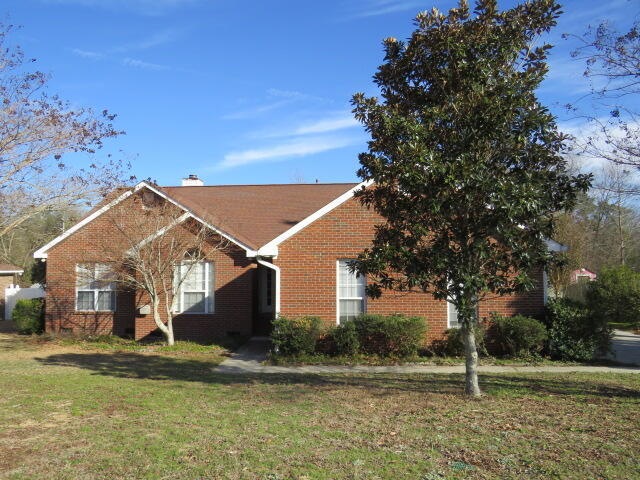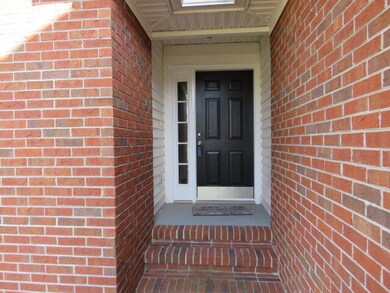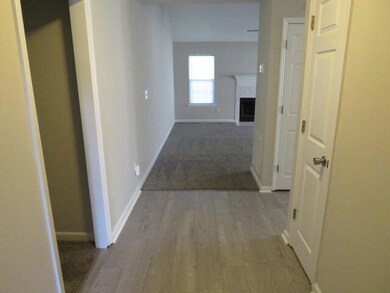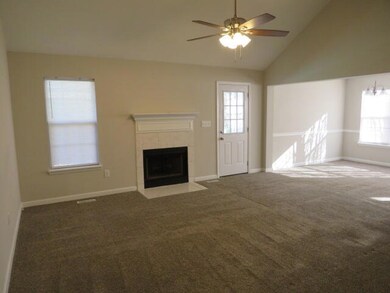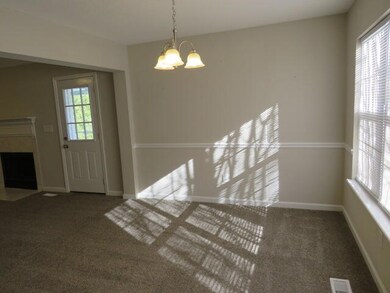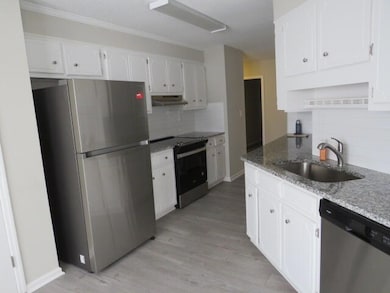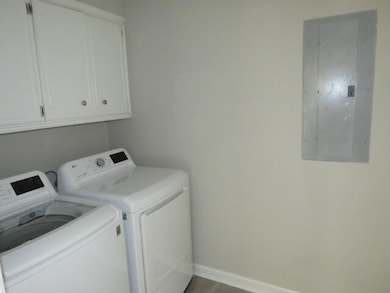
4114 Burning Tree Ln Augusta, GA 30906
Goshen NeighborhoodHighlights
- Fireplace in Primary Bedroom
- Deck
- No HOA
- Johnson Magnet Rated 10
- Ranch Style House
- Breakfast Room
About This Home
As of March 2025Charming 3-Bedroom Brick Home with Modern Upgrades and PoolStep inside this beautifully updated brick home, where comfort and style come together seamlessly. This 3-bedroom gem has been freshly painted, featuring new carpeting and an updated kitchen that will impress any home chef. The kitchen boasts sleek granite countertops, a stunning tile backsplash, and high-end stainless steel appliances.The spacious owner suite is a true retreat, complete with a cozy sitting area and a gas fireplace--perfect for relaxing evenings. The en-suite bath is equally luxurious, featuring a granite countertop vanity, a soaking tub, and a large walk-in closet for all your storage needs.Entertain with ease in your private outdoor oasis! Enjoy the large screened porch, a separate deck for lounging, and a sparkling saltwater inground pool, ideal for summer relaxation.This home truly offers the best of both indoor and outdoor living. Don't miss out--this one won't last long!
Last Agent to Sell the Property
Century 21 Jeff Keller Realty License #205327 Listed on: 02/24/2025

Home Details
Home Type
- Single Family
Year Built
- Built in 1995 | Remodeled
Lot Details
- 0.33 Acre Lot
- Privacy Fence
Parking
- Attached Garage
Home Design
- Ranch Style House
- Brick Exterior Construction
- Composition Roof
Interior Spaces
- 1,809 Sq Ft Home
- Gas Log Fireplace
- Blinds
- Living Room with Fireplace
- 2 Fireplaces
- Breakfast Room
- Dining Room
- Crawl Space
- Pull Down Stairs to Attic
- Fire and Smoke Detector
Kitchen
- Eat-In Kitchen
- Electric Range
- Dishwasher
Flooring
- Carpet
- Luxury Vinyl Tile
Bedrooms and Bathrooms
- 3 Bedrooms
- Fireplace in Primary Bedroom
- Walk-In Closet
- 2 Full Bathrooms
- Garden Bath
Outdoor Features
- Deck
- Screened Patio
Schools
- Goshen Elementary School
- Pine Hill Middle School
- Crosscreek High School
Utilities
- Central Air
- Heating Available
Community Details
- No Home Owners Association
- The Woodlands Of Goshen Subdivision
Listing and Financial Details
- Assessor Parcel Number 2140165000
Ownership History
Purchase Details
Home Financials for this Owner
Home Financials are based on the most recent Mortgage that was taken out on this home.Purchase Details
Home Financials for this Owner
Home Financials are based on the most recent Mortgage that was taken out on this home.Purchase Details
Home Financials for this Owner
Home Financials are based on the most recent Mortgage that was taken out on this home.Purchase Details
Purchase Details
Purchase Details
Similar Homes in the area
Home Values in the Area
Average Home Value in this Area
Purchase History
| Date | Type | Sale Price | Title Company |
|---|---|---|---|
| Warranty Deed | $256,000 | -- | |
| Warranty Deed | $240,000 | -- | |
| Warranty Deed | $130,000 | -- | |
| Interfamily Deed Transfer | -- | -- | |
| Deed | $101,900 | -- | |
| Deed | $14,900 | -- |
Mortgage History
| Date | Status | Loan Amount | Loan Type |
|---|---|---|---|
| Open | $230,400 | New Conventional | |
| Previous Owner | $228,000 | New Conventional | |
| Previous Owner | $104,000 | New Conventional | |
| Previous Owner | $98,000 | Unknown |
Property History
| Date | Event | Price | Change | Sq Ft Price |
|---|---|---|---|---|
| 03/26/2025 03/26/25 | Sold | $256,000 | +0.4% | $142 / Sq Ft |
| 02/27/2025 02/27/25 | Pending | -- | -- | -- |
| 02/24/2025 02/24/25 | For Sale | $254,900 | +6.2% | $141 / Sq Ft |
| 06/30/2022 06/30/22 | Sold | $240,000 | +4.4% | $133 / Sq Ft |
| 05/29/2022 05/29/22 | Pending | -- | -- | -- |
| 05/27/2022 05/27/22 | For Sale | $229,900 | +76.8% | $127 / Sq Ft |
| 02/27/2015 02/27/15 | Sold | $130,000 | -7.1% | $72 / Sq Ft |
| 02/02/2015 02/02/15 | Pending | -- | -- | -- |
| 01/28/2015 01/28/15 | For Sale | $139,900 | -- | $77 / Sq Ft |
Tax History Compared to Growth
Tax History
| Year | Tax Paid | Tax Assessment Tax Assessment Total Assessment is a certain percentage of the fair market value that is determined by local assessors to be the total taxable value of land and additions on the property. | Land | Improvement |
|---|---|---|---|---|
| 2024 | -- | $102,308 | $9,400 | $92,908 |
| 2023 | $2,186 | $93,852 | $9,400 | $84,452 |
| 2022 | $2,435 | $72,807 | $9,400 | $63,407 |
| 2021 | $2,230 | $59,676 | $9,400 | $50,276 |
| 2020 | $2,195 | $59,676 | $9,400 | $50,276 |
| 2019 | $2,326 | $59,676 | $9,400 | $50,276 |
| 2018 | $2,342 | $59,676 | $9,400 | $50,276 |
| 2017 | $2,300 | $59,676 | $9,400 | $50,276 |
| 2016 | $2,053 | $59,676 | $9,400 | $50,276 |
| 2015 | $2,154 | $59,676 | $9,400 | $50,276 |
| 2014 | $2,157 | $59,676 | $9,400 | $50,276 |
Agents Affiliated with this Home
-

Seller's Agent in 2025
Susan K Jackson
Century 21 Jeff Keller Realty
(706) 284-1801
8 in this area
146 Total Sales
-

Buyer's Agent in 2025
Shannon Rollings
Shannon Rollings Real Estate
(803) 349-4999
7 in this area
2,945 Total Sales
-
B
Seller's Agent in 2022
Brian O'Neill
Home Relief, Llc
(706) 306-5784
4 in this area
122 Total Sales
-

Seller's Agent in 2015
Sandra Cullinan
Meybohm
(706) 533-3353
68 Total Sales
-
B
Buyer's Agent in 2015
Brian Oneill
RE/MAX
Map
Source: REALTORS® of Greater Augusta
MLS Number: 538677
APN: 2140165000
- 4060 Burning Tree Ln
- 4149 Markwalter Rd
- 4038 Goshen Lake Dr S
- 4036 Goshen Lake Dr S
- 1616 Brown Rd
- 4331 Big Dipper Cir
- 1652/ 1650 Brown Rd Rd
- 4015 Goshen Lake Dr S
- 1724 Rusk Dr
- 1715 Deerwood Dr
- 1663 Pine Ridge Dr N
- 1736 Goshen Rd
- 2114 Southlake Pkwy
- 1675 Pine Ridge Dr N
- 2113 Southlake Pkwy
- 3405 Southern Ridge Ct
- 1682 Pine Ridge Dr N
- 1807 Mcdade Rd
- 1715 Pine Ridge Dr N
- 1723 Pine Ridge Dr N
