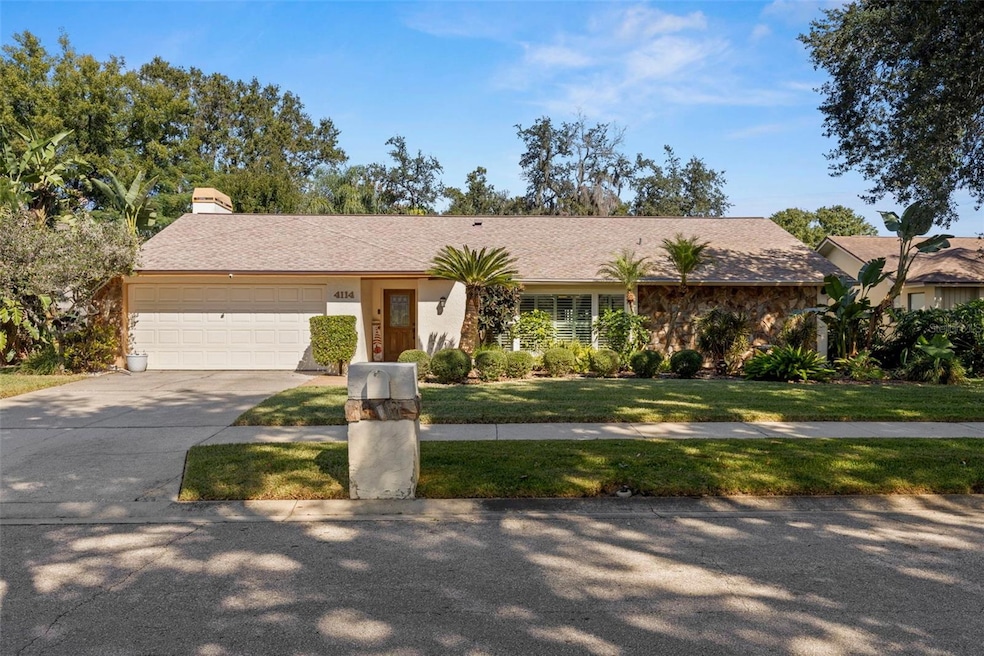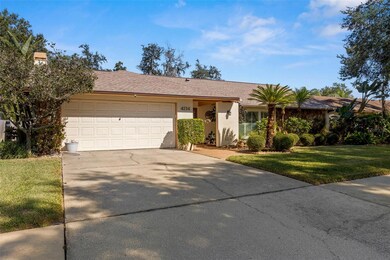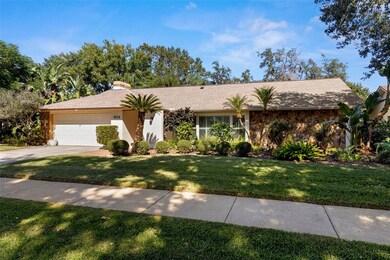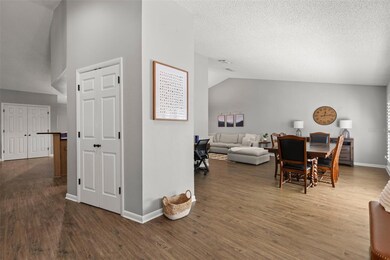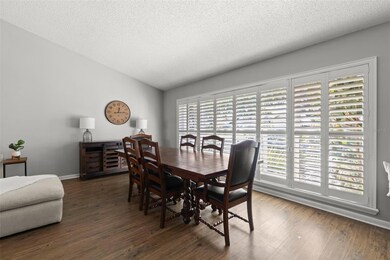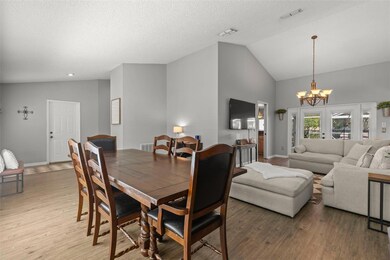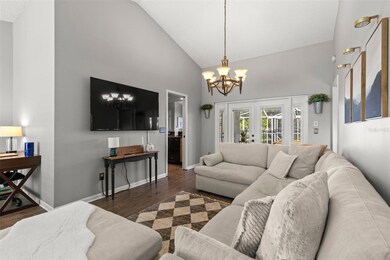4114 Kipling Ave Plant City, FL 33566
Estimated payment $2,819/month
Highlights
- Screened Pool
- High Ceiling
- Family Room Off Kitchen
- Open Floorplan
- Stone Countertops
- Plantation Shutters
About This Home
Under contract-accepting backup offers. Located in the desirable community of Walden Lake and boasting gorgeous curb appeal, this 3-bedroom, 2-bath home offers incredible flexibility of space and beautifully updated features throughout. Step into the spacious living and dining area, designed with a casual, open feel and highlighted by French doors leading out to the lanai and pool. There is ample room to create a true formal living space, dining area, and even a home office setup if desired.
Continue through to the expansive family room, complete with a cozy fireplace, and the updated kitchen featuring granite countertops, stylish cabinetry, and a complementary backsplash. The eat-in nook provides a second set of French doors to the lanai, allowing indoor and outdoor living to flow seamlessly—perfect for everyday comfort and entertaining.
This split-bedroom layout offers ideal privacy. The master suite includes a walk-in closet, a beautifully updated en-suite bath with a large walk-in shower, and a double-sink vanity. The two secondary bedrooms are generously sized and share a large full bath with direct access to the pool area.
Outdoor living is a true highlight. The screened lanai and pool area feature a warm, rustic feel with flat stone finishes, an outdoor kitchen with cabinetry and counter space, and plenty of room to relax or entertain. The fenced backyard is lined with mature landscaping, creating a peaceful and private oasis.
Major Updates Include: Pool pump (2025) Roof (2022) AC system (2022) Windows (2018) Pool resurfaced (2018) Plumbing redone (2018)
Hot water heater (2021)
New windows throughout home 2018 plantation shutters throughout This lovingly maintained home is even better in person and ready to welcome its next owner.
Listing Agent
THE SOMERDAY GROUP PL Brokerage Phone: 813-520-9123 License #3368422 Listed on: 11/18/2025
Co-Listing Agent
THE SOMERDAY GROUP PL Brokerage Phone: 813-520-9123 License #3455970
Home Details
Home Type
- Single Family
Est. Annual Taxes
- $5,613
Year Built
- Built in 1988
Lot Details
- 10,400 Sq Ft Lot
- North Facing Home
- Irrigation Equipment
- Property is zoned PD
HOA Fees
- $32 Monthly HOA Fees
Parking
- 2 Car Attached Garage
Home Design
- Slab Foundation
- Shingle Roof
- Stucco
Interior Spaces
- 2,248 Sq Ft Home
- Open Floorplan
- High Ceiling
- Ceiling Fan
- Wood Burning Fireplace
- Plantation Shutters
- Family Room Off Kitchen
- Combination Dining and Living Room
Kitchen
- Range
- Microwave
- Dishwasher
- Stone Countertops
- Solid Wood Cabinet
- Disposal
Flooring
- Carpet
- Luxury Vinyl Tile
- Vinyl
Bedrooms and Bathrooms
- 3 Bedrooms
- Walk-In Closet
- 2 Full Bathrooms
Laundry
- Laundry closet
- Dryer
- Washer
Pool
- Screened Pool
- In Ground Pool
- Fence Around Pool
- Child Gate Fence
Additional Features
- Private Mailbox
- Central Heating and Cooling System
Community Details
- Green Acre & Walden Lake Community Association, Phone Number (813) 754-8999
- Visit Association Website
- Walden Lake Unit 30 Ph 1 Se Subdivision
Listing and Financial Details
- Visit Down Payment Resource Website
- Legal Lot and Block 12 / 6
- Assessor Parcel Number P-12-29-21-57C-000006-00012.0
Map
Home Values in the Area
Average Home Value in this Area
Tax History
| Year | Tax Paid | Tax Assessment Tax Assessment Total Assessment is a certain percentage of the fair market value that is determined by local assessors to be the total taxable value of land and additions on the property. | Land | Improvement |
|---|---|---|---|---|
| 2024 | $5,613 | $363,144 | -- | -- |
| 2023 | $5,474 | $352,567 | $73,528 | $279,039 |
| 2022 | $5,368 | $344,457 | $63,024 | $281,433 |
| 2021 | $1,847 | $143,633 | $0 | $0 |
| 2020 | $1,826 | $141,650 | $0 | $0 |
| 2019 | $1,788 | $138,465 | $0 | $0 |
| 2018 | $1,774 | $135,883 | $0 | $0 |
| 2017 | $1,744 | $178,351 | $0 | $0 |
| 2016 | $1,647 | $130,351 | $0 | $0 |
| 2015 | $1,668 | $129,445 | $0 | $0 |
| 2014 | $1,662 | $128,418 | $0 | $0 |
| 2013 | -- | $126,520 | $0 | $0 |
Property History
| Date | Event | Price | List to Sale | Price per Sq Ft | Prior Sale |
|---|---|---|---|---|---|
| 11/19/2025 11/19/25 | Pending | -- | -- | -- | |
| 11/18/2025 11/18/25 | For Sale | $439,998 | +9.9% | $196 / Sq Ft | |
| 12/17/2021 12/17/21 | Sold | $400,500 | +9.7% | $178 / Sq Ft | View Prior Sale |
| 11/14/2021 11/14/21 | Pending | -- | -- | -- | |
| 11/12/2021 11/12/21 | For Sale | $365,000 | -- | $162 / Sq Ft |
Purchase History
| Date | Type | Sale Price | Title Company |
|---|---|---|---|
| Warranty Deed | $400,500 | Homelight Settlement Llc | |
| Warranty Deed | $284,500 | Flagship Title Of Tampa Llp | |
| Warranty Deed | $149,500 | -- |
Mortgage History
| Date | Status | Loan Amount | Loan Type |
|---|---|---|---|
| Open | $370,500 | New Conventional | |
| Previous Owner | $187,000 | Unknown | |
| Previous Owner | $116,272 | New Conventional | |
| Previous Owner | $119,600 | New Conventional |
Source: Stellar MLS
MLS Number: TB8449387
APN: P-12-29-21-57C-000006-00012.0
- 4103 Kipling Ave
- 3225 Pine Club Dr
- 4214 Kipling Ave
- 4005 Thackery Way
- 2910 Pine Club Dr
- 2913 Sutton Oaks Ct
- 2811 Barret Ave
- 2748 Idyll Lakes Cir
- 2750 Idyll Lakes Cir
- 2752 Idyll Lakes Cir
- 2754 Idyll Lakes Cir
- 2801 Idyll Lakes Cir
- 3062 Sutton Woods Dr
- 2742 Walden Town Cir
- 2746 Walden Town Cir
- 2748 Walden Town Cir
- 2750 Walden Town Cir
- 2752 Walden Town Cir
- 2810 Forest Club Dr
- 2900 Hammock Dr
