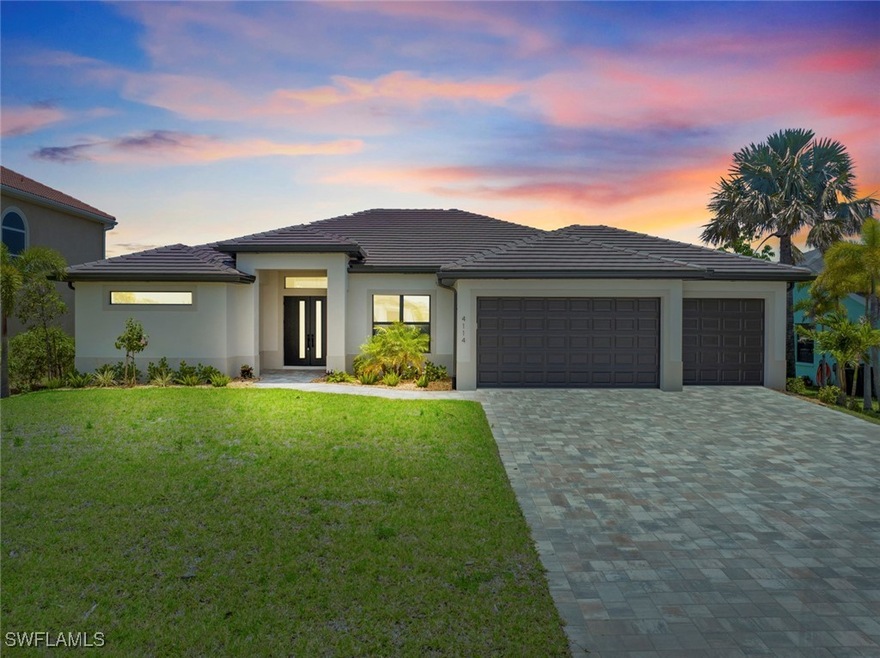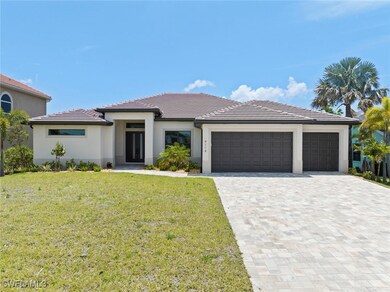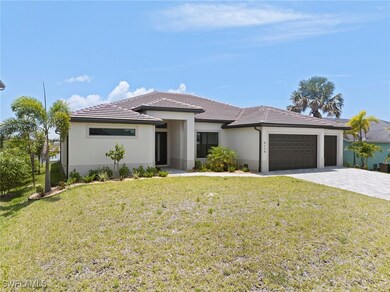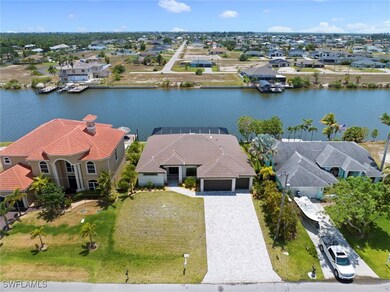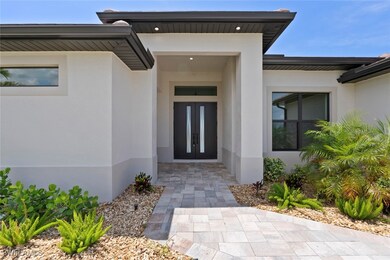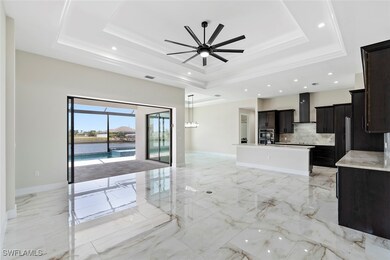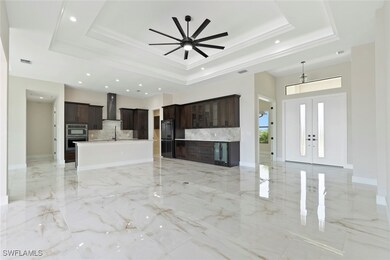4114 NW 33rd Ln Cape Coral, FL 33993
Burnt Store NeighborhoodEstimated payment $6,690/month
Highlights
- Boat Dock
- Home fronts a seawall
- Concrete Pool
- Cape Elementary School Rated A-
- New Construction
- Canal Access
About This Home
Welcome to 4114 NW 33rd Lane—a coastal retreat showcasing a tile roof, 3 bedrooms plus a versatile den, 2 bathrooms, and an expansive 3-car garage. Set along a 260-foot-wide canal with direct, bridge-free access to the Gulf, this home offers an extraordinary waterfront lifestyle.
Step inside to discover an open-concept design enhanced by upgraded large-format tile flooring and abundant natural light. The gourmet kitchen is a culinary enthusiast’s dream, boasting rich espresso cabinetry, upgraded countertops, a wine bar, and a smart refrigerator. A spacious island seamlessly transitions to the living and dining areas, making entertaining effortless.
Three sets of sliding glass doors connect indoor living to the oversized extended pool lanai, where you’ll find a custom outdoor kitchen, picture screens, a spa, and a sparkling pool—all perfect for soaking up the Florida sunshine in privacy and style. The master suite is a tranquil haven, featuring two walk-in closets, dual sinks, and an oversized walk-in shower.
With its wide canal frontage, no-bridges Gulf access, and prime location near shopping, dining, and recreation, this home is ideal for both personal enjoyment and vacation rental investment. Experience the best of Cape Coral living in this move-in-ready waterfront gem—your Florida dream awaits!
Home Details
Home Type
- Single Family
Est. Annual Taxes
- $3,626
Year Built
- Built in 2025 | New Construction
Lot Details
- 10,019 Sq Ft Lot
- Lot Dimensions are 80 x 125 x 80 x 125
- Home fronts a seawall
- Home fronts navigable water
- North Facing Home
- Rectangular Lot
- Sprinkler System
- Property is zoned R1-W
Parking
- 3 Car Attached Garage
- Garage Door Opener
Home Design
- Tile Roof
- Stucco
Interior Spaces
- 2,231 Sq Ft Home
- 1-Story Property
- Built-In Features
- Vaulted Ceiling
- Ceiling Fan
- Double Hung Windows
- French Doors
- Great Room
- Combination Dining and Living Room
- Den
- Screened Porch
- Tile Flooring
- Canal Views
- Laundry Tub
Kitchen
- Breakfast Bar
- Electric Cooktop
- Microwave
- Freezer
- Ice Maker
- Dishwasher
- Wine Cooler
- Kitchen Island
Bedrooms and Bathrooms
- 3 Bedrooms
- Split Bedroom Floorplan
- Walk-In Closet
- 2 Full Bathrooms
- Dual Sinks
- Shower Only
- Multiple Shower Heads
- Separate Shower
Home Security
- Impact Glass
- High Impact Door
- Fire Sprinkler System
Pool
- Concrete Pool
- In Ground Pool
- Heated Spa
- In Ground Spa
- Gunite Spa
- Outside Bathroom Access
- Screen Enclosure
Outdoor Features
- Canal Access
- Screened Patio
- Outdoor Kitchen
- Outdoor Grill
Utilities
- Central Heating and Cooling System
- Well
- Septic Tank
- Cable TV Available
Listing and Financial Details
- Legal Lot and Block 15 / 5426
- Assessor Parcel Number 24-43-22-C3-05426.0150
Community Details
Overview
- No Home Owners Association
- Cape Coral Subdivision
Recreation
- Boat Dock
Map
Home Values in the Area
Average Home Value in this Area
Tax History
| Year | Tax Paid | Tax Assessment Tax Assessment Total Assessment is a certain percentage of the fair market value that is determined by local assessors to be the total taxable value of land and additions on the property. | Land | Improvement |
|---|---|---|---|---|
| 2024 | $3,626 | $207,840 | $207,840 | -- |
| 2023 | $3,447 | $189,918 | $189,918 | $0 |
| 2022 | $1,999 | $107,500 | $107,500 | $0 |
| 2021 | $1,590 | $93,000 | $93,000 | $0 |
| 2020 | $1,441 | $75,000 | $75,000 | $0 |
| 2019 | $1,257 | $58,000 | $58,000 | $0 |
| 2018 | $1,210 | $56,000 | $56,000 | $0 |
| 2017 | $1,227 | $66,700 | $66,700 | $0 |
| 2016 | $1,083 | $53,000 | $53,000 | $0 |
| 2015 | $1,084 | $59,000 | $59,000 | $0 |
| 2014 | -- | $53,500 | $53,500 | $0 |
| 2013 | -- | $28,200 | $28,200 | $0 |
Property History
| Date | Event | Price | Change | Sq Ft Price |
|---|---|---|---|---|
| 04/22/2025 04/22/25 | Price Changed | $1,199,000 | 0.0% | $537 / Sq Ft |
| 04/22/2025 04/22/25 | For Sale | $1,199,000 | -4.1% | $537 / Sq Ft |
| 03/04/2025 03/04/25 | Off Market | $1,249,900 | -- | -- |
| 01/24/2025 01/24/25 | For Sale | $1,249,900 | +354.5% | $560 / Sq Ft |
| 06/06/2022 06/06/22 | Sold | $275,000 | -14.1% | -- |
| 06/06/2022 06/06/22 | Pending | -- | -- | -- |
| 03/02/2022 03/02/22 | For Sale | $320,000 | +74.9% | -- |
| 05/08/2021 05/08/21 | Sold | $183,000 | +22.0% | -- |
| 05/08/2021 05/08/21 | For Sale | $150,000 | -- | -- |
Purchase History
| Date | Type | Sale Price | Title Company |
|---|---|---|---|
| Warranty Deed | $100 | Sun National Title | |
| Warranty Deed | $275,000 | Safe Harbor Title | |
| Warranty Deed | $183,000 | Cape Coral Ttl Ins Agcy Inc |
Mortgage History
| Date | Status | Loan Amount | Loan Type |
|---|---|---|---|
| Open | $536,000 | New Conventional | |
| Closed | $572,000 | Construction |
Source: Florida Gulf Coast Multiple Listing Service
MLS Number: 225009704
APN: 24-43-22-C3-05426.0150
- 4333 NW 33rd Ln
- 4240 NW 33rd Ln
- 4117 NW 33rd Ln
- 4423 NW 33rd Ln
- 4318 NW 33rd Ln
- 4521 NW 33rd Ln
- 4632 NW 33rd Ln
- 4321 NW 33rd St
- 4330 NW 33rd Ln
- 4330 NW 34th St
- 4325 NW 34th St
- 4209 NW 34th St
- 4206 NW 34th St
- 4206 NW 34th St Unit 35
- 4325 NW 34th Ln
- 4317 NW 34th St
- 4329 34th St
- 4317 NW 33rd St
- 4335 NW 33rd St
- 4322 NW 34th Terrace
- 4325 NW 34th Ln
- 4322 NW 32nd Ln
- 4230 NW 32nd Ln
- 4521 NW 34th St
- 4224 Jacaranda Pkwy W
- 3127 NW 42nd Place
- 4325 NW 31st St
- 4627 NW 32nd St
- 3544 NW 41st Place
- 3025 NW 41st Place
- 4128 NW 36th Ln
- 4105 NW 38th Terrace
- 4308 NW 27th Ln
- 4304 NW 27th Ln
- 4313 NW 27th Terrace
- 3927 NW 38th St
- 2727 NW 42nd Place
- 2715 NW 45th Place
- 4114 NW 39th Ln
- 4013 NW 43rd Ave
