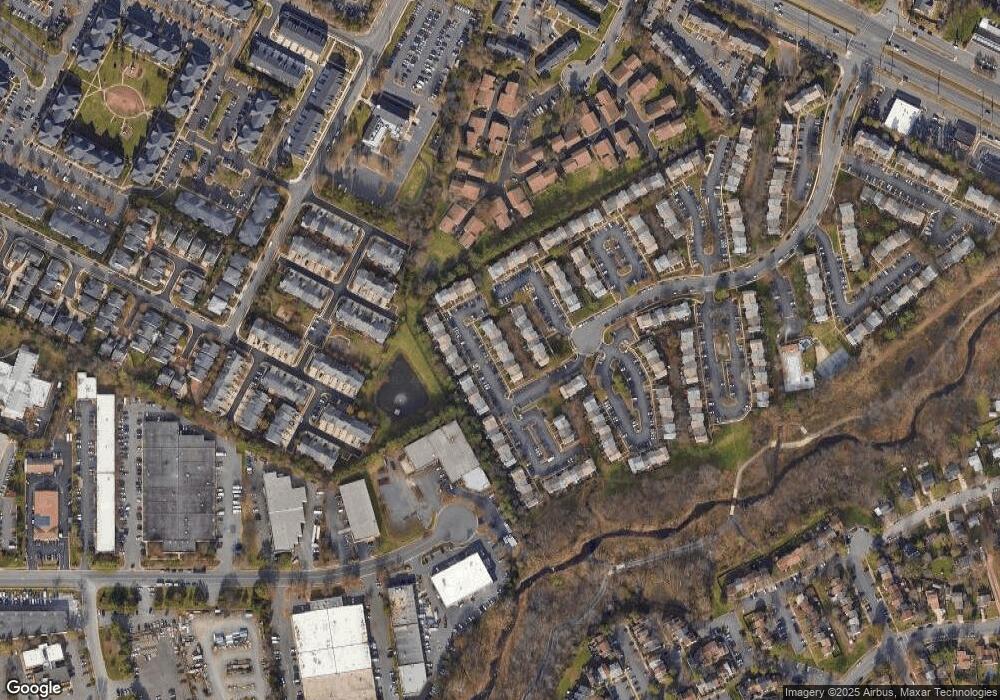4114 Pleasant Meadow Ct Chantilly, VA 20151
Estimated Value: $348,690 - $385,000
2
Beds
1
Bath
1,119
Sq Ft
$328/Sq Ft
Est. Value
About This Home
This home is located at 4114 Pleasant Meadow Ct, Chantilly, VA 20151 and is currently estimated at $366,673, approximately $327 per square foot. 4114 Pleasant Meadow Ct is a home located in Fairfax County with nearby schools including Brookfield Elementary, Franklin Middle, and Chantilly High School.
Ownership History
Date
Name
Owned For
Owner Type
Purchase Details
Closed on
Jul 6, 2021
Sold by
Slater Steven N and Slater Kristine E
Bought by
Starcher Jennifer Rose
Current Estimated Value
Home Financials for this Owner
Home Financials are based on the most recent Mortgage that was taken out on this home.
Original Mortgage
$291,000
Outstanding Balance
$264,037
Interest Rate
2.9%
Mortgage Type
New Conventional
Estimated Equity
$102,636
Purchase Details
Closed on
Jun 27, 2014
Sold by
Cornell Julia D
Bought by
Slater Steven N
Home Financials for this Owner
Home Financials are based on the most recent Mortgage that was taken out on this home.
Original Mortgage
$206,850
Interest Rate
4.19%
Mortgage Type
New Conventional
Purchase Details
Closed on
May 26, 2005
Sold by
Karow Stefanie A
Bought by
Duncan Julia K
Home Financials for this Owner
Home Financials are based on the most recent Mortgage that was taken out on this home.
Original Mortgage
$256,500
Interest Rate
5.94%
Mortgage Type
Purchase Money Mortgage
Purchase Details
Closed on
Mar 3, 2003
Sold by
Tirado Miguel Mojica
Bought by
Karow Stefanie
Home Financials for this Owner
Home Financials are based on the most recent Mortgage that was taken out on this home.
Original Mortgage
$122,338
Interest Rate
5.98%
Mortgage Type
Purchase Money Mortgage
Create a Home Valuation Report for This Property
The Home Valuation Report is an in-depth analysis detailing your home's value as well as a comparison with similar homes in the area
Home Values in the Area
Average Home Value in this Area
Purchase History
| Date | Buyer | Sale Price | Title Company |
|---|---|---|---|
| Starcher Jennifer Rose | $300,000 | Prestige Title | |
| Starcher Jennifer Rose | $300,000 | Prestige Title & Escrow Llc | |
| Slater Steven N | $202,500 | -- | |
| Duncan Julia K | $285,000 | -- | |
| Karow Stefanie | $125,400 | -- |
Source: Public Records
Mortgage History
| Date | Status | Borrower | Loan Amount |
|---|---|---|---|
| Open | Starcher Jennifer Rose | $291,000 | |
| Closed | Starcher Jennifer Rose | $291,000 | |
| Previous Owner | Slater Steven N | $206,850 | |
| Previous Owner | Duncan Julia K | $256,500 | |
| Previous Owner | Karow Stefanie | $122,338 |
Source: Public Records
Tax History Compared to Growth
Tax History
| Year | Tax Paid | Tax Assessment Tax Assessment Total Assessment is a certain percentage of the fair market value that is determined by local assessors to be the total taxable value of land and additions on the property. | Land | Improvement |
|---|---|---|---|---|
| 2025 | $3,363 | $310,650 | $62,000 | $248,650 |
| 2024 | $3,363 | $290,330 | $58,000 | $232,330 |
| 2023 | $3,212 | $284,640 | $57,000 | $227,640 |
| 2022 | $2,986 | $261,140 | $52,000 | $209,140 |
| 2021 | $2,753 | $234,630 | $47,000 | $187,630 |
| 2020 | $2,436 | $205,820 | $41,000 | $164,820 |
| 2019 | $2,436 | $205,820 | $41,000 | $164,820 |
| 2018 | $2,300 | $200,020 | $40,000 | $160,020 |
| 2017 | $2,286 | $196,870 | $39,000 | $157,870 |
| 2016 | $2,281 | $196,870 | $39,000 | $157,870 |
| 2015 | $2,135 | $191,270 | $38,000 | $153,270 |
| 2014 | $1,744 | $156,630 | $31,000 | $125,630 |
Source: Public Records
Map
Nearby Homes
- 4119 Dawn Valley Ct
- 4019 Kimberley Glen Ct
- 13713 Autumn Vale Ct Unit 30B
- 13807 Sauterne Way
- 4006 Novar Dr
- 3830 Lightfoot St Unit 135
- 4309 Willoughby Ct
- 13501 King Charles Dr
- 4528 Waverly Crossing Ln
- 3606 Canoe Birch Ct
- 4619 Deerwatch Dr
- 4627 Deerwatch Dr
- 4676 Deerwatch Dr
- 14256 Newbrook Dr
- 13512 Tabscott Dr
- 14428 Beckett Glen Cir Unit 905
- 13802 Poplar Tree Rd
- 4395 Peach Lily Ln Unit 311
- 13621 Old Chatwood Place
- Picasso - 2-Level Plan at The Ellipse at Westfields Townhomes - The Ellipse at Westfields Townhome-Style Condos
- 4114 Pleasant Meadow Ct Unit 115F
- 4116 Pleasant Meadow Ct Unit 115
- 4116 Pleasant Meadow Ct
- 4112 Pleasant Meadow Ct
- 4110 Pleasant Meadow Ct
- 4108 Pleasant Meadow Ct
- 4106 Pleasant Meadow Ct Unit 116E
- 4106 Pleasant Meadow Ct
- 4120 Pleasant Meadow Ct
- 4120 Pleasant Meadow Ct Unit 114F
- 4122 Pleasant Meadow Ct
- 4118 Pleasant Meadow Ct
- 4104 Pleasant Meadow Ct Unit 117B
- 4104 Pleasant Meadow Ct
- 4102 Pleasant Meadow Ct
- 4100 Pleasant Meadow Ct
- 4126 Pleasant Meadow Ct
- 4124 Pleasant Meadow Ct
- 4124 Pleasant Meadow Ct Unit 113-B
- 4128 Pleasant Meadow Ct Unit 4128
