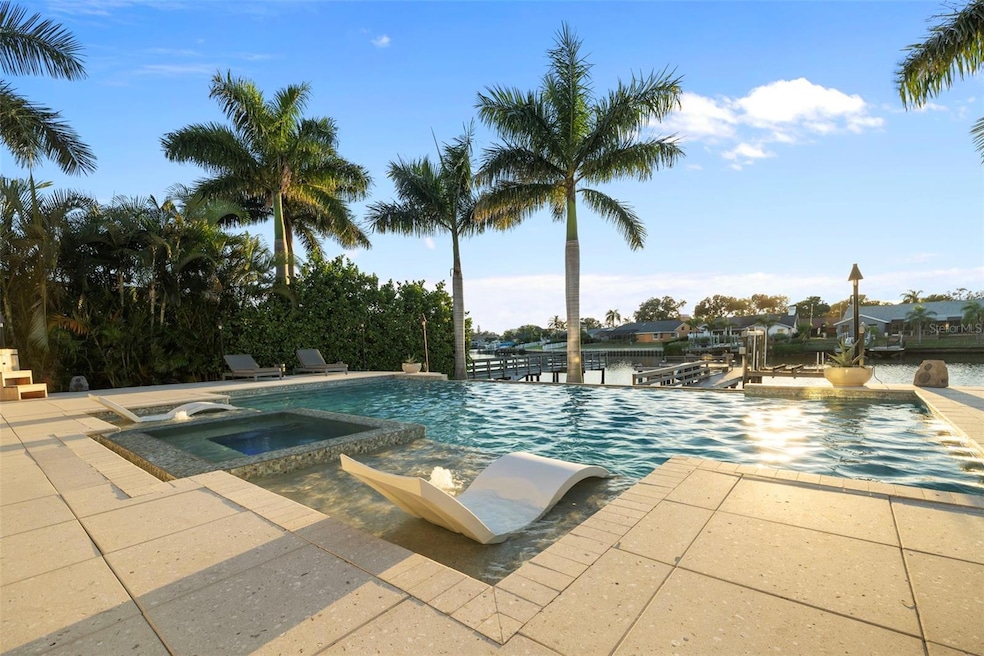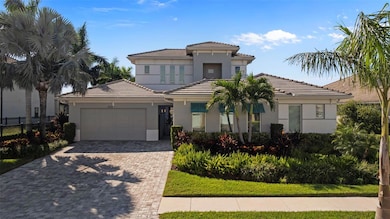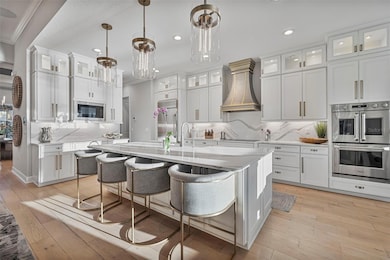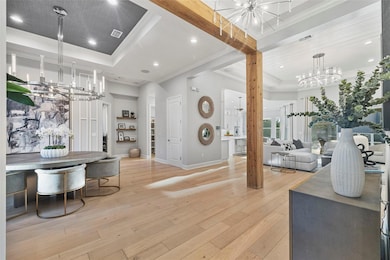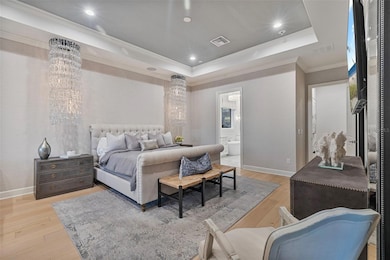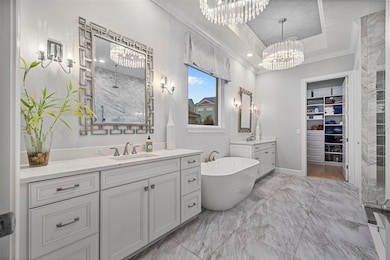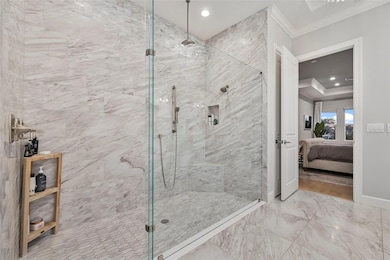4114 Rocky Shores Dr Tampa, FL 33634
Rocky Point NeighborhoodEstimated payment $20,147/month
Highlights
- Very Popular Property
- Dock has access to electricity and water
- Home Theater
- 70 Feet of Salt Water Canal Waterfront
- Boat Lift
- Heated Infinity Pool
About This Home
Welcome to The Cove at Rocky Point, one of Tampa’s most exclusive waterfront communities where luxury, lifestyle, and location come together. Built in 2019, this stunning 4-bedroom, 5-bathroom residence was thoughtfully designed to showcase the best of Florida living. With a private dock and direct access to Tampa Bay, it is truly a boater’s paradise. The home’s elevated construction and adherence to the most current building standards proved invaluable during Tampa’s back-to-back hurricanes last year. While many homes in the area suffered damage and flooding, this residence remained unaffected, offering unmatched peace of mind for future storms or water events. Inside, the open-concept floor plan features expansive living spaces filled with natural light. The gourmet kitchen is a chef’s dream, complete with quartz countertops, designer cabinetry, and high-end finishes. The luxurious owner’s suite provides a private retreat with spa-like amenities, while additional bedrooms and bathrooms ensure comfort for family and guests. Upstairs, a massive bonus room expands the possibilities even further. Whether used as a fifth bedroom, a home office, a media room, or a home theater, this versatile space lets you decide how to make it your own. The outdoor living space is equally impressive. A resort-style pool and spa are complemented by a fully equipped outdoor kitchen, creating the perfect setting for entertaining or relaxing under the Florida sun. Whether hosting gatherings or enjoying quiet evenings, the seamless transition between indoor and outdoor spaces elevates the experience. The Cove at Rocky Point offers a prime location in Hillsborough County, just minutes from downtown Tampa, Tampa International Airport, the Westshore Business District, International Plaza, Amalie Arena, the Straz Center, and Tampa’s renowned dining, shopping, and cultural destinations. Easy access to the Suncoast Parkway, I-275, and SR-54 ensures a quick commute to work, beaches, and beyond. Combining modern construction, resilience against storms, luxury amenities, and a coveted waterfront lifestyle, this home is truly a rare opportunity in Tampa Bay. Schedule your private showing and experience the best of waterfront living.
Listing Agent
REAL BROKER, LLC Brokerage Phone: 855-450-0442 License #3525994 Listed on: 10/17/2025

Home Details
Home Type
- Single Family
Est. Annual Taxes
- $41,958
Year Built
- Built in 2019 | New Construction
Lot Details
- 13,000 Sq Ft Lot
- 70 Feet of Salt Water Canal Waterfront
- Property fronts a saltwater canal
- East Facing Home
- Private Lot
- Landscaped with Trees
- Property is zoned RSC-6
HOA Fees
- $440 Monthly HOA Fees
Parking
- 3 Car Attached Garage
- Side Facing Garage
- Garage Door Opener
Home Design
- Contemporary Architecture
- Slab Foundation
- Frame Construction
- Tile Roof
- Block Exterior
Interior Spaces
- 4,063 Sq Ft Home
- 3-Story Property
- Open Floorplan
- Built-In Features
- Crown Molding
- Coffered Ceiling
- High Ceiling
- Ceiling Fan
- Window Treatments
- Sliding Doors
- Great Room
- Family Room Off Kitchen
- Living Room
- Dining Room
- Home Theater
- Home Office
- Bonus Room
- Storage Room
- Inside Utility
- Canal Views
- Fire and Smoke Detector
- Attic
Kitchen
- Eat-In Kitchen
- Built-In Oven
- Range
- Microwave
- Dishwasher
- Wine Refrigerator
- Stone Countertops
- Solid Wood Cabinet
- Disposal
Flooring
- Wood
- Ceramic Tile
Bedrooms and Bathrooms
- 4 Bedrooms
- Primary Bedroom on Main
- Walk-In Closet
- 5 Full Bathrooms
Laundry
- Laundry Room
- Dryer
- Washer
Pool
- Heated Infinity Pool
- Heated Spa
- In Ground Spa
- Pool Alarm
- Pool Lighting
Outdoor Features
- Access to Saltwater Canal
- Davits
- Seawall
- Boat Lift
- Dock has access to electricity and water
- Dock made with wood
- Dock made with Composite Material
- Balcony
- Patio
- Outdoor Kitchen
- Outdoor Grill
- Rain Gutters
- Front Porch
Location
- Flood Zone Lot
- Flood Insurance May Be Required
- Property is near a golf course
Schools
- Dickenson Elementary School
- Webb Middle School
- Jefferson High School
Utilities
- Central Heating and Cooling System
- Heat Pump System
- Thermostat
- Private Sewer
- Fiber Optics Available
- Phone Available
- Cable TV Available
Listing and Financial Details
- Visit Down Payment Resource Website
- Legal Lot and Block 9 / 094500
- Assessor Parcel Number 4114 ROCKY SHORES DRIVE LOT 9
Community Details
Overview
- Association fees include pool, insurance, ground maintenance, private road
- Assoocia Gulfcoast Property Mgr Association, Phone Number (727) 577-2200
- Built by Taylor Morrison
- Cove At Rocky Point Subdivision, Humboldt Floorplan
- The community has rules related to deed restrictions, no truck, recreational vehicles, or motorcycle parking
Recreation
- Community Pool
Security
- Gated Community
Map
Home Values in the Area
Average Home Value in this Area
Tax History
| Year | Tax Paid | Tax Assessment Tax Assessment Total Assessment is a certain percentage of the fair market value that is determined by local assessors to be the total taxable value of land and additions on the property. | Land | Improvement |
|---|---|---|---|---|
| 2024 | $41,958 | $2,429,888 | $437,250 | $1,992,638 |
| 2023 | $33,763 | $2,205,102 | $397,500 | $1,807,602 |
| 2022 | $30,537 | $1,943,543 | $377,625 | $1,565,918 |
| 2021 | $26,796 | $1,470,326 | $318,000 | $1,152,326 |
| 2020 | $26,761 | $1,444,415 | $208,688 | $1,235,727 |
| 2019 | $5,071 | $278,250 | $278,250 | $0 |
Property History
| Date | Event | Price | List to Sale | Price per Sq Ft |
|---|---|---|---|---|
| 10/31/2025 10/31/25 | Pending | -- | -- | -- |
| 10/17/2025 10/17/25 | For Sale | $3,097,000 | -- | $762 / Sq Ft |
Purchase History
| Date | Type | Sale Price | Title Company |
|---|---|---|---|
| Warranty Deed | $1,800,000 | First American Title Ins Co |
Mortgage History
| Date | Status | Loan Amount | Loan Type |
|---|---|---|---|
| Open | $1,440,000 | Purchase Money Mortgage |
Source: Stellar MLS
MLS Number: TB8438911
APN: U-12-29-17-B32-000000-00009.0
- 4065 Rocky Shores Dr
- 4148 Rocky Shores Dr
- 4053 Rocky Shores Dr
- 4169 Saltwater Blvd
- 4168 Saltwater Blvd
- 4202 Saltwater Blvd
- 4226 Saltwater Blvd
- 3943 Fontainebleau Dr
- 5407 Sweetwater Terrace Cir
- 4214 Deepwater Ln
- 4311 Saltwater Blvd
- 4302 Deepwater Ln
- 3700 Dana Shores Dr
- 0 Memorial Hwy
- 3945 E Eden Roc Cir
- 3944 Venetian Way
- 3930 E Eden Roc Cir
- 3925 W Eden Roc Cir
- 3922 W Eden Roc Cir
- 3912 Fontainebleau Dr
