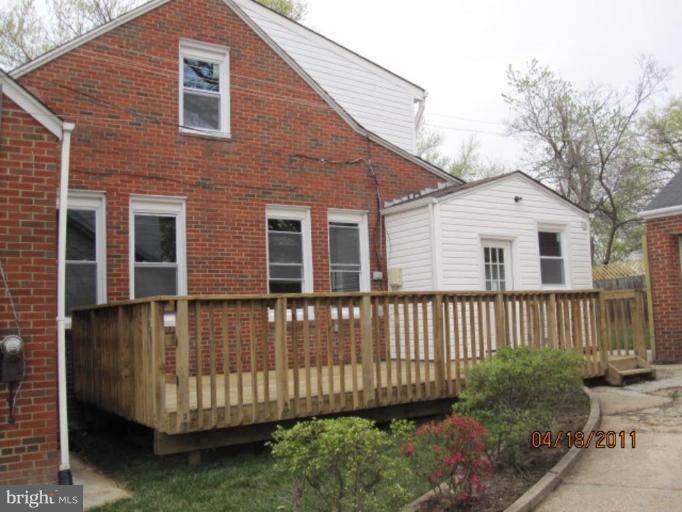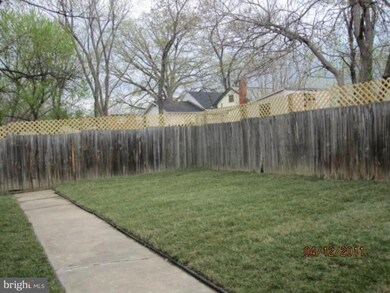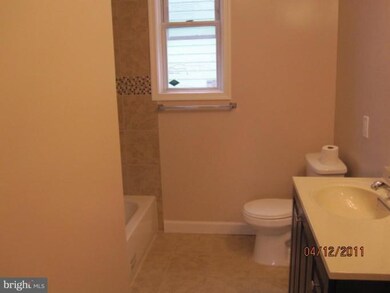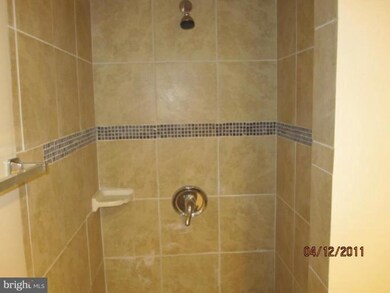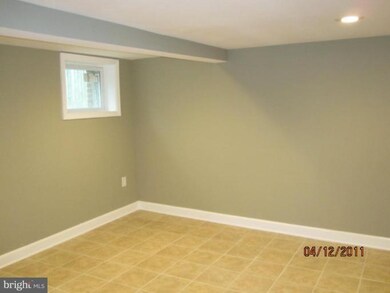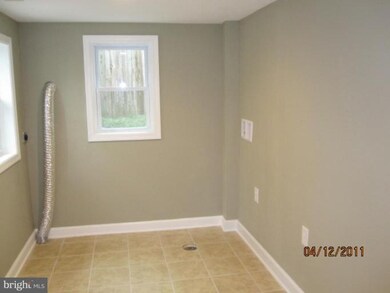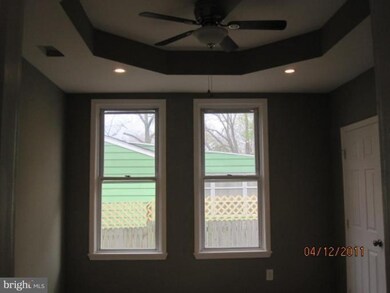
4114 Shell St Capitol Heights, MD 20743
Highlights
- Open Floorplan
- Wood Flooring
- 2 Fireplaces
- Colonial Architecture
- Main Floor Bedroom
- No HOA
About This Home
As of January 2015FANTASTIC RENOVATION!!! YOU MUST SEE TO BELIEVE.4 BEDROOMS, 4 UPDATED BATHROOMS WITH CUSTOM TILE, LR/DR,DEN,BEAUTIFUL KITCHEN WITH SS APP, GRANITE COUNTERS, CUSTOM BACKSPLASH, TILE FLOORS, EAT-IN SPACE. HOUSE HAS TRAY CEILINGS, RECESSED LIGHTING,CEILING FANS, DECK, 2FIREPLACES, FULL FINISH BASEMENT,LARGE BACK YARD AND 2 CAR GARAGE. VIEW PICTURES. USE NSP OR CDA FUNDS.HOME WARR.ALL CLOSING PAID
Last Agent to Sell the Property
The Real Estate Store License #BR98374749 Listed on: 04/18/2011
Home Details
Home Type
- Single Family
Year Built
- Built in 1946
Lot Details
- 8,000 Sq Ft Lot
- Property is in very good condition
- Property is zoned R55
Parking
- 2 Car Detached Garage
- Garage Door Opener
- Off-Street Parking
Home Design
- Colonial Architecture
- Brick Exterior Construction
Interior Spaces
- Property has 3 Levels
- Open Floorplan
- Ceiling Fan
- 2 Fireplaces
- Window Treatments
- Combination Dining and Living Room
- Wood Flooring
- Washer and Dryer Hookup
Kitchen
- Breakfast Area or Nook
- Eat-In Kitchen
- Oven
- Microwave
- Ice Maker
- Dishwasher
- Kitchen Island
- Upgraded Countertops
- Disposal
Bedrooms and Bathrooms
- 5 Bedrooms | 2 Main Level Bedrooms
- En-Suite Bathroom
- 4 Full Bathrooms
Finished Basement
- Heated Basement
- Basement Fills Entire Space Under The House
- Front Basement Entry
- Sump Pump
- Basement Windows
Utilities
- Forced Air Heating and Cooling System
- Vented Exhaust Fan
- Natural Gas Water Heater
- No Septic System
Community Details
- No Home Owners Association
- Bradbury Heights HOA
Listing and Financial Details
- Home warranty included in the sale of the property
- Property is used as a vacation rental
- Assessor Parcel Number 17060477430
Ownership History
Purchase Details
Home Financials for this Owner
Home Financials are based on the most recent Mortgage that was taken out on this home.Purchase Details
Home Financials for this Owner
Home Financials are based on the most recent Mortgage that was taken out on this home.Purchase Details
Home Financials for this Owner
Home Financials are based on the most recent Mortgage that was taken out on this home.Purchase Details
Purchase Details
Home Financials for this Owner
Home Financials are based on the most recent Mortgage that was taken out on this home.Purchase Details
Home Financials for this Owner
Home Financials are based on the most recent Mortgage that was taken out on this home.Purchase Details
Similar Homes in Capitol Heights, MD
Home Values in the Area
Average Home Value in this Area
Purchase History
| Date | Type | Sale Price | Title Company |
|---|---|---|---|
| Deed | $290,000 | Commonwealth Land Title Insu | |
| Deed | $228,900 | First American Title Ins Co | |
| Deed | $70,000 | -- | |
| Deed | $182,587 | -- | |
| Deed | -- | -- | |
| Deed | -- | -- | |
| Deed | $160,000 | -- |
Mortgage History
| Date | Status | Loan Amount | Loan Type |
|---|---|---|---|
| Open | $315,000 | New Conventional | |
| Closed | $260,000 | New Conventional | |
| Closed | $280,321 | FHA | |
| Previous Owner | $219,960 | FHA | |
| Previous Owner | $100,000 | New Conventional | |
| Previous Owner | $232,000 | Stand Alone Refi Refinance Of Original Loan | |
| Previous Owner | $232,000 | New Conventional |
Property History
| Date | Event | Price | Change | Sq Ft Price |
|---|---|---|---|---|
| 01/29/2015 01/29/15 | Sold | $290,000 | -3.2% | $119 / Sq Ft |
| 01/29/2015 01/29/15 | For Sale | $299,500 | +3.3% | $123 / Sq Ft |
| 01/29/2015 01/29/15 | Off Market | $290,000 | -- | -- |
| 01/15/2015 01/15/15 | For Sale | $299,500 | 0.0% | $123 / Sq Ft |
| 12/12/2014 12/12/14 | Pending | -- | -- | -- |
| 12/07/2014 12/07/14 | Pending | -- | -- | -- |
| 12/03/2014 12/03/14 | For Sale | $299,500 | +30.8% | $123 / Sq Ft |
| 03/27/2012 03/27/12 | Sold | $228,900 | 0.0% | $94 / Sq Ft |
| 02/20/2012 02/20/12 | Pending | -- | -- | -- |
| 02/02/2012 02/02/12 | For Sale | $228,900 | 0.0% | $94 / Sq Ft |
| 02/01/2012 02/01/12 | Off Market | $228,900 | -- | -- |
| 12/31/2011 12/31/11 | For Sale | $228,900 | 0.0% | $94 / Sq Ft |
| 12/31/2011 12/31/11 | Off Market | $228,900 | -- | -- |
| 10/04/2011 10/04/11 | For Sale | $228,900 | 0.0% | $94 / Sq Ft |
| 09/16/2011 09/16/11 | Off Market | $228,900 | -- | -- |
| 08/08/2011 08/08/11 | Price Changed | $228,900 | -0.4% | $94 / Sq Ft |
| 07/20/2011 07/20/11 | Price Changed | $229,900 | -4.2% | $94 / Sq Ft |
| 07/07/2011 07/07/11 | Price Changed | $239,900 | -2.0% | $98 / Sq Ft |
| 06/21/2011 06/21/11 | Price Changed | $244,900 | -3.9% | $101 / Sq Ft |
| 06/08/2011 06/08/11 | Price Changed | $254,900 | -1.9% | $105 / Sq Ft |
| 06/06/2011 06/06/11 | Price Changed | $259,900 | -3.7% | $107 / Sq Ft |
| 05/25/2011 05/25/11 | Price Changed | $269,900 | -3.2% | $111 / Sq Ft |
| 05/10/2011 05/10/11 | Price Changed | $278,700 | -3.6% | $114 / Sq Ft |
| 04/18/2011 04/18/11 | For Sale | $289,000 | -- | $119 / Sq Ft |
Tax History Compared to Growth
Tax History
| Year | Tax Paid | Tax Assessment Tax Assessment Total Assessment is a certain percentage of the fair market value that is determined by local assessors to be the total taxable value of land and additions on the property. | Land | Improvement |
|---|---|---|---|---|
| 2024 | $6,211 | $391,100 | $0 | $0 |
| 2023 | $5,617 | $351,200 | $60,800 | $290,400 |
| 2022 | $3,820 | $343,533 | $0 | $0 |
| 2021 | $10,892 | $335,867 | $0 | $0 |
| 2020 | $2,914 | $328,200 | $45,400 | $282,800 |
| 2019 | $4,639 | $323,967 | $0 | $0 |
| 2018 | $5,118 | $319,733 | $0 | $0 |
| 2017 | $4,833 | $315,500 | $0 | $0 |
| 2016 | -- | $298,433 | $0 | $0 |
| 2015 | $6,375 | $281,367 | $0 | $0 |
| 2014 | $6,375 | $264,300 | $0 | $0 |
Agents Affiliated with this Home
-
T
Seller's Agent in 2015
Tracy Trammel
Anacostia River Realty
-
Larhonde Leffyear-Patterson

Seller's Agent in 2012
Larhonde Leffyear-Patterson
The Real Estate Store
(202) 746-7621
1 in this area
50 Total Sales
-
Dominique Thomas

Buyer's Agent in 2012
Dominique Thomas
Keller Williams Preferred Properties
(240) 366-7677
15 Total Sales
Map
Source: Bright MLS
MLS Number: 1004384490
APN: 06-0477430
- 1404 Arcadia Ave
- 4320 Burns St SE
- 4211 Torque St
- 4336 Southern Ave SE
- 4400 Bowen Rd SE
- 4012 Vine St
- 4201 Urn St
- 4313 Shell St
- 4012 Will St
- 4006 Alton St
- 1601 Nova Ave
- 4223 Vine St
- 4619 Southern Ave
- 1227 44th Place SE
- 4457 Alabama Ave SE
- 4118 Byers St
- 4614 Hillside Rd SE
- 1213 Clovis Ave
- 1135 46th St SE
- 1169 46th Place SE
