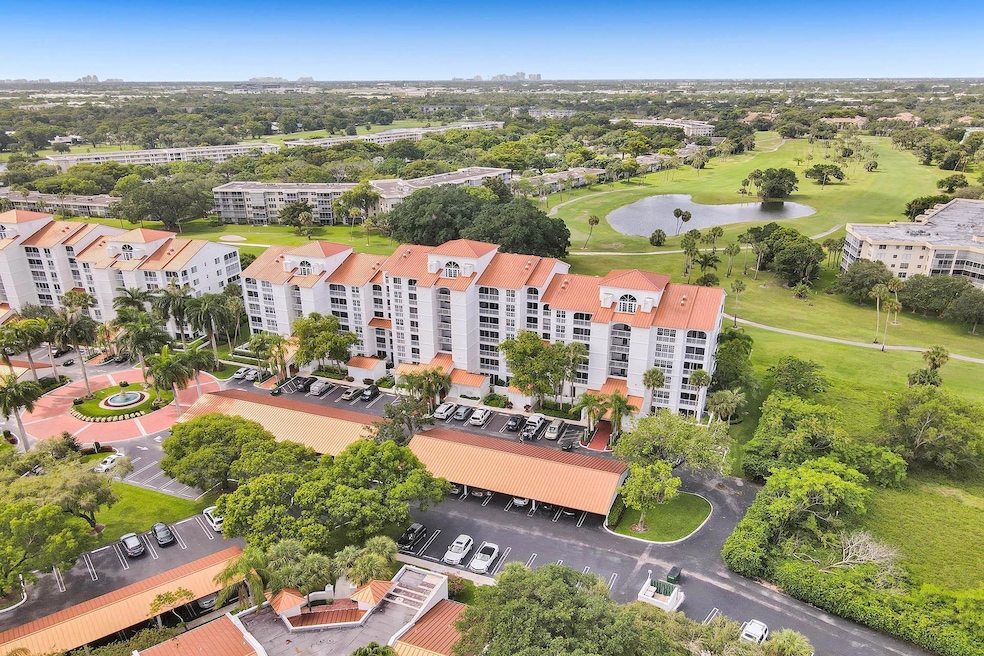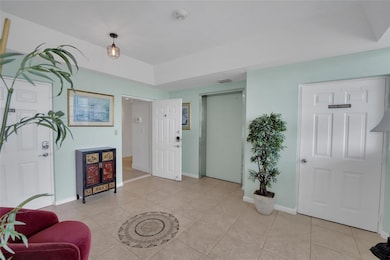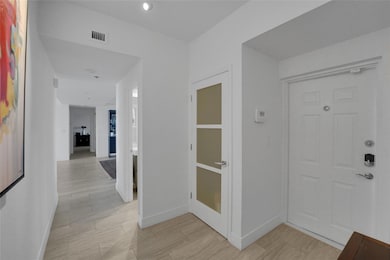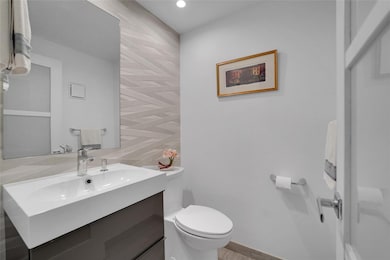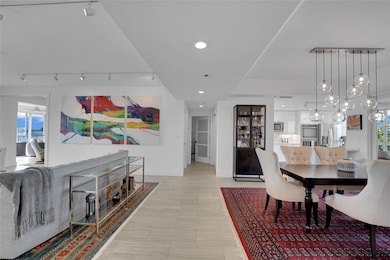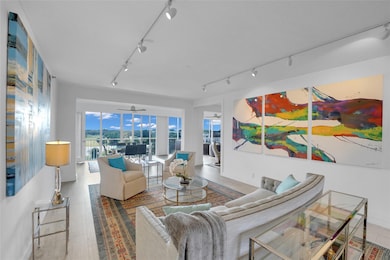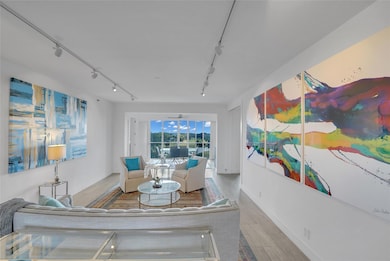4114 W Palm Aire Dr Unit 146B Pompano Beach, FL 33069
Palm Aire NeighborhoodEstimated payment $5,200/month
Highlights
- Fitness Center
- Gated Community
- Clubhouse
- Heated Pool
- Golf Course View
- Sauna
About This Home
Discover the epitome of sophistication in this fully remodeled 6th-floor Dorado Model, offering 2,440 sq. ft. of exquisite living space. This 2-bedroom, 2.5-bath residence includes a versatile den and showcases elegant upgrades designed for both comfort and style. Enjoy stunning panoramas of the Cypress Golf Course from the expansive 34-ft enclosed porch. Smooth porcelain floors flow seamlessly throughout, 9-foot ceilings and floor-to-ceiling impact glass windows and sliders invite abundant natural light into every corner. Redesigned kitchen features an open layout, waterfall countertop, and enhanced workspace. Master bath boasts tub, enlarged spa shower, dual sinks, and illuminated LED mirrors. Enjoy the privacy of a semi-private lobby and elevator. Don't Miss It!
Property Details
Home Type
- Condominium
Est. Annual Taxes
- $5,892
Year Built
- Built in 1988
Lot Details
- South Facing Home
- Fenced
HOA Fees
- $1,552 Monthly HOA Fees
Home Design
- Entry on the 6th floor
Interior Spaces
- 2,440 Sq Ft Home
- High Ceiling
- Ceiling Fan
- Blinds
- French Doors
- Entrance Foyer
- Formal Dining Room
- Den
- Sun or Florida Room
- Utility Room
- Ceramic Tile Flooring
- Golf Course Views
Kitchen
- Eat-In Kitchen
- Built-In Oven
- Electric Range
- Microwave
- Ice Maker
- Dishwasher
- Disposal
Bedrooms and Bathrooms
- 2 Main Level Bedrooms
- Split Bedroom Floorplan
- Closet Cabinetry
- Dual Sinks
- Separate Shower in Primary Bathroom
Laundry
- Laundry Room
- Washer and Dryer
Home Security
Parking
- 1 Detached Carport Space
- Guest Parking
Outdoor Features
- Heated Pool
- Enclosed Glass Porch
Utilities
- Central Heating and Cooling System
- Electric Water Heater
- Cable TV Available
Listing and Financial Details
- Assessor Parcel Number 494205JB0340
- Seller Considering Concessions
Community Details
Overview
- Association fees include cable TV, insurance, ground maintenance, maintenance structure, pest control, pool(s), reserve fund, roof, sewer, security, trash, water, internet
- 100 Units
- Vizcaya At Palm Aire Subdivision, Dorado Floorplan
- 7-Story Property
Amenities
- Picnic Area
- Sauna
- Clubhouse
- Community Library
- Elevator
- Community Storage Space
Recreation
- Shuffleboard Court
- Fitness Center
- Community Pool
- Community Spa
Pet Policy
- Pets Allowed
- Pet Size Limit
Security
- Security Guard
- Gated Community
- Impact Glass
- Fire and Smoke Detector
- Fire Sprinkler System
Map
Home Values in the Area
Average Home Value in this Area
Tax History
| Year | Tax Paid | Tax Assessment Tax Assessment Total Assessment is a certain percentage of the fair market value that is determined by local assessors to be the total taxable value of land and additions on the property. | Land | Improvement |
|---|---|---|---|---|
| 2025 | $5,892 | $322,120 | -- | -- |
| 2024 | $5,793 | $313,050 | -- | -- |
| 2023 | $5,793 | $303,940 | $0 | $0 |
| 2022 | $5,456 | $295,090 | $0 | $0 |
| 2021 | $5,274 | $286,500 | $28,650 | $257,850 |
| 2020 | $5,823 | $317,430 | $31,740 | $285,690 |
| 2019 | $5,839 | $284,570 | $28,460 | $256,110 |
| 2018 | $5,149 | $244,500 | $24,450 | $220,050 |
| 2017 | $4,989 | $242,490 | $0 | $0 |
| 2016 | $4,820 | $230,230 | $0 | $0 |
| 2015 | $4,514 | $209,300 | $0 | $0 |
| 2014 | $3,265 | $190,520 | $0 | $0 |
| 2013 | -- | $204,310 | $20,430 | $183,880 |
Property History
| Date | Event | Price | List to Sale | Price per Sq Ft | Prior Sale |
|---|---|---|---|---|---|
| 11/08/2025 11/08/25 | For Sale | $599,000 | +49.8% | $245 / Sq Ft | |
| 02/26/2019 02/26/19 | Sold | $400,000 | +1.3% | $164 / Sq Ft | View Prior Sale |
| 01/27/2019 01/27/19 | Pending | -- | -- | -- | |
| 01/01/2019 01/01/19 | For Sale | $395,000 | +62.6% | $162 / Sq Ft | |
| 04/18/2016 04/18/16 | Sold | $243,000 | -25.2% | $100 / Sq Ft | View Prior Sale |
| 03/19/2016 03/19/16 | Pending | -- | -- | -- | |
| 04/20/2015 04/20/15 | For Sale | $325,000 | -- | $133 / Sq Ft |
Purchase History
| Date | Type | Sale Price | Title Company |
|---|---|---|---|
| Warranty Deed | $400,000 | Attorney | |
| Warranty Deed | $243,000 | None Available | |
| Warranty Deed | $415,000 | Sunbelt Title Agency | |
| Quit Claim Deed | $8,571 | -- |
Mortgage History
| Date | Status | Loan Amount | Loan Type |
|---|---|---|---|
| Open | $320,000 | New Conventional |
Source: BeachesMLS (Greater Fort Lauderdale)
MLS Number: F10535853
APN: 49-42-05-JB-0340
- 4128 W Palm Aire Dr Unit 282A
- 4126 W Palm Aire Dr Unit 262D
- 4130 W Palm Aire Dr Unit 301A
- 4116 W Palm Aire Dr Unit 166B
- 4112 W Palm Aire Dr Unit 121B
- 4119 W Palm Aire Dr Unit A4
- 4108 W Palm Aire Dr Unit 83B
- 4221 W Palm Aire Dr Unit 203
- 4221 W Palm Aire Dr Unit 102
- 4221 W Palm Aire Dr Unit 103
- 4115 Carriage Dr Unit P2
- 800 Cypress Grove Dr Unit 509
- 800 Cypress Grove Dr Unit 306
- 800 Cypress Grove Dr Unit 211
- 722 Cypress Grove Dr Unit 722
- 740 Cypress Grove Dr Unit 740
- 706 Cypress Grove Dr Unit 706
- 704 Cypress Grove Dr Unit 704
- 762 Cypress Grove Dr Unit 762
- 726 Cypress Grove Dr Unit 726
- 4112 W Palm Aire Dr Unit 124A
- 800 Cypress Grove Dr Unit 402
- 4280 Oaks Terrace Unit 102
- 4261 W Palm Aire Dr Unit 207
- 4088 W Palm Aire Dr Unit 21
- 4106 Carriage Dr Unit C2
- 903 Cypress Grove Dr Unit 105
- 901 Cypress Grove Dr
- 804 Cypress Blvd Unit 106
- 809 Cypress Blvd
- 4083 Sunset Way
- 808 Cypress Blvd Unit 409
- 1225 SW 46th Ave Unit 2042
- 1225 SW 46th Ave Unit 2112
- 1223 SW 46th Ave Unit 1081
- 1237 SW 46th Ave Unit 8028
- 1263 SW 46th Ave Unit 2108
- 4070 Highland Oaks Dr
- 933 Cypress Grove Dr Unit 204
- 1241 SW 46th Ave Unit 1008
