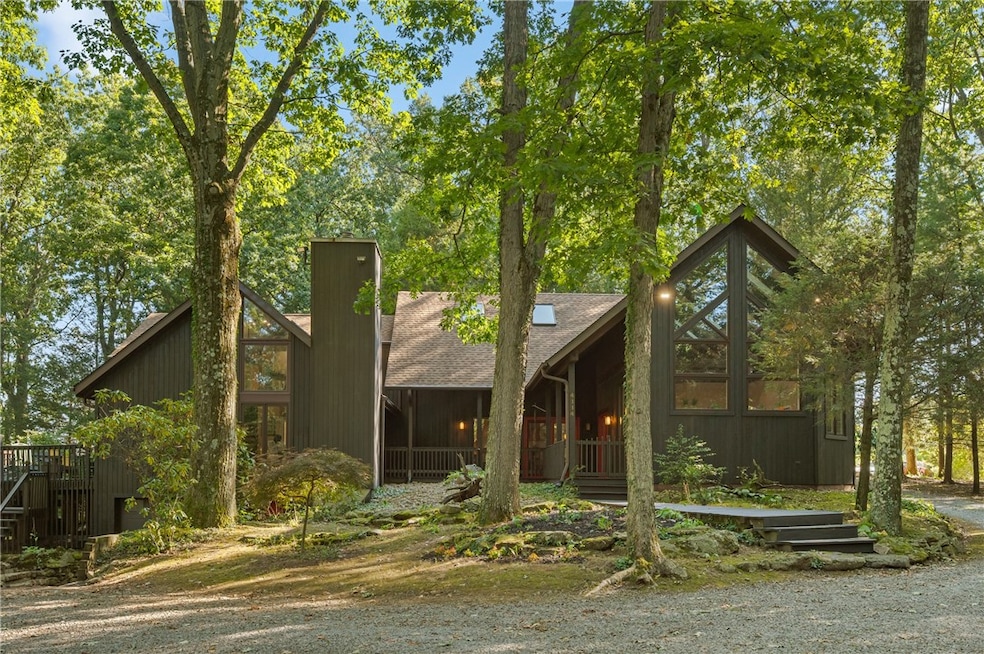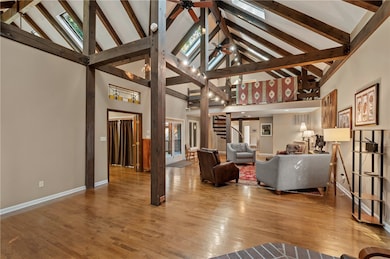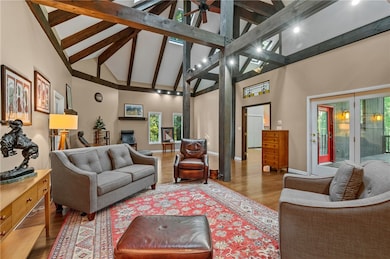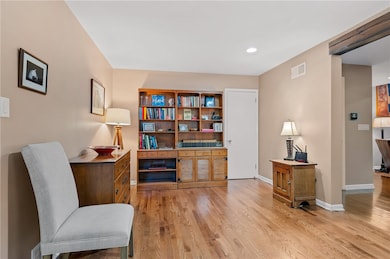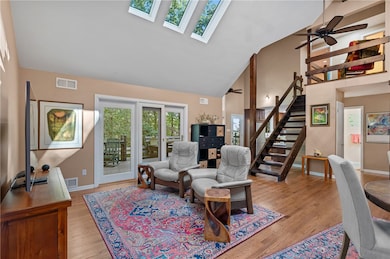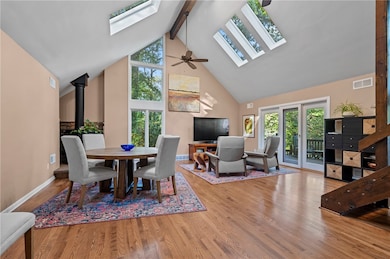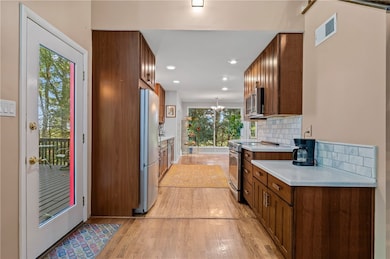4114 Windfall Ln Gibsonia, PA 15044
Estimated payment $5,590/month
Highlights
- 5 Acre Lot
- Contemporary Architecture
- Wood Flooring
- Eden Hall Upper Elementary Rated A
- Vaulted Ceiling
- 2 Fireplaces
About This Home
Welcome to 4114 Windfall Lane – a private 5-acre retreat in Pine Richland! Surrounded by scenic mature hardwoods, this timeless post-and-beam home features soaring 22-ft ceilings, walls of windows, and many skylights for dazzling natural light throughout the open living spaces. The chef’s kitchen offers custom cabinetry, Corian counters, and stainless appliances, while the spacious first-floor primary bedroom showcases dramatic vaulted ceilings. Upstairs includes two bedrooms plus a loft overlooking the gorgeous great room.
The finished walk-out lower level is home to spa-like sauna. Storage abounds with an integral garage, larger detached garage with attic and outstanding home theater, and a second 1,300 sq ft outbuilding. The home comes with a whole-house generator ensuring peace of mind.
Find peace and tranquility only minutes from shopping, Route 8, and Pine Richland schools—yet tucked away in what feels like your own private park with no HOA!
Home Details
Home Type
- Single Family
Est. Annual Taxes
- $13,219
Year Built
- Built in 1972
Lot Details
- 5 Acre Lot
Home Design
- Contemporary Architecture
- Asphalt Roof
- Cedar
Interior Spaces
- 2,838 Sq Ft Home
- 2-Story Property
- Vaulted Ceiling
- 2 Fireplaces
- Wood Burning Fireplace
- Double Pane Windows
- Window Screens
- Finished Basement
- Walk-Out Basement
Kitchen
- Microwave
- Dishwasher
Flooring
- Wood
- Vinyl
Bedrooms and Bathrooms
- 3 Bedrooms
- 2 Full Bathrooms
Laundry
- Dryer
- Washer
Parking
- 2 Car Attached Garage
- Garage Door Opener
Utilities
- Forced Air Heating and Cooling System
- Heating System Uses Gas
- Septic Tank
Map
Home Values in the Area
Average Home Value in this Area
Tax History
| Year | Tax Paid | Tax Assessment Tax Assessment Total Assessment is a certain percentage of the fair market value that is determined by local assessors to be the total taxable value of land and additions on the property. | Land | Improvement |
|---|---|---|---|---|
| 2025 | $12,437 | $460,500 | $73,600 | $386,900 |
| 2024 | $12,437 | $460,500 | $73,600 | $386,900 |
| 2023 | $12,437 | $460,500 | $73,600 | $386,900 |
| 2022 | $12,437 | $460,500 | $73,600 | $386,900 |
| 2021 | $2,178 | $460,500 | $73,600 | $386,900 |
| 2020 | $12,211 | $460,500 | $73,600 | $386,900 |
| 2019 | $12,211 | $460,500 | $73,600 | $386,900 |
| 2018 | $1,703 | $342,000 | $73,600 | $268,400 |
| 2017 | $8,939 | $342,000 | $73,600 | $268,400 |
| 2016 | $1,618 | $342,000 | $73,600 | $268,400 |
| 2015 | $1,618 | $342,000 | $73,600 | $268,400 |
| 2014 | $8,940 | $342,000 | $73,600 | $268,400 |
Property History
| Date | Event | Price | List to Sale | Price per Sq Ft |
|---|---|---|---|---|
| 10/13/2025 10/13/25 | Price Changed | $849,900 | -3.4% | $299 / Sq Ft |
| 09/15/2025 09/15/25 | For Sale | $879,900 | -- | $310 / Sq Ft |
Purchase History
| Date | Type | Sale Price | Title Company |
|---|---|---|---|
| Special Warranty Deed | $600,000 | Attorney | |
| Interfamily Deed Transfer | -- | -- |
Source: West Penn Multi-List
MLS Number: 1721176
APN: 2187-D-00194-0000-00
- 62 Allegheny Ave
- 6043 Liberty Blvd
- 416 Freedom Dr
- 112 Hillcrest Dr
- 4021 Bakerstown Rd
- 236 Sunny Hill Dr
- 4016 Bakerstown Rd
- 535 Macleod Dr
- 216 Morning Grove Ln
- 5530 Grubbs Rd
- (Lot 115) 557 Macleod Dr
- 219 Morning Grove Ln
- 1153 Cobblestone Ln
- 0 Old State Rd
- 1143 Cobblestone Ln
- 320 Stately Ct
- 328 Stately Ct
- 347 Stately Ct
- 9007 Hickory Rd
- 345 Stately Ct
- 6804 Sycamore Way
- 6702 Sycamore Way
- 3005 Eagle Ridge Dr
- 3981 Willow Creek Dr
- 128 Reservoir Rd Unit B
- 207 Chan Mowr Dr
- 511 Pearl Ave
- 4031 Circle Dr
- 2703 Pointe View Dr Unit 2703
- Route 8 & Community Center Dr
- 1000 Adams Pointe Blvd
- 216 Adams Pointe Blvd Unit 10
- 100-500 Orchard Hill Dr
- 305 Broadstone Dr
- 8506 Clubside Dr
- 124 Fox Meadow Dr
- 523 E Vanderbilt Dr
- 120 Hill Rd
- 474 Whitetail Meadows Trail
- 2884 E Hardies Rd
