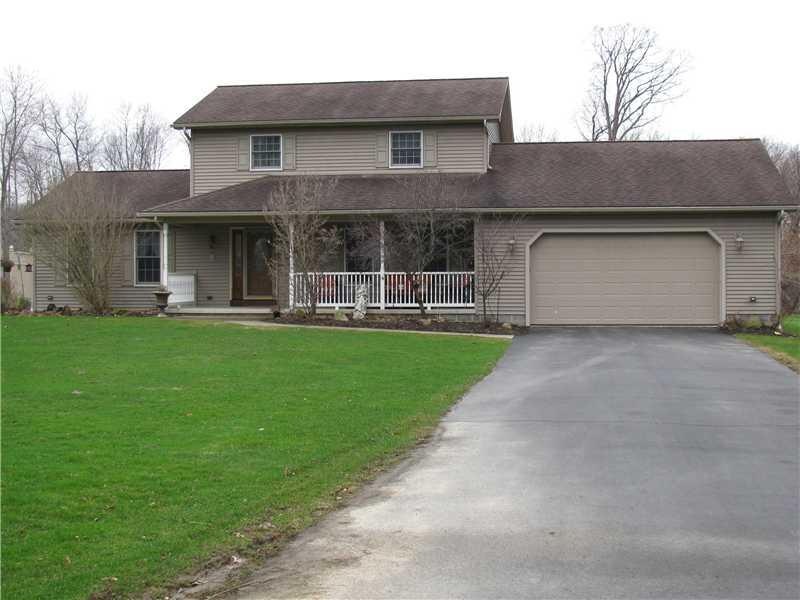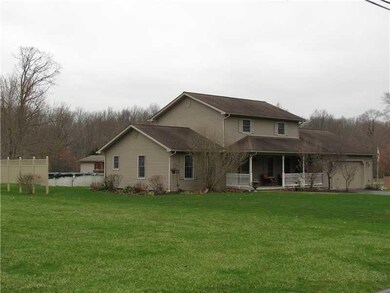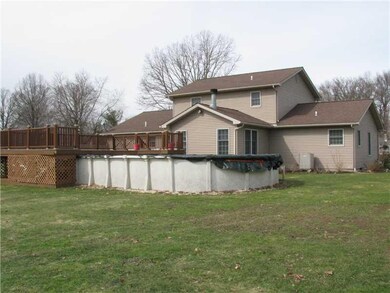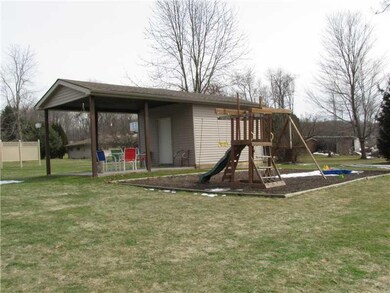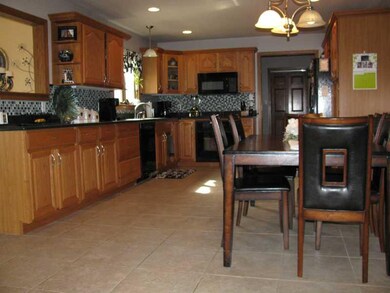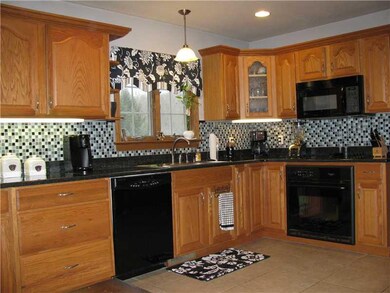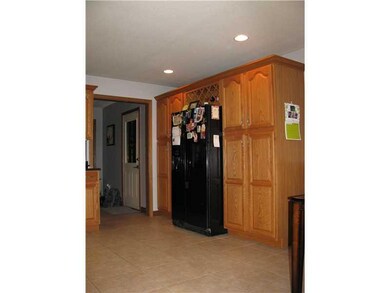
$222,000
- 3 Beds
- 2 Baths
- 4852 Thomason Rd
- Sharpsville, PA
Welcome to this well-maintained 3-bedroom, 2-bath ranch offering comfort, convenience, and outdoor serenity—all just minutes from Shenango Dam. Inside, you'll find a spacious eat-in kitchen, a cozy family room, and a whole house generator for peace of mind. The newer roof adds to the home's value and reliability. Step outside to your own private retreat: a secluded backyard featuring a deck and
Heather McNamara HOWARD HANNA REAL ESTATE SERVICES
