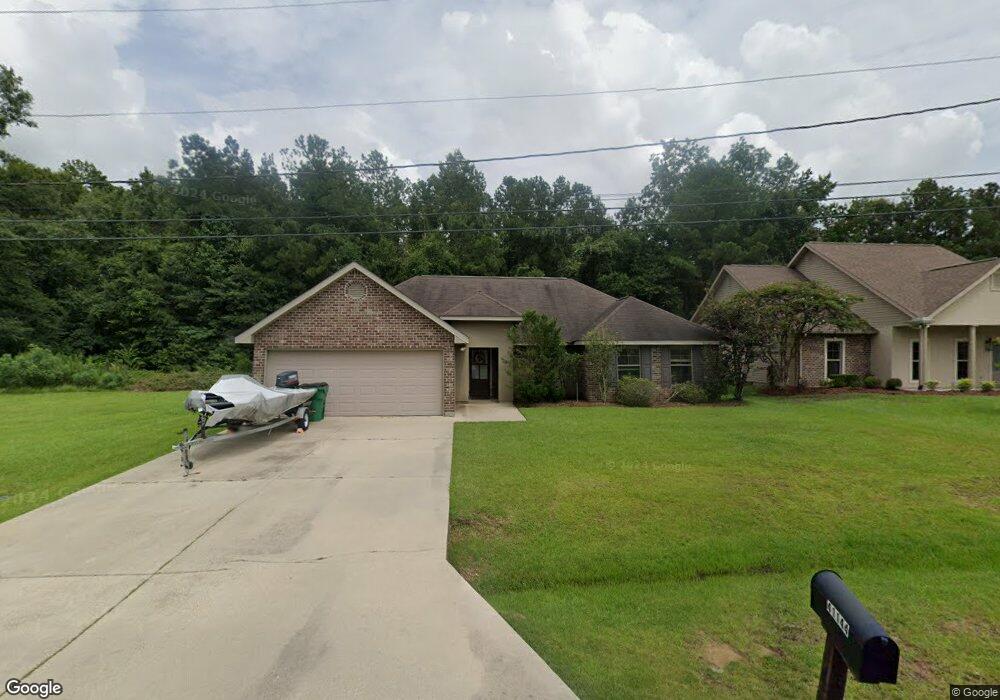41144 Berry Ridge Dr Ponchatoula, LA 70454
Estimated Value: $224,826 - $244,000
3
Beds
2
Baths
1,472
Sq Ft
$160/Sq Ft
Est. Value
Highlights
- Home Under Construction
- 2 Car Attached Garage
- Central Heating and Cooling System
- Traditional Architecture
- Concrete Porch or Patio
- Ceiling Fan
About This Home
As of May 2012BERRY RIDGE S/D LOCATED JUST OUTSIDE PONCHATOULA CITY LIMITS! This Plan Offers Open Kitchen, Dining & L/R. Trey Ceilings in L/R & Master, SS Appl., Seperate Tub/Shower w/Dbl. Walk-In Closets, Wired for Alarm, Phone, Cable Jacks & Ceiling Fans in All Bdrms, Dbl Garage w/Storage, Front Landscaping. SELLER MAY PAY UP TO $4,000. IN CLOSING COSTS W/SELLER CHOICE OF TITLE CO.
Home Details
Home Type
- Single Family
Est. Annual Taxes
- $1,608
Lot Details
- Lot Dimensions are 80.38x133.62x79.02x120.16
- Rectangular Lot
Parking
- 2 Car Attached Garage
Home Design
- Home Under Construction
- Traditional Architecture
- Brick Exterior Construction
- Slab Foundation
- Shingle Roof
- Vinyl Siding
Interior Spaces
- 1,472 Sq Ft Home
- Property has 1 Level
- Ceiling Fan
- Fire and Smoke Detector
- Washer and Dryer Hookup
Kitchen
- Oven
- Range
- Microwave
- Dishwasher
- Disposal
Bedrooms and Bathrooms
- 3 Bedrooms
- 2 Full Bathrooms
Schools
- Ponchatoula Elementary And Middle School
- Ponchatoula High School
Utilities
- Central Heating and Cooling System
- Cable TV Available
Additional Features
- Concrete Porch or Patio
- Outside City Limits
Community Details
- New Subdivision
Listing and Financial Details
- Home warranty included in the sale of the property
- Tax Lot 28
- Assessor Parcel Number 7045441144BERRYRIDGEDR28
Ownership History
Date
Name
Owned For
Owner Type
Purchase Details
Closed on
Dec 8, 2017
Sold by
Norton Preston Stripling and Norton Kali Brou
Bought by
Rudolph Andrew K
Current Estimated Value
Home Financials for this Owner
Home Financials are based on the most recent Mortgage that was taken out on this home.
Original Mortgage
$176,767
Outstanding Balance
$148,668
Interest Rate
3.9%
Mortgage Type
New Conventional
Estimated Equity
$86,539
Purchase Details
Listed on
Feb 22, 2012
Closed on
May 18, 2012
Sold by
Strawberry Ridge Llc
Bought by
Nortton Preston Stripling and Nortton Kali Brou
List Price
$160,000
Home Financials for this Owner
Home Financials are based on the most recent Mortgage that was taken out on this home.
Avg. Annual Appreciation
2.91%
Create a Home Valuation Report for This Property
The Home Valuation Report is an in-depth analysis detailing your home's value as well as a comparison with similar homes in the area
Home Values in the Area
Average Home Value in this Area
Purchase History
| Date | Buyer | Sale Price | Title Company |
|---|---|---|---|
| Rudolph Andrew K | $175,000 | None Available | |
| Nortton Preston Stripling | $160,000 | None Available |
Source: Public Records
Mortgage History
| Date | Status | Borrower | Loan Amount |
|---|---|---|---|
| Open | Rudolph Andrew K | $176,767 |
Source: Public Records
Property History
| Date | Event | Price | List to Sale | Price per Sq Ft |
|---|---|---|---|---|
| 05/18/2012 05/18/12 | Sold | -- | -- | -- |
| 04/18/2012 04/18/12 | Pending | -- | -- | -- |
| 02/22/2012 02/22/12 | For Sale | $160,000 | -- | $109 / Sq Ft |
Source: ROAM MLS
Tax History Compared to Growth
Tax History
| Year | Tax Paid | Tax Assessment Tax Assessment Total Assessment is a certain percentage of the fair market value that is determined by local assessors to be the total taxable value of land and additions on the property. | Land | Improvement |
|---|---|---|---|---|
| 2024 | $1,608 | $15,138 | $2,700 | $12,438 |
| 2023 | $1,608 | $14,938 | $2,500 | $12,438 |
| 2022 | $1,585 | $14,938 | $2,500 | $12,438 |
| 2021 | $795 | $14,938 | $2,500 | $12,438 |
| 2020 | $1,584 | $14,938 | $2,500 | $12,438 |
| 2019 | $1,595 | $14,938 | $2,500 | $12,438 |
| 2018 | $1,630 | $14,938 | $2,500 | $12,438 |
| 2017 | $1,584 | $14,938 | $2,500 | $12,438 |
| 2016 | $1,599 | $14,938 | $2,500 | $12,438 |
| 2015 | $798 | $14,938 | $2,500 | $12,438 |
| 2014 | $752 | $14,938 | $2,500 | $12,438 |
Source: Public Records
Map
Source: ROAM MLS
MLS Number: 905067
APN: 06312306
Nearby Homes
- 41136 Berry Ridge Dr
- 40408 Chandler Dr
- 41030 Eileen Ln
- 0 Veteran's Ave Unit 972177
- 41046 Renee Dr
- 40331 Chandler Dr
- 816 Eden Oaks Dr
- 0 Veterans Blvd
- 374 Avalon Trace Dr
- 0 Strader Rd
- 132 Southgate Dr
- 0 S Veterans Ave Unit 891921
- 0 S Veterans Ave Unit 2135211
- 0 S Veterans Ave Unit 2135212
- 0 S Veterans Ave Unit 2368775
- 0 S Veterans Ave Unit 2368773
- 0 S Veterans Ave Unit 2368759
- 0 S Veterans Ave Unit 822014
- 124 Southgate Dr
- 111 S Gate Dr
- 41152 Berry Ridge Dr
- 41128 Berry Ridge Dr
- 15774 Elderberry St
- 15771 Raspberry St
- 41120 Berry Ridge Dr
- 15773 Elderberry St
- 15766 Elderberry St
- 15763 Raspberry St
- 41125 Duvic Ln
- 15765 Elderberry St
- 15772 Raspberry St
- 41112 Berry Ridge Dr
- 15758 Elderberry St
- 15755 Raspberry St
- 41177 Berry Ridge Dr
- 15757 Elderberry St
- 15764 Raspberry St
- 41104 Berry Ridge Dr
- 15750 Elderberry St
- 15747 Raspberry St
