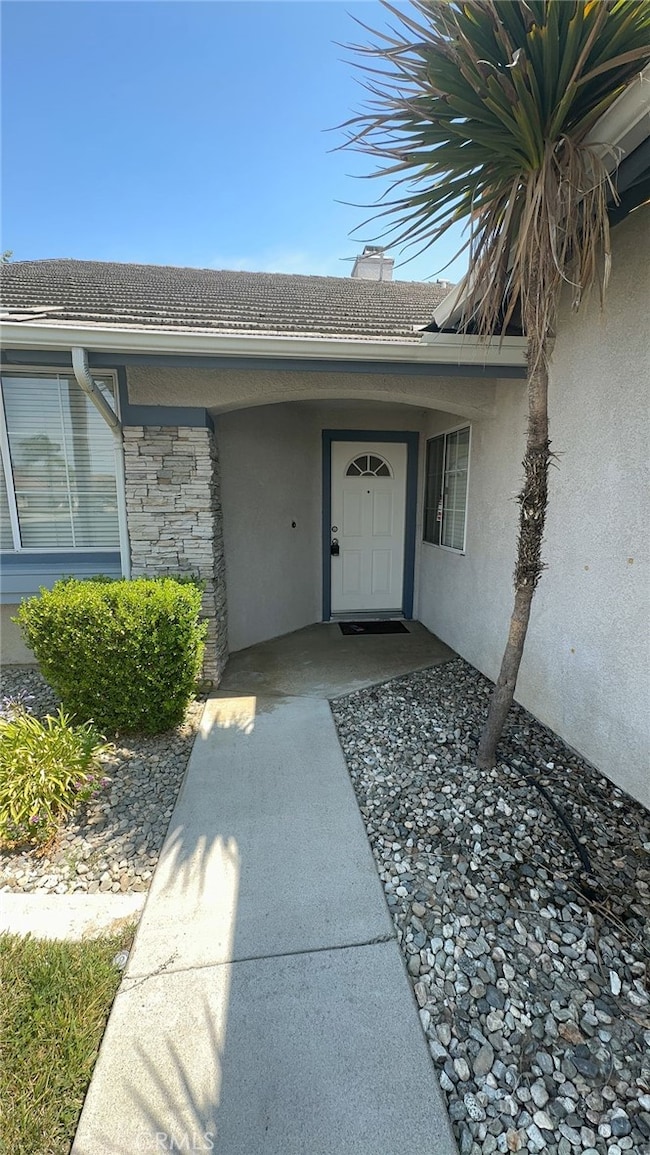41146 Lorient Ct Murrieta, CA 92562
Highlights
- Updated Kitchen
- Main Floor Bedroom
- No HOA
- E. Hale Curran Elementary School Rated A-
- Quartz Countertops
- Breakfast Area or Nook
About This Home
Don't Miss This Gorgeous 4-Bedroom Murrieta Retreat! Step into comfort and style in this beautifully updated 4-bedroom, 2-bathroom home located in the heart of Murrieta. Thoughtfully designed and filled with charm, this spacious residence offers the perfect blend of modern upgrades and cozy living. Interior Highlights: Expansive Great Room: An open-concept layout ideal for both formal dining and living areas, ready for your personal touch and design flair. Gourmet Kitchen: Recently remodeled with stunning quartzite countertops, crisp white cabinetry, modern hardware, recessed lighting, a sleek stainless steel garden sink, and a high-end 6-burner gas range. A classic subway tile backsplash adds the perfect finishing touch. Cozy Breakfast Nook: Bathed in natural light and seamlessly connected to the kitchen and family room—perfect for casual meals or morning coffee. Inviting Family Room: Warm and welcoming with custom tile work, a charming mantel, built-in media shelving, and direct access to the backyard for effortless indoor-outdoor entertaining. Luxurious Primary Suite: Your private retreat features backyard access, a spacious walk-in closet, and a spa-inspired en suite with dual sinks and a serene ambiance. Comfortable Secondary Bedrooms: Well-appointed and spacious, offering flexibility for guests, home office, or family living. Stylish Guest Bathroom: Features a tub/shower combo and is conveniently located near the secondary bedrooms. Functional Laundry Room: Generously sized with built-in shelving for added convenience. Additional Features: Beautiful laminate wood flooring throughout, Soaring ceilings and raised panel doors. Ceiling fans and modern light fixtures. Neutral paint palette and window blinds throughout. Exterior Features: Charming Covered Front Porch: Perfect for relaxing and enjoying the evening breeze. Spacious 3-Car Garage: Plenty of room for parking, storage, or a workshop. Lush, Landscaped Backyard: Fully fenced with mature palms and greenery, large covered patio, and a grassy area ideal for play or outdoor gatherings.
This stunning Murrieta home offers comfort, style, and functionality with thoughtful updates and timeless appeal!
Listing Agent
COLDWELL BANKER ABR PROP MGMT Brokerage Email: pmfrontdesk@coldwellbankerab.com License #01344987 Listed on: 07/19/2025

Home Details
Home Type
- Single Family
Est. Annual Taxes
- $5,639
Year Built
- Built in 1992
Lot Details
- 7,405 Sq Ft Lot
- Density is up to 1 Unit/Acre
Parking
- 3 Car Attached Garage
Interior Spaces
- 1,783 Sq Ft Home
- 1-Story Property
- Family Room with Fireplace
- Family Room Off Kitchen
- Living Room
- Dining Room
- Laundry Room
Kitchen
- Updated Kitchen
- Breakfast Area or Nook
- Open to Family Room
- Quartz Countertops
Bedrooms and Bathrooms
- 4 Main Level Bedrooms
- Walk-In Closet
- 2 Full Bathrooms
- Dual Vanity Sinks in Primary Bathroom
- Bathtub with Shower
Utilities
- Central Heating and Cooling System
Listing and Financial Details
- Security Deposit $3,350
- 12-Month Minimum Lease Term
- Available 7/20/25
- Tax Lot 323
- Tax Tract Number 22437
- Assessor Parcel Number 949272007
Community Details
Overview
- No Home Owners Association
Pet Policy
- Call for details about the types of pets allowed
- Pet Deposit $500
Map
Source: California Regional Multiple Listing Service (CRMLS)
MLS Number: IV25162944
APN: 949-272-007
- 24062 Fuschia Ct
- 24212 Bay Laurel Ave
- 40965 Lacroix Avenue'
- 24329 Red Spruce Ave
- 40925 Lacroix Avenue'
- 41349 Magnolia St
- 24017 Orleans Ln
- 41447 Magnolia St
- 24213 Hazelnut Ave
- 24229 Hazelnut Ave
- 24280 White Willow Ave
- 41111 Mountain Pride Dr
- 40717 Corte Albara
- 23886 Red Clover Cir
- 40684 Corte Albara
- 40672 Corte Albara
- 40633 Corte Albara
- 24117 Dolcetto Ave Unit 104
- 23796 Corte Picante
- 23825 Corte Picante
- 24064 Verdun Ln
- 40884 Lacroix Ave Unit 40884 Lacroix Ave.
- 24325 Bay Laurel Ave
- 40831 Mountain Pride Dr
- 41984 Retsina St
- 24375 Jackson Ave
- 24164 Verin St
- 41957 Zafra St
- 40800 Sunflower Rd
- 23742 Washington Ave
- 39907 Wild Canary Ln
- 41165 Breckin Ct
- 24677 Tesoro Ct
- 24645 Saber Ct
- 24909 Madison Ave Unit 1812
- 24909 Madison Ave Unit 424
- 24909 Madison Ave Unit 2114
- 24909 Madison Ave
- 39942 Falcon Way
- 41410 Juniper St Unit 2822






