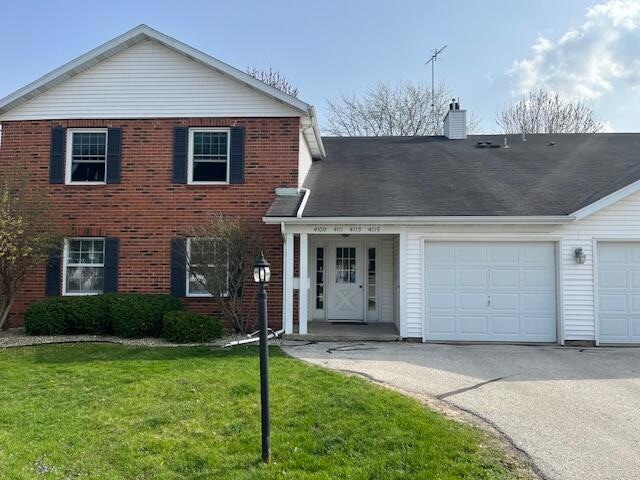4115 81st Place Kenosha, WI 53142
Lance NeighborhoodEstimated payment $1,400/month
Highlights
- Property is near public transit
- 1 Car Attached Garage
- 1-Story Property
About This Home
First time on the market for this fantastic Allenwood upper 3BR/2BA condo. Spacious and open floor plan with new flooring. Vaulted ceilings in large living room and dining area. Large Eat-In Kitchen with plenty of cabinets and another entry to deck. MBR w/attached bath and walk in closet. 3rd bedroom would be perfect for a den/office and has a customer wet bar. 1 car attached garage and 2nd floor storage room. Windows, patio door, furnace, and water heater all replaced within the last 10 years. All appliances included. Beautiful parklike view from the deck and close to shopping, transportation, etc. Schedule your showing today! This one owner condo is well maintained and ready to move in!
Listing Agent
RealtyPro Professional Real Estate Group License #53397-94 Listed on: 07/13/2025
Property Details
Home Type
- Condominium
Est. Annual Taxes
- $3,054
Parking
- 1 Car Attached Garage
Home Design
- Brick Exterior Construction
- Vinyl Siding
Interior Spaces
- 1,424 Sq Ft Home
- 1-Story Property
Kitchen
- Oven
- Range
- Dishwasher
Bedrooms and Bathrooms
- 3 Bedrooms
- 2 Full Bathrooms
Laundry
- Dryer
- Washer
Location
- Property is near public transit
Schools
- Whittier Elementary School
- Lance Middle School
- Tremper High School
Community Details
- Property has a Home Owners Association
- Association fees include lawn maintenance, snow removal, common area maintenance, common area insur
- Allenwood Estates Subdivision
Listing and Financial Details
- Exclusions: Sellers personal property
- Assessor Parcel Number 0312211417003
Map
Home Values in the Area
Average Home Value in this Area
Tax History
| Year | Tax Paid | Tax Assessment Tax Assessment Total Assessment is a certain percentage of the fair market value that is determined by local assessors to be the total taxable value of land and additions on the property. | Land | Improvement |
|---|---|---|---|---|
| 2024 | $2,548 | $112,100 | $13,500 | $98,600 |
| 2023 | $2,548 | $112,100 | $13,500 | $98,600 |
| 2022 | $2,588 | $112,100 | $13,500 | $98,600 |
| 2021 | $2,648 | $112,100 | $13,500 | $98,600 |
| 2020 | $2,753 | $112,100 | $13,500 | $98,600 |
| 2019 | $2,641 | $112,100 | $13,500 | $98,600 |
| 2018 | $2,598 | $95,900 | $13,500 | $82,400 |
| 2017 | $2,456 | $95,900 | $13,500 | $82,400 |
| 2016 | $2,397 | $95,900 | $13,500 | $82,400 |
| 2015 | $2,105 | $81,600 | $13,500 | $68,100 |
| 2014 | $2,085 | $81,600 | $13,500 | $68,100 |
Property History
| Date | Event | Price | Change | Sq Ft Price |
|---|---|---|---|---|
| 09/02/2025 09/02/25 | Price Changed | $214,900 | -4.4% | $151 / Sq Ft |
| 08/09/2025 08/09/25 | Price Changed | $224,900 | -2.2% | $158 / Sq Ft |
| 07/13/2025 07/13/25 | For Sale | $229,900 | -- | $161 / Sq Ft |
Source: Metro MLS
MLS Number: 1926364
APN: 03-122-11-417-003
- 8037 41st Ave Unit 29C
- 8040 42nd Ave Unit 13A
- 4222 80th Place Unit 19D
- 8123 40th Ave Unit D
- 8200 43rd Ave
- 4016 83rd Place
- 7842 Pershing Blvd
- 7853 38th Ave
- 7817 43rd Ave
- 7715 Pershing Blvd
- 3321 80th St
- 7807 37th Ave
- 3615 85th St Unit B
- 3128 85th St
- 7601 Pershing Blvd
- 7536 38th Ave
- 3920 75th St
- 7426 40th Ave
- 7429 37th Ave
- 8668 47th Ave
- 7723 Pershing Blvd
- 7208 33rd Ave
- 7305 32nd Ave
- 8651 22nd Ave
- 7211 60th Ave
- 6630 26th Ave Unit Lower
- 6109 73rd St
- 2150 89th St
- 6305 49th Ave
- 6110 31st Ave Unit 6110 31st Ave Upper
- 3704 60th Place Unit Upper Unit
- 6204 22nd Ave
- 6941 91st St
- 5500 60th St
- 1806 63rd St Unit 1808 Upper
- 6965 70th Ct
- 5802 20th Ave Unit Upper
- 2002 57th St Unit . 7
- 5810 55th St
- 1108-1110 61st St Unit 1108 Lower







