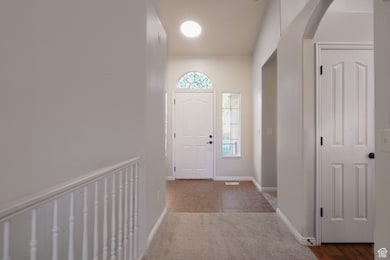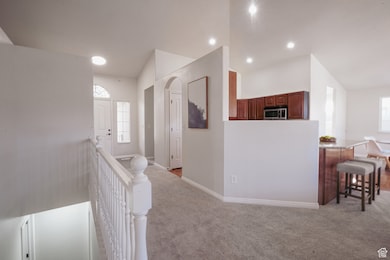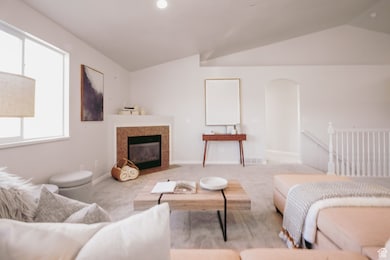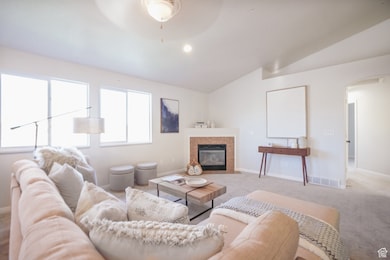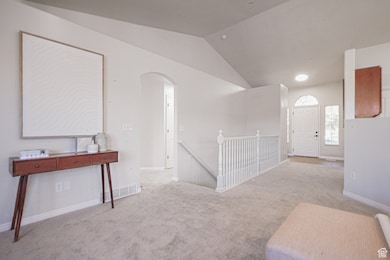4115 E Comanche St Eagle Mountain, UT 84005
Estimated payment $3,050/month
Highlights
- RV or Boat Parking
- Rambler Architecture
- Corner Lot
- Vaulted Ceiling
- Main Floor Primary Bedroom
- Granite Countertops
About This Home
Welcome to Eagle Mountain! Check out this cute rambler! Amazing Floor Plan! Open, Spacious, & Bright! This place has the perfect layout for entertaining. The square footage has been utilized to maximize every inch. Huge finished bonus room over the garage. Vaulted ceilings make his home feel bright, open, & airy. The spacious kitchen flaunts granite countertops with abundant cabinet space that seamlessly flows into the dining and living areas. The Master Bedroom on the main level offers a true retreat of privacy containing a personal ensuite bath complete with a deep soaking tub, and a separate shower. Recent updates include: Fresh interior paint and brand-new carpet. This home is move-in-ready! This is the one!! Schedule your private showing today. Feel free to reach out to the Listing Agent with any additional questions that you might have. This home does qualify for FHA financing, but it has not met the 90 Day seasoning requirement as of yet. The 90 seasoning requirement will be met on 10/31/25. Feel free to reach out to the Listing Agent with any questions that you might have. Square footage figures are provided as a courtesy estimate only and were obtained from previous MLS #1500125. Buyer is advised to obtain an independent measurement. Buyer & buyers agent to verify all accuracy, including sq ft., acreage, zoning, & HOA information. The property information herein is derived from various sources that may include, but not limited to, county records and the Multiple Listing Service, and it may include approximations. Although the information is believed to be accurate, it is not warranted and you should not rely upon it without personal verification. The Seller has never resided in the home. Seller is part owner of the listing brokerage, but is not a licensed agent. The Broker for Aspen Ridge Real Estate helps to manage the Seller's company.
Home Details
Home Type
- Single Family
Est. Annual Taxes
- $2,514
Year Built
- Built in 2006
Lot Details
- 7,841 Sq Ft Lot
- Property is Fully Fenced
- Landscaped
- Corner Lot
- Sloped Lot
- Sprinkler System
- Property is zoned Single-Family
Parking
- 2 Car Attached Garage
- 4 Open Parking Spaces
- RV or Boat Parking
Home Design
- Rambler Architecture
- Stucco
Interior Spaces
- 3,657 Sq Ft Home
- 3-Story Property
- Vaulted Ceiling
- Gas Log Fireplace
- Double Pane Windows
- Blinds
- Sliding Doors
- Basement Fills Entire Space Under The House
- Gas Dryer Hookup
Kitchen
- Gas Range
- Free-Standing Range
- Microwave
- Granite Countertops
- Disposal
Flooring
- Carpet
- Laminate
- Tile
Bedrooms and Bathrooms
- 6 Bedrooms | 3 Main Level Bedrooms
- Primary Bedroom on Main
- Walk-In Closet
- Soaking Tub
- Bathtub With Separate Shower Stall
Schools
- Brookhaven Elementary School
- Frontier Middle School
- Cedar Valley High School
Utilities
- Forced Air Heating and Cooling System
- Natural Gas Connected
Community Details
- No Home Owners Association
- Kiowa Valley Subdivision
Listing and Financial Details
- Assessor Parcel Number 44-181-0406
Map
Home Values in the Area
Average Home Value in this Area
Tax History
| Year | Tax Paid | Tax Assessment Tax Assessment Total Assessment is a certain percentage of the fair market value that is determined by local assessors to be the total taxable value of land and additions on the property. | Land | Improvement |
|---|---|---|---|---|
| 2025 | $2,514 | $295,680 | $171,800 | $365,800 |
| 2024 | $2,426 | $271,590 | $0 | $0 |
| 2023 | $2,426 | $283,085 | $0 | $0 |
| 2022 | $2,498 | $284,735 | $0 | $0 |
| 2021 | $2,289 | $391,600 | $89,000 | $302,600 |
| 2020 | $2,179 | $363,900 | $82,400 | $281,500 |
| 2019 | $2,025 | $350,400 | $79,000 | $271,400 |
| 2018 | $2,017 | $330,300 | $72,100 | $258,200 |
| 2017 | $1,680 | $147,895 | $0 | $0 |
| 2016 | $1,707 | $140,690 | $0 | $0 |
| 2015 | $1,688 | $131,890 | $0 | $0 |
| 2014 | $1,644 | $126,885 | $0 | $0 |
Property History
| Date | Event | Price | List to Sale | Price per Sq Ft |
|---|---|---|---|---|
| 11/19/2025 11/19/25 | Pending | -- | -- | -- |
| 11/19/2025 11/19/25 | Price Changed | $540,000 | +1.9% | $148 / Sq Ft |
| 10/21/2025 10/21/25 | Price Changed | $529,900 | 0.0% | $145 / Sq Ft |
| 10/21/2025 10/21/25 | For Sale | $529,900 | -1.9% | $145 / Sq Ft |
| 10/15/2025 10/15/25 | Pending | -- | -- | -- |
| 10/15/2025 10/15/25 | Price Changed | $539,900 | +1.9% | $148 / Sq Ft |
| 10/04/2025 10/04/25 | Price Changed | $529,900 | -1.9% | $145 / Sq Ft |
| 09/09/2025 09/09/25 | For Sale | $539,900 | -- | $148 / Sq Ft |
Purchase History
| Date | Type | Sale Price | Title Company |
|---|---|---|---|
| Warranty Deed | -- | Metro National Title | |
| Quit Claim Deed | -- | None Listed On Document | |
| Interfamily Deed Transfer | -- | 1St Liberty Title Lc | |
| Interfamily Deed Transfer | -- | 1St Liberty Title Lc | |
| Warranty Deed | -- | First American Title | |
| Warranty Deed | -- | First American Title Co Llc | |
| Corporate Deed | -- | Us Title Utah | |
| Warranty Deed | -- | Century Title Company |
Mortgage History
| Date | Status | Loan Amount | Loan Type |
|---|---|---|---|
| Previous Owner | $241,734 | New Conventional | |
| Previous Owner | $43,400 | Stand Alone Second | |
| Previous Owner | $231,900 | Purchase Money Mortgage |
Source: UtahRealEstate.com
MLS Number: 2110334
APN: 44-181-0406
- 6935 N Kiowa Pkwy
- 4184 E Goosegrass St
- 6956 N Comanche St
- 4042 E Yakima Way
- 6798 N Yakima Way
- 6967 N Comanche St
- 4122 E Sioux St
- 7099 N Sierra Way
- 3883 E Hopi Rd
- 7265 N Ute Dr
- 7067 N Hollow View Ct
- 7089 N Golden Ridge Ct
- 7335 N Harvest Crop Dr
- 3809 E Hollow Crest Dr
- 7099 N Garden Dr
- 7157 N Skyview Ct
- 7253 N Skyview Ln
- 4459 E Pine Hollow Dr
- 4615 E Rustic Ranch Way
- 4121 E Clark St

