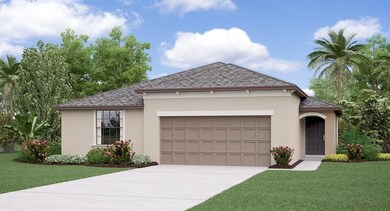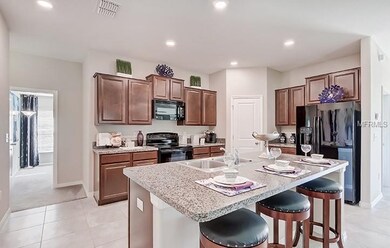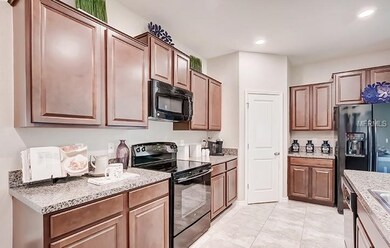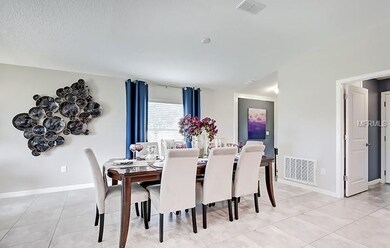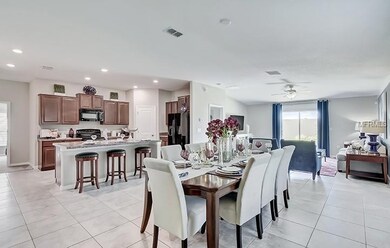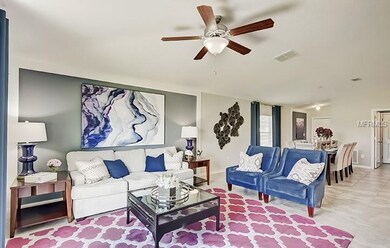
4115 Globe Thistle Dr Tampa, FL 33619
Great Palm River Point NeighborhoodHighlights
- Newly Remodeled
- Contemporary Architecture
- 2 Car Attached Garage
- Open Floorplan
- Great Room
- Eat-In Kitchen
About This Home
As of July 2021NEW CONSTRUCTION!! The Harrisburg floorplan is an 1,817 square foot single-family home designed with your family in mind. This spacious one-story home has an expansive living room that flows into the dining room and kitchen. Your new spacious kitchen will feature a large pantry and central island to fit all of your cooking needs. Enjoy plenty of space for everyone with 4 bedrooms, including a massive master suite with a double vanity and walk-in closet. A two-car garage provides convenience as well as additional storage when needed. Enjoy a private backyard and a cozy porch in this one-story executive home. Touchstone’s incredible location, on the very doorstep of Tampa and within a dozen miles of the beaches along the bay, the community is virtually around the corner from Lee Roy Selmon Expressway and I-75. Touchstone’s family-friendly amenities enhance the community’s outstanding proximity to excellent recreation, entertainment, dining, and shopping. Interior photos disclosed are different from the actual model being built
Home Details
Home Type
- Single Family
Est. Annual Taxes
- $9,421
Year Built
- Built in 2018 | Newly Remodeled
Lot Details
- 0.25 Acre Lot
- Landscaped with Trees
- Property is zoned PD
HOA Fees
- $8 Monthly HOA Fees
Parking
- 2 Car Attached Garage
Home Design
- Contemporary Architecture
- Slab Foundation
- Shingle Roof
- Block Exterior
- Stucco
Interior Spaces
- 1,817 Sq Ft Home
- Open Floorplan
- Blinds
- Great Room
- Inside Utility
Kitchen
- Eat-In Kitchen
- Range
- Microwave
- Dishwasher
- Disposal
Flooring
- Carpet
- Ceramic Tile
Bedrooms and Bathrooms
- 4 Bedrooms
- 2 Full Bathrooms
Laundry
- Laundry in unit
- Dryer
- Washer
Schools
- Bing Elementary School
- Giunta Middle School
- Spoto High School
Utilities
- Central Heating and Cooling System
- Cable TV Available
Community Details
- $49 Other Monthly Fees
- Built by LENNAR
- Touchstone Subdivision, Harrisburg Floorplan
Listing and Financial Details
- Down Payment Assistance Available
- Visit Down Payment Resource Website
- Legal Lot and Block 0216 / 00/00
- Assessor Parcel Number 4115 GLOBE THISTLE DRIVE
- $2,578 per year additional tax assessments
Ownership History
Purchase Details
Home Financials for this Owner
Home Financials are based on the most recent Mortgage that was taken out on this home.Purchase Details
Home Financials for this Owner
Home Financials are based on the most recent Mortgage that was taken out on this home.Similar Homes in Tampa, FL
Home Values in the Area
Average Home Value in this Area
Purchase History
| Date | Type | Sale Price | Title Company |
|---|---|---|---|
| Warranty Deed | $314,500 | Truly Title Inc | |
| Special Warranty Deed | $234,300 | Calatlantic Title Inc |
Mortgage History
| Date | Status | Loan Amount | Loan Type |
|---|---|---|---|
| Previous Owner | $117,145 | New Conventional |
Property History
| Date | Event | Price | Change | Sq Ft Price |
|---|---|---|---|---|
| 11/08/2024 11/08/24 | Off Market | $2,220 | -- | -- |
| 10/28/2024 10/28/24 | For Rent | $2,220 | 0.0% | -- |
| 07/23/2021 07/23/21 | Sold | $314,500 | 0.0% | $171 / Sq Ft |
| 06/28/2021 06/28/21 | Pending | -- | -- | -- |
| 06/24/2021 06/24/21 | For Sale | $314,500 | +34.2% | $171 / Sq Ft |
| 01/29/2019 01/29/19 | Sold | $234,290 | 0.0% | $129 / Sq Ft |
| 12/14/2018 12/14/18 | Pending | -- | -- | -- |
| 11/20/2018 11/20/18 | Price Changed | $234,290 | +1.9% | $129 / Sq Ft |
| 11/14/2018 11/14/18 | For Sale | $229,990 | 0.0% | $127 / Sq Ft |
| 11/11/2018 11/11/18 | Pending | -- | -- | -- |
| 11/02/2018 11/02/18 | Price Changed | $229,990 | -1.8% | $127 / Sq Ft |
| 09/21/2018 09/21/18 | For Sale | $234,290 | -- | $129 / Sq Ft |
Tax History Compared to Growth
Tax History
| Year | Tax Paid | Tax Assessment Tax Assessment Total Assessment is a certain percentage of the fair market value that is determined by local assessors to be the total taxable value of land and additions on the property. | Land | Improvement |
|---|---|---|---|---|
| 2024 | $9,421 | $311,004 | $85,470 | $225,534 |
| 2023 | $9,287 | $309,642 | $85,470 | $224,172 |
| 2022 | $8,104 | $279,142 | $73,260 | $205,882 |
| 2021 | $6,487 | $217,671 | $54,945 | $162,726 |
| 2020 | $6,053 | $188,847 | $42,735 | $146,112 |
| 2019 | $6,313 | $189,769 | $36,630 | $153,139 |
Agents Affiliated with this Home
-
Monica Harris

Seller's Agent in 2021
Monica Harris
LPT REALTY, LLC
(727) 688-9489
1 in this area
50 Total Sales
-
Maximillian Boehmer

Buyer's Agent in 2021
Maximillian Boehmer
VERTICA REALTY LLC
(813) 390-5724
2 in this area
609 Total Sales
-
Ben Goldstein

Seller's Agent in 2019
Ben Goldstein
LENNAR REALTY
(844) 277-5790
286 in this area
10,881 Total Sales
Map
Source: Stellar MLS
MLS Number: T3132058
APN: U-35-29-19-B2K-000002-00016.0
- 4201 Globe Thistle Dr
- 4009 Globe Thistle Dr
- 7405 French Marigold Ave
- 4007 Wild Senna Blvd
- 7211 Ronnie Gardens Ct
- 4448 Globe Thistle Dr
- 3926 Cat Mint St
- 4410 Summer Savory St
- 7170 Samuel Ivy Dr
- 3810 Romano Busciglio St
- 7128 Samuel Ivy Dr
- 7112 Samuel Ivy Dr
- 3818 Cat Mint St
- 8133 Canterbury Lake Blvd
- 3709 Daisy Bloom Place
- 4704 Wild Senna Blvd
- 7412 Pearly Everlasting Ave
- 4954 Wild Senna Blvd
- 4726 Wild Senna Blvd
- 8104 Abbey Mist Cove

