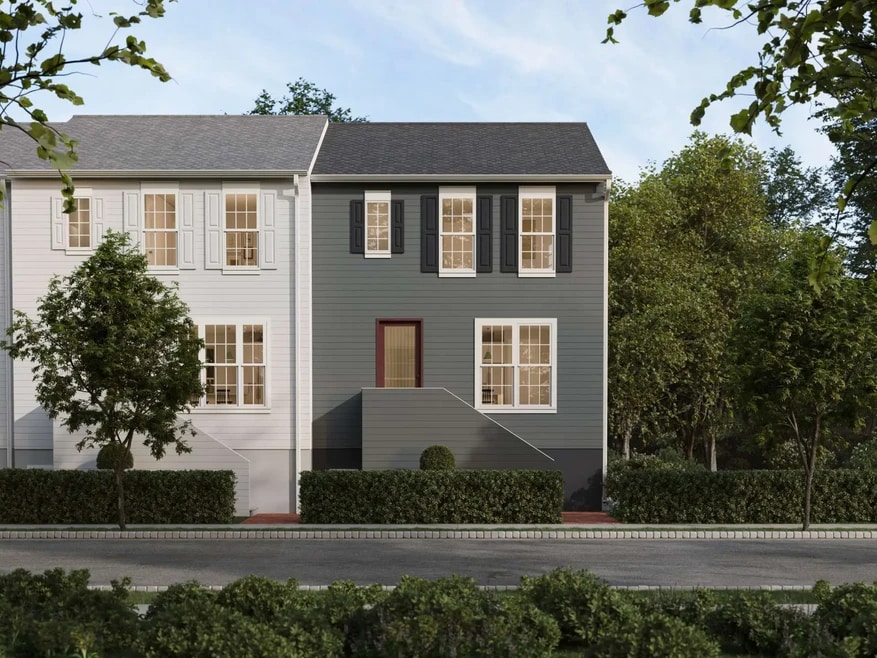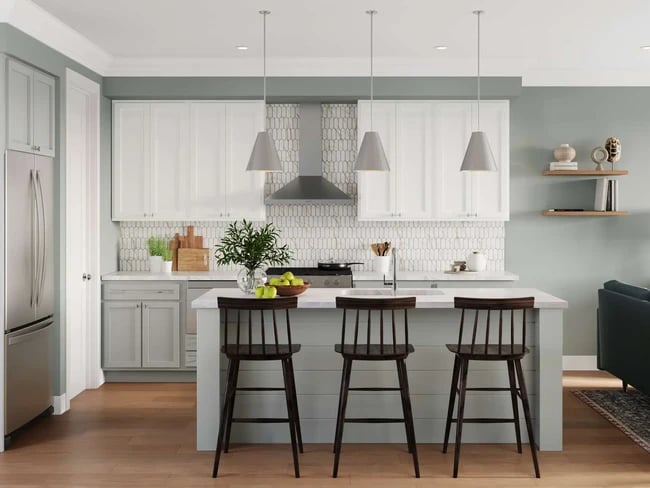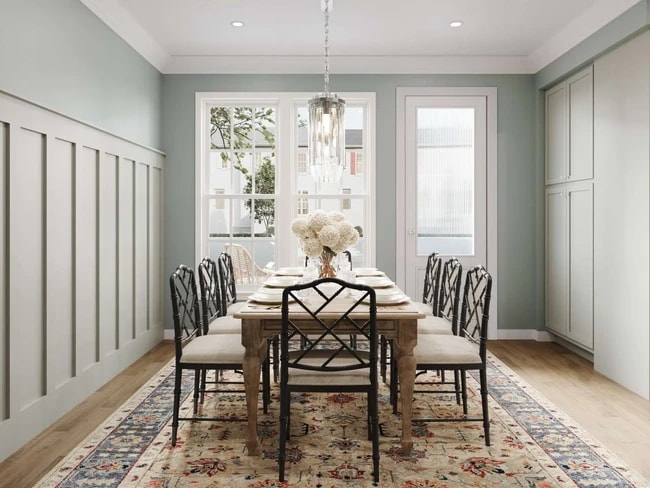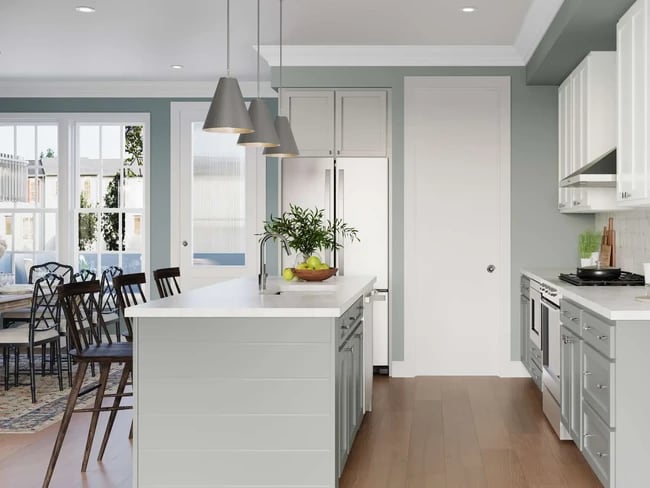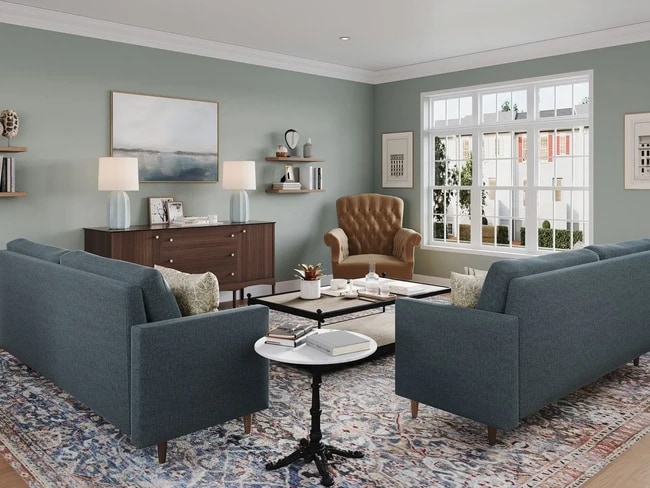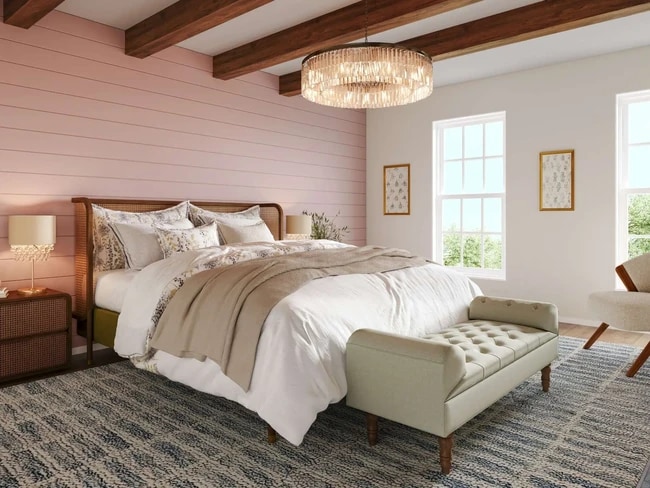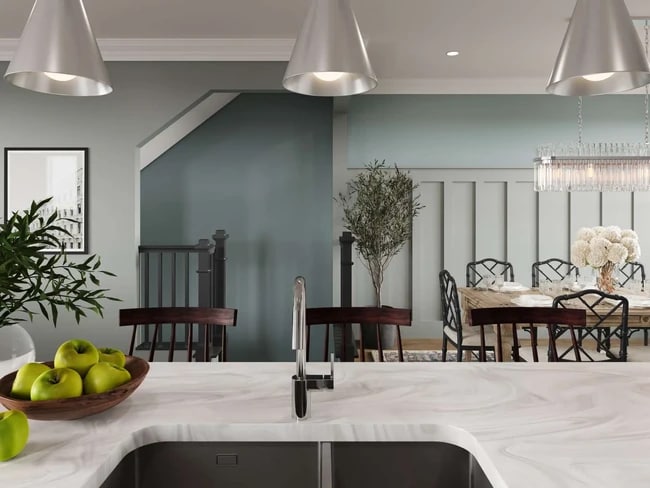
Estimated payment $2,549/month
Highlights
- Fitness Center
- New Construction
- End Unit
- Home Theater
- Recreation Room
- Mud Room
About This Home
Welcome to this beautifully crafted end-unit townhome in the newest phase of Arcona, where timeless design meets the best of modern comfort. Perfectly positioned on a premium homesite, this home shines with extra windows, sweeping neighborhood views, and enhanced outdoor space—the signature advantages of an end unit. Step inside to discover a bright, open-concept main floor designed for effortless living and entertaining. Luxury vinyl plank flooring and oversized windows create a warm, sun-filled atmosphere, while the chef-inspired kitchen stands out with maple cabinetry finished in linen paint, granite countertops, a full tile backsplash, and stainless steel gas appliances. The great room and dining area flow together seamlessly, ideal for both quiet evenings and lively gatherings. Upstairs, unwind in your private primary suite, complete with a walk-in closet and spa-style bath. Two additional bedrooms and a full bath offer flexibility for family, guests, or a home office. The finished lower level adds even more living space with a versatile game room, laundry area, expanded gallery, and boot room for easy organization. Finished in Evening Blue Hardie Plank siding with Arctic White trim, this home pairs curb appeal with lasting quality—a perfect blend of elegance, comfort, and convenience in a quiet corner of Arcona. Nestled in a picturesque valley on the West Shore of Harrisburg, Arcona offers a wealth of lush parks, artisanal dining options, exclusive shopping venues, and local coffee shops just moments from your doorstep.
Sales Office
Townhouse Details
Home Type
- Townhome
Lot Details
- End Unit
HOA Fees
- $118 Monthly HOA Fees
Parking
- 2 Car Garage
- Rear-Facing Garage
Home Design
- New Construction
Interior Spaces
- 3-Story Property
- Electric Fireplace
- Mud Room
- Family Room
- Dining Room
- Home Theater
- Recreation Room
- Bonus Room
- Game Room
- Vinyl Flooring
- Laundry Room
Kitchen
- Oven
- Dishwasher
- Disposal
Bedrooms and Bathrooms
- 3 Bedrooms
- Walk-In Closet
Community Details
Overview
- Association fees include lawnmaintenance, ground maintenance, snowremoval
Recreation
- Fitness Center
- Community Pool
- Park
- Trails
Map
Other Move In Ready Homes in Arcona - Townhomes
About the Builder
- 100 Lark Meadows Dr Unit ANDREWS
- 100 Lark Meadows Dr Unit ADDISON
- 100 Lark Meadows Dr Unit HAWTHORNE
- 100 Lark Meadows Dr Unit COVINGTON
- 100 Lark Meadows Dr Unit DEVONSHIRE
- Arcona - Townhomes
- 1337 Sharps Dr Unit ANDOVER
- 1337 Sharps Dr Unit ELGIN
- 1337 Sharps Dr Unit BROMLEY
- 1337 Sharps Dr Unit HELSTON
- Arcona - Single Family
- Lark Meadows
- Lot #V-15 Tolman St
- 3240 Lisburn Rd
- 2034 N Fall Harvest Dr Unit 56
- Autumn Chase - Estates
- LOT #14 Thompson Ln
- LOT #15 Thompson Ln
- Autumn Chase
- LOT #13 Liberty Cove
