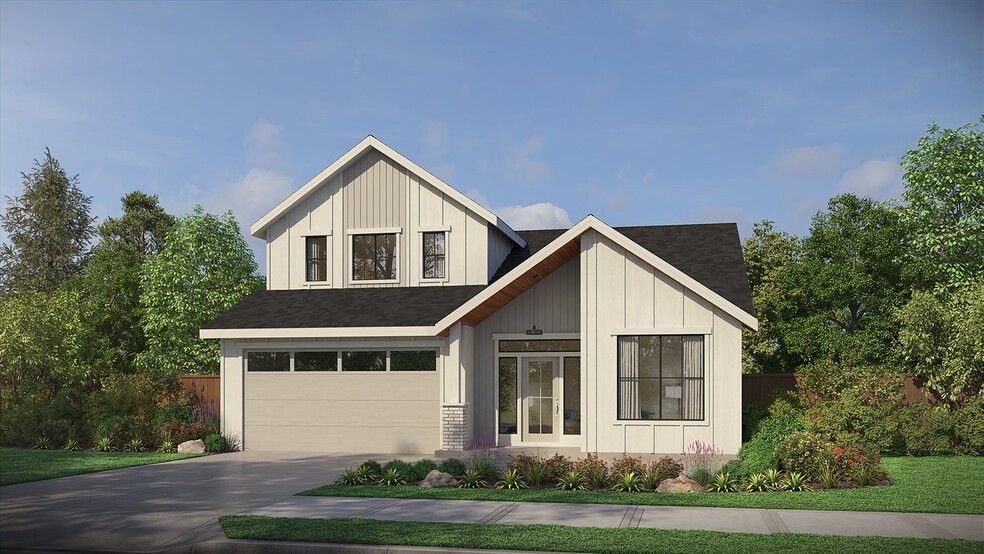
4115 N 15th Way Ridgefield, WA 98642
Paradise PointeEstimated payment $5,937/month
Highlights
- New Construction
- Covered Patio or Porch
- Fireplace
- Mud Room
- Breakfast Area or Nook
- Walk-In Closet
About This Home
The Nisqually home plan offers 2,353 square feet of beautifully designed living space with 4 to 5 bedrooms and 2.5 to 3 bathrooms. With the primary suite on the main floor, this layout provides the perfect balance of convenience and comfort while still offering plenty of room for family and guests. Upon entry, you are welcomed by a spacious foyer with a drop zone for coats and shoes. Just off the entry is a guest bedroom, ideal for visitors or multi-generational living. A little farther into the home, a powder room can be found, which also has the option to be upgraded into a full bathroom. A large laundry room nearby adds to the functionality and flow of the main floor. The heart of the home is the great room, featuring 11-foot ceilings and expansive windows that fill the space with natural light. The great room opens seamlessly to the chef’s kitchen, which includes a large island (with an option to extend), abundant counter space, and a spacious walk-in pantry. From the kitchen, the dining nook provides access to the covered outdoor living area, perfect for indoor-outdoor entertaining year-round. Just beyond the kitchen lies the primary suite, thoughtfully designed for privacy and relaxation. The suite features a spacious bedroom and a luxurious bath, which can be personalized with a variety of shower options, from enclosed tile walls to an elegant glass shower. A large walk-in closet completes the retreat. Upstairs, the Nisqually includes two secondary bedrooms, a full...
Home Details
Home Type
- Single Family
HOA Fees
- Property has a Home Owners Association
Parking
- 3 Car Garage
Home Design
- New Construction
Interior Spaces
- 2-Story Property
- Fireplace
- Mud Room
- Breakfast Area or Nook
Bedrooms and Bathrooms
- 4 Bedrooms
- Walk-In Closet
Outdoor Features
- Covered Patio or Porch
Community Details
Overview
- Association fees include ground maintenance
- Greenbelt
Recreation
- Park
- Trails
Map
Other Move In Ready Homes in Paradise Pointe
About the Builder
- 4504 Pioneer St
- 1144 N 41st Place
- 4523 S 39th Dr
- 4517 S 39th Dr
- 4108 N 12th Way
- 3517 N 11th Cir
- 3526 N 11th Cir
- Paradise Pointe
- Paradise Pointe
- Paradise Pointe
- 4784 Pioneer St
- 3525 N 11th Cir
- 1164 N 44th Place
- 3717 N 12th Cir
- Paradise Pointe
- 1392 N Kalani Loop Unit Lot 57
- 1386 N Kalani Loop Unit Lot 58
- 1393 N Kalani Loop Unit Lot 56
- 4200 N 12th Way
- 4201 N 12th Way
