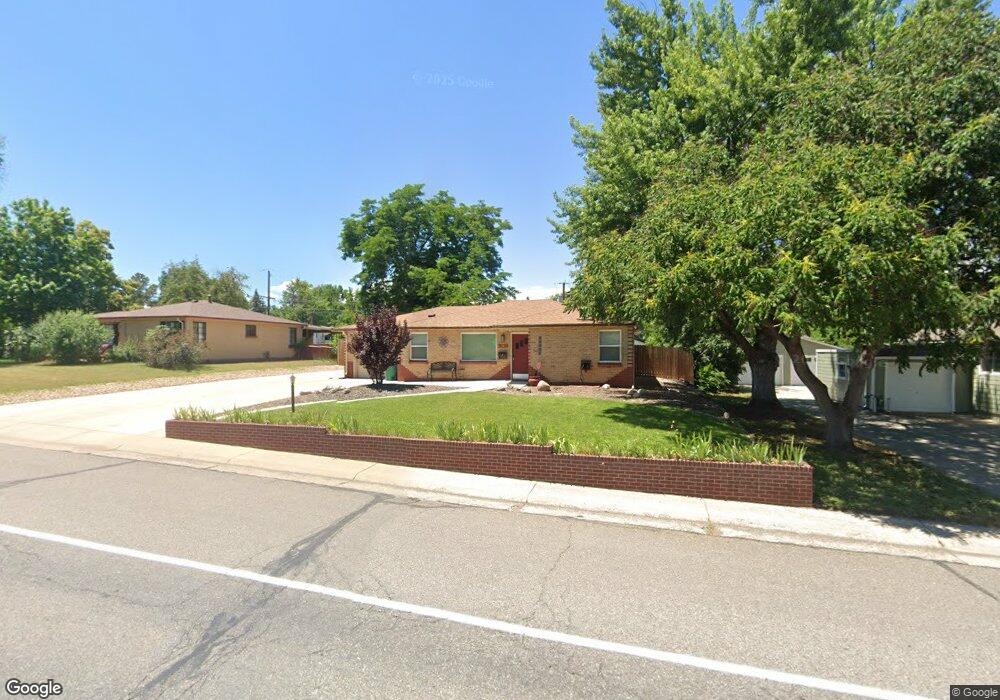4115 Pierce St Wheat Ridge, CO 80033
Barths NeighborhoodEstimated Value: $643,260 - $706,000
3
Beds
2
Baths
1,594
Sq Ft
$419/Sq Ft
Est. Value
About This Home
This home is located at 4115 Pierce St, Wheat Ridge, CO 80033 and is currently estimated at $667,815, approximately $418 per square foot. 4115 Pierce St is a home located in Jefferson County with nearby schools including Stevens Elementary School, Everitt Middle School, and Wheat Ridge High School.
Ownership History
Date
Name
Owned For
Owner Type
Purchase Details
Closed on
Jan 22, 2025
Sold by
Wiedrich Jon and Ewertz Cindy
Bought by
Ewertz Michael J
Current Estimated Value
Purchase Details
Closed on
Aug 23, 2022
Sold by
Fermin Chavaria
Bought by
Wiedrich Jon and Ewertz Cindy
Purchase Details
Closed on
Nov 3, 2017
Sold by
Pinot Llc
Bought by
Chavaria Fermin
Home Financials for this Owner
Home Financials are based on the most recent Mortgage that was taken out on this home.
Original Mortgage
$415,625
Interest Rate
3.83%
Mortgage Type
New Conventional
Purchase Details
Closed on
Aug 4, 2017
Sold by
United Colorado Llc
Bought by
Pinot Llc
Home Financials for this Owner
Home Financials are based on the most recent Mortgage that was taken out on this home.
Original Mortgage
$2,200,000
Interest Rate
12%
Mortgage Type
Purchase Money Mortgage
Purchase Details
Closed on
Jan 31, 2007
Sold by
Flansburg Lyle L
Bought by
Bahrenburg James L
Home Financials for this Owner
Home Financials are based on the most recent Mortgage that was taken out on this home.
Original Mortgage
$158,400
Interest Rate
6.11%
Mortgage Type
Purchase Money Mortgage
Purchase Details
Closed on
Jan 31, 1994
Sold by
Oxford Charles E and Oxford Judy E
Bought by
Flansburg Lyle L
Home Financials for this Owner
Home Financials are based on the most recent Mortgage that was taken out on this home.
Original Mortgage
$74,800
Interest Rate
7.12%
Create a Home Valuation Report for This Property
The Home Valuation Report is an in-depth analysis detailing your home's value as well as a comparison with similar homes in the area
Home Values in the Area
Average Home Value in this Area
Purchase History
| Date | Buyer | Sale Price | Title Company |
|---|---|---|---|
| Ewertz Michael J | -- | None Listed On Document | |
| Wiedrich Jon | $645,000 | Homestead Title And Escrow | |
| Chavaria Fermin | $437,500 | Land Title Guarantee Company | |
| Pinot Llc | $325,000 | None Available | |
| United Colorado Llc | $327,000 | None Available | |
| Bahrenburg James L | $198,000 | Stewart Title Of Colorado | |
| Flansburg Lyle L | $96,000 | -- |
Source: Public Records
Mortgage History
| Date | Status | Borrower | Loan Amount |
|---|---|---|---|
| Previous Owner | Chavaria Fermin | $415,625 | |
| Previous Owner | Pinot Llc | $2,200,000 | |
| Previous Owner | Bahrenburg James L | $158,400 | |
| Previous Owner | Flansburg Lyle L | $74,800 |
Source: Public Records
Tax History Compared to Growth
Tax History
| Year | Tax Paid | Tax Assessment Tax Assessment Total Assessment is a certain percentage of the fair market value that is determined by local assessors to be the total taxable value of land and additions on the property. | Land | Improvement |
|---|---|---|---|---|
| 2024 | $3,502 | $40,058 | $14,543 | $25,515 |
| 2023 | $3,502 | $40,058 | $14,543 | $25,515 |
| 2022 | $2,832 | $31,809 | $14,653 | $17,156 |
| 2021 | $2,871 | $32,724 | $15,075 | $17,649 |
| 2020 | $2,638 | $30,213 | $13,815 | $16,398 |
| 2019 | $2,602 | $30,213 | $13,815 | $16,398 |
| 2018 | $2,157 | $24,211 | $9,433 | $14,778 |
| 2017 | $1,948 | $24,211 | $9,433 | $14,778 |
| 2016 | $1,638 | $19,053 | $5,967 | $13,086 |
| 2015 | $1,410 | $19,053 | $5,967 | $13,086 |
| 2014 | $1,410 | $15,387 | $5,445 | $9,942 |
Source: Public Records
Map
Nearby Homes
- 4125 Pierce St
- 4095 Quay St
- 3830 Pierce St
- 3820 Pierce St
- 7010 W 44th Ave
- 4014 Upham St
- 3830 Otis St Unit 1-4
- 4026 Upham St
- 4008 Upham St
- 4024 Upham St
- 6735 W 37th Place
- 4420 Teller St
- 6455 W 38th Ave
- 4541 Reed St
- 6145 W 38th Ave
- 4295 Harlan St
- 3728 Vance St Unit 1-4
- 3500 Otis St
- 3535 High Ct
- 5926 W 41st Ave Unit 10
