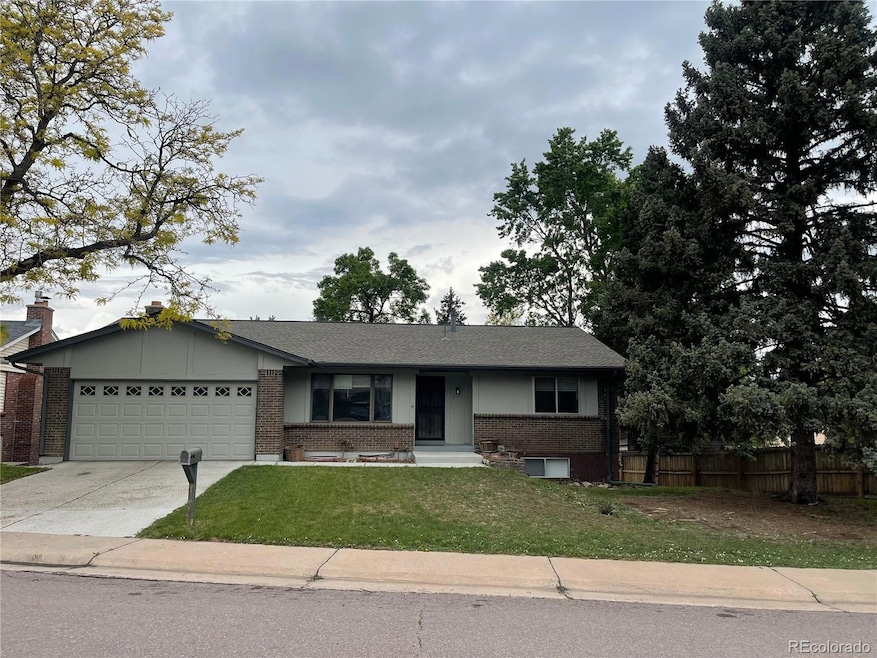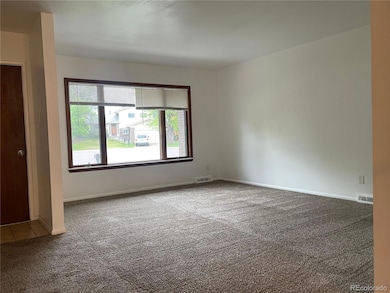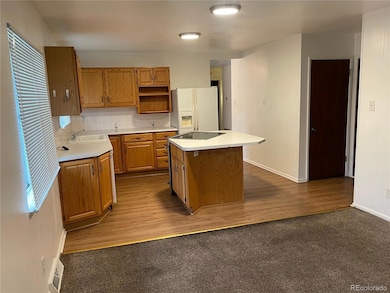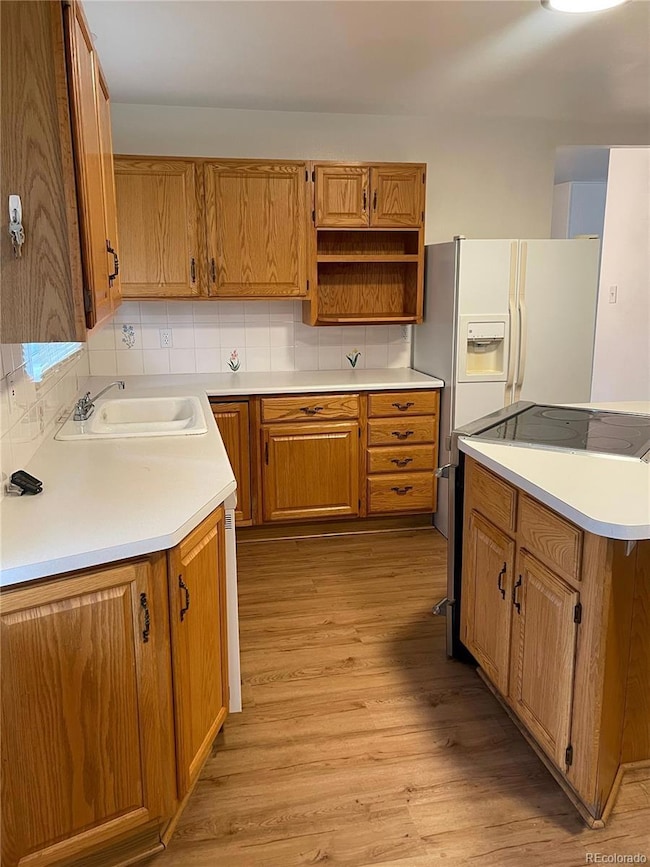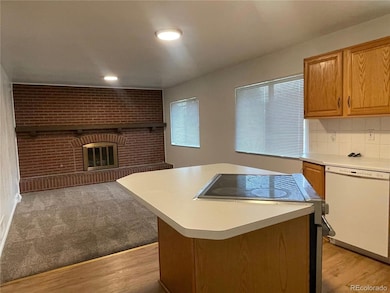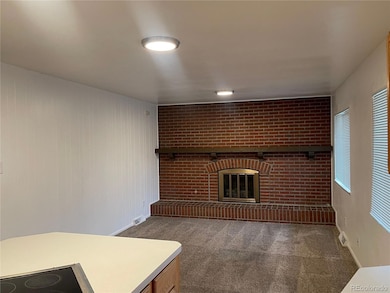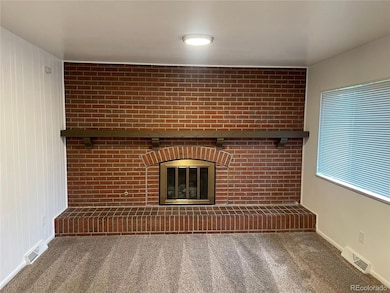4115 S Vincennes Ct Denver, CO 80237
Hampden South NeighborhoodEstimated payment $3,729/month
Highlights
- Open Floorplan
- Deck
- Family Room with Fireplace
- Thomas Jefferson High School Rated A-
- Wood Burning Stove
- Traditional Architecture
About This Home
**(Weeds will be cut down and sprayed prior to closing * Seller is willing to paint, replace carpeting and/or make repairs per the buyers’ requests) ***
APPEALING BRICK RANCH in UPPER END NEIGHBORHOOD minutes from DTC * CUL-DE-SAC LOCATION * FULLY FINISHED WALK OUT BASEMENT * CENTRAL AC * SPRINKLER SYSTEM both front and rear * WOOD BURNING FIREPLACE at end of COVERED PATIO * 4 BEDROOMS, 2 BATHROOMS * GAS FIREPLACE in the FAMILY ROOM * HUGE LAUNDRY ROOM * LARGE LOT w/ beautiful MATURE TREES * CLOSE TO DTC BOULEVARD, I225 and I25 * SHORT WALK to SAMUELS ELEMENTARY SCHOOL * SHORT BIKE RIDE to SPECTACULAR ROSAMOND PARK * LOCATION, LOCATION, LOCATION ... an affordable home near the DTC with a yearly increasing value !!! A “MUST SEE” before you buy ...
Listing Agent
Your Castle Real Estate Inc Brokerage Email: JimGordonNow@yahoo.com,303-475-1234 License #001014575 Listed on: 06/01/2025

Home Details
Home Type
- Single Family
Est. Annual Taxes
- $3,258
Year Built
- Built in 1970
Lot Details
- 10,098 Sq Ft Lot
- Cul-De-Sac
- Property is Fully Fenced
- Level Lot
- Property is zoned S-SU-F
Parking
- 2 Car Attached Garage
Home Design
- Traditional Architecture
- Brick Exterior Construction
- Frame Construction
- Composition Roof
- Wood Siding
Interior Spaces
- 1-Story Property
- Open Floorplan
- Ceiling Fan
- Wood Burning Stove
- Gas Log Fireplace
- Double Pane Windows
- Family Room with Fireplace
- 2 Fireplaces
- Living Room
- Dining Room
- Game Room
- Fire and Smoke Detector
- Laundry Room
Kitchen
- Oven
- Dishwasher
- Kitchen Island
- Disposal
Flooring
- Carpet
- Tile
Bedrooms and Bathrooms
- 4 Bedrooms | 2 Main Level Bedrooms
Finished Basement
- Walk-Out Basement
- Partial Basement
- 2 Bedrooms in Basement
Outdoor Features
- Deck
- Covered Patio or Porch
- Outdoor Fireplace
Schools
- Holm Elementary School
- Hamilton Middle School
- Thomas Jefferson High School
Utilities
- Forced Air Heating and Cooling System
Community Details
- No Home Owners Association
- Hutchinson Hills Subdivision
Listing and Financial Details
- Exclusions: Nonw
- Property held in a trust
- Assessor Parcel Number 7044-03-012
Map
Home Values in the Area
Average Home Value in this Area
Tax History
| Year | Tax Paid | Tax Assessment Tax Assessment Total Assessment is a certain percentage of the fair market value that is determined by local assessors to be the total taxable value of land and additions on the property. | Land | Improvement |
|---|---|---|---|---|
| 2024 | $3,258 | $41,140 | $7,790 | $33,350 |
| 2023 | $3,188 | $41,140 | $7,790 | $33,350 |
| 2022 | $2,676 | $33,650 | $11,900 | $21,750 |
| 2021 | $2,583 | $34,620 | $12,240 | $22,380 |
| 2020 | $2,323 | $31,310 | $12,240 | $19,070 |
| 2019 | $2,258 | $31,310 | $12,240 | $19,070 |
| 2018 | $2,176 | $28,130 | $12,330 | $15,800 |
| 2017 | $2,170 | $28,130 | $12,330 | $15,800 |
| 2016 | $2,166 | $26,560 | $12,020 | $14,540 |
| 2015 | $2,075 | $26,560 | $12,020 | $14,540 |
| 2014 | $1,673 | $20,140 | $7,164 | $12,976 |
Property History
| Date | Event | Price | Change | Sq Ft Price |
|---|---|---|---|---|
| 09/06/2025 09/06/25 | Price Changed | $648,888 | -1.5% | $270 / Sq Ft |
| 08/08/2025 08/08/25 | Price Changed | $658,888 | -2.4% | $274 / Sq Ft |
| 06/01/2025 06/01/25 | For Sale | $674,888 | -- | $280 / Sq Ft |
Purchase History
| Date | Type | Sale Price | Title Company |
|---|---|---|---|
| Special Warranty Deed | $464,999 | Chicago Title | |
| Interfamily Deed Transfer | -- | None Available | |
| Interfamily Deed Transfer | -- | Security Title | |
| Interfamily Deed Transfer | -- | -- | |
| Interfamily Deed Transfer | -- | -- | |
| Warranty Deed | $142,000 | -- |
Mortgage History
| Date | Status | Loan Amount | Loan Type |
|---|---|---|---|
| Open | $7,748,918 | New Conventional | |
| Closed | $5,656,875 | Future Advance Clause Open End Mortgage | |
| Closed | $371,900 | Commercial | |
| Previous Owner | $350,000 | New Conventional | |
| Previous Owner | $35,000 | Credit Line Revolving | |
| Previous Owner | $296,000 | New Conventional | |
| Previous Owner | $221,990 | New Conventional | |
| Previous Owner | $73,000 | Unknown | |
| Previous Owner | $25,500 | Unknown | |
| Previous Owner | $169,479 | FHA | |
| Previous Owner | $25,000 | No Value Available | |
| Previous Owner | $134,900 | No Value Available |
Source: REcolorado®
MLS Number: 8604024
APN: 7044-03-012
- 8292 E Lehigh Dr
- 8764 E Radcliff Ave
- 8895 E Radcliff Ave
- 8231 E Lehigh Dr
- 8307 E Lehigh Dr
- 9079 E Nassau Ave
- 9089 E Nassau Ave Unit 356
- 7755 E Quincy Ave Unit A6-307
- 7755 E Quincy Ave Unit 107
- 7755 E Quincy Ave Unit 107A3
- 7755 E Quincy Ave Unit T68
- 7755 E Quincy Ave Unit 205A5
- 7755 E Quincy Ave Unit 203A5
- 7755 E Quincy Ave Unit 104A6
- 7755 E Quincy Ave Unit 107D2
- 7755 E Quincy Ave Unit 207A3
- 7755 E Quincy Ave Unit 301A2
- 7755 E Quincy Ave Unit 203A6
- 7755 E Quincy Ave Unit 104A1
- 7755 E Quincy Ave Unit 101
- 3924 S Whiting Way
- 8330 E Quincy Ave
- 7645 E Napa Place
- 8659 E Kenyon Ave
- 7375 E Quincy Ave
- 7312 E Princeton Ave
- 7500 E Quincy Ave
- 3655 S Verbena St
- 9105 E Lehigh Ave Unit 94
- 4552 S Ulster St
- 3625 S Verbena St
- 3645 S Dallas St
- 3870 S Dayton St Unit 203
- 4875 Dtc Blvd
- 4363 S Quebec St
- 3601 S Dallas St
- 8525 E Hampden Ave
- 8405 E Hampden Ave
- 4982 S Ulster St
- 8000 E Girard Ave
