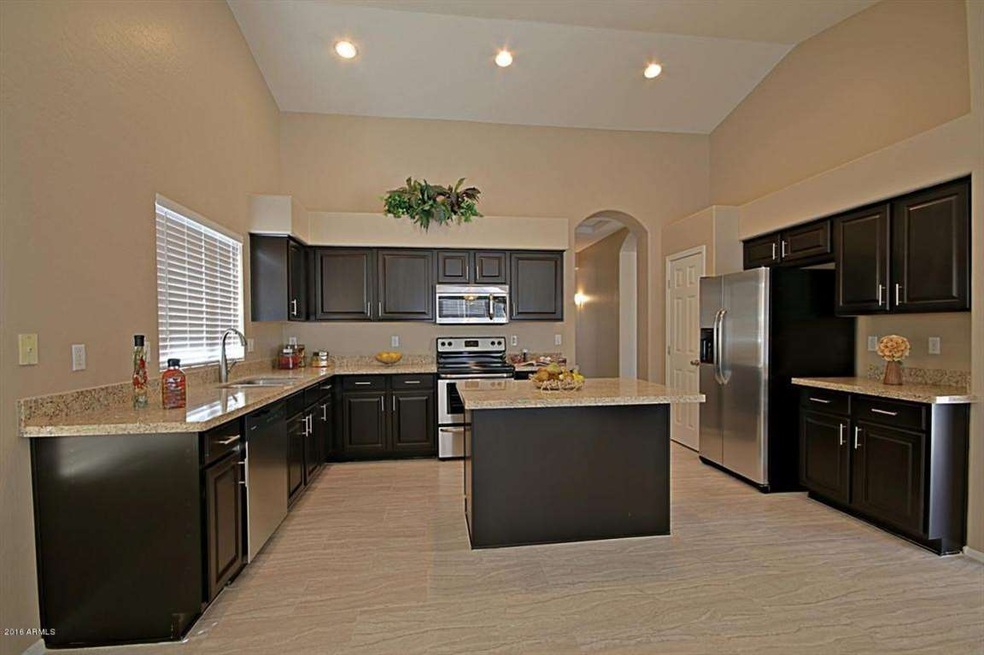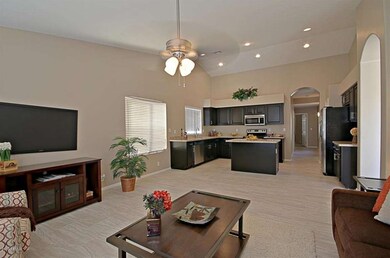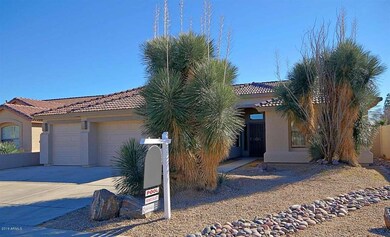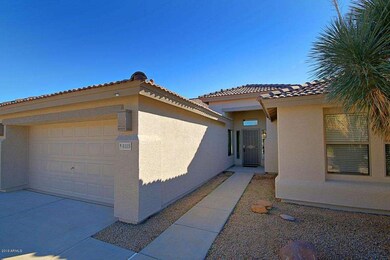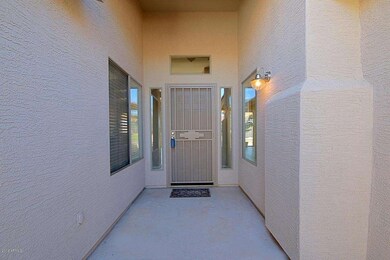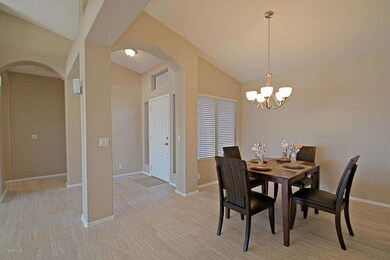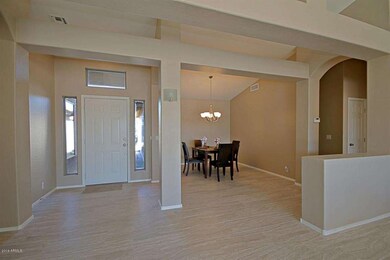
4115 W Runion Dr Glendale, AZ 85308
North Deer Valley NeighborhoodHighlights
- Play Pool
- Mountain View
- Outdoor Fireplace
- Park Meadows Elementary School Rated A-
- Vaulted Ceiling
- Granite Countertops
About This Home
As of April 2016Great location, close to Arrowhead shopping and restaurants. Completely renovated and ready to move-in. Rare to find single story home with 3 car garage, pool, and No HOA. Formal living and dining room, spacious kitchen, 3 large bedrooms, 2 baths. Highly upgraded in soft contemporary finishes: tile flooring t/o, carpet in bedrooms, Espresso cabinets, granite countertops, Stainless steel appliances including fridge. New light and plumbing fixtures, new interior and exterior paint, garage epoxy flooring. Spacious kitchen with kitchen island and breakfast bar. Master suite offers walk-in closet, double sink, separate tub and shower. Private backyard with no homes behind and mountain views!! Pebble Tec pool with water feature. Home warranty included, this home is 10!Hurry, will not last long! Garage epoxy and built-in storage cabinets, large lot with no homes behind and S?N exposure, walk in distance to hiking trails!!! Great neighborhood!!!
Last Agent to Sell the Property
My Home Group Real Estate License #BR543289000 Listed on: 02/12/2016

Home Details
Home Type
- Single Family
Est. Annual Taxes
- $1,418
Year Built
- Built in 1999
Lot Details
- 8,447 Sq Ft Lot
- Desert faces the front and back of the property
- Block Wall Fence
- Backyard Sprinklers
- Sprinklers on Timer
Parking
- 3 Car Garage
- Garage Door Opener
Home Design
- Wood Frame Construction
- Tile Roof
- Stucco
Interior Spaces
- 1,999 Sq Ft Home
- 1-Story Property
- Vaulted Ceiling
- Ceiling Fan
- Fireplace
- Double Pane Windows
- Mountain Views
Kitchen
- Eat-In Kitchen
- Breakfast Bar
- Kitchen Island
- Granite Countertops
Flooring
- Carpet
- Tile
Bedrooms and Bathrooms
- 3 Bedrooms
- Remodeled Bathroom
- Primary Bathroom is a Full Bathroom
- 2 Bathrooms
- Dual Vanity Sinks in Primary Bathroom
- Bathtub With Separate Shower Stall
Outdoor Features
- Play Pool
- Covered Patio or Porch
- Outdoor Fireplace
Schools
- Park Meadows Elementary School
- Deer Valley Middle School
- Barry Goldwater High School
Utilities
- Refrigerated Cooling System
- Heating System Uses Natural Gas
- High Speed Internet
- Cable TV Available
Community Details
- No Home Owners Association
- Association fees include no fees
- Sunset Trails Subdivision
Listing and Financial Details
- Home warranty included in the sale of the property
- Tax Lot 18
- Assessor Parcel Number 206-18-324
Ownership History
Purchase Details
Home Financials for this Owner
Home Financials are based on the most recent Mortgage that was taken out on this home.Purchase Details
Home Financials for this Owner
Home Financials are based on the most recent Mortgage that was taken out on this home.Purchase Details
Home Financials for this Owner
Home Financials are based on the most recent Mortgage that was taken out on this home.Purchase Details
Home Financials for this Owner
Home Financials are based on the most recent Mortgage that was taken out on this home.Similar Homes in Glendale, AZ
Home Values in the Area
Average Home Value in this Area
Purchase History
| Date | Type | Sale Price | Title Company |
|---|---|---|---|
| Warranty Deed | $305,000 | Pioneer Title Agency Inc | |
| Warranty Deed | $220,000 | Pioneer Title Agency Inc | |
| Warranty Deed | $186,000 | Grand Canyon Title Agency In | |
| Corporate Deed | $157,583 | North American Title |
Mortgage History
| Date | Status | Loan Amount | Loan Type |
|---|---|---|---|
| Open | $270,500 | New Conventional | |
| Closed | $289,750 | New Conventional | |
| Previous Owner | $128,000 | New Conventional | |
| Previous Owner | $92,000 | Unknown | |
| Previous Owner | $201,180 | New Conventional | |
| Previous Owner | $35,000 | Unknown | |
| Previous Owner | $10,500 | Stand Alone Second | |
| Previous Owner | $50,000 | Credit Line Revolving | |
| Previous Owner | $25,000 | Credit Line Revolving | |
| Previous Owner | $186,300 | New Conventional | |
| Previous Owner | $105,000 | Unknown | |
| Previous Owner | $110,705 | New Conventional |
Property History
| Date | Event | Price | Change | Sq Ft Price |
|---|---|---|---|---|
| 04/15/2016 04/15/16 | Sold | $305,000 | -1.6% | $153 / Sq Ft |
| 03/07/2016 03/07/16 | Pending | -- | -- | -- |
| 02/12/2016 02/12/16 | For Sale | $310,000 | +40.9% | $155 / Sq Ft |
| 01/07/2016 01/07/16 | Sold | $220,000 | -7.9% | $110 / Sq Ft |
| 09/02/2015 09/02/15 | Price Changed | $239,000 | +20.1% | $120 / Sq Ft |
| 08/06/2015 08/06/15 | For Sale | $199,000 | 0.0% | $100 / Sq Ft |
| 07/08/2015 07/08/15 | Pending | -- | -- | -- |
| 07/07/2015 07/07/15 | For Sale | $199,000 | -- | $100 / Sq Ft |
Tax History Compared to Growth
Tax History
| Year | Tax Paid | Tax Assessment Tax Assessment Total Assessment is a certain percentage of the fair market value that is determined by local assessors to be the total taxable value of land and additions on the property. | Land | Improvement |
|---|---|---|---|---|
| 2025 | $1,920 | $22,313 | -- | -- |
| 2024 | $1,888 | $21,251 | -- | -- |
| 2023 | $1,888 | $39,310 | $7,860 | $31,450 |
| 2022 | $1,818 | $30,480 | $6,090 | $24,390 |
| 2021 | $1,899 | $27,920 | $5,580 | $22,340 |
| 2020 | $1,864 | $26,710 | $5,340 | $21,370 |
| 2019 | $1,807 | $24,600 | $4,920 | $19,680 |
| 2018 | $1,744 | $23,170 | $4,630 | $18,540 |
| 2017 | $1,684 | $21,420 | $4,280 | $17,140 |
| 2016 | $1,589 | $20,000 | $4,000 | $16,000 |
| 2015 | $1,418 | $18,200 | $3,640 | $14,560 |
Agents Affiliated with this Home
-
O
Seller's Agent in 2016
Olga Griffin
My Home Group Real Estate
(602) 570-1652
1 in this area
181 Total Sales
-

Seller's Agent in 2016
Chris Meyer
Compass
(602) 885-4663
54 Total Sales
-

Buyer's Agent in 2016
Rob Conway
Charity Realty AZ Corp
(623) 238-0272
98 Total Sales
Map
Source: Arizona Regional Multiple Listing Service (ARMLS)
MLS Number: 5397688
APN: 206-18-324
- 20405 N 42nd Ave
- 20644 N 41st Ave
- 20670 N 41st Ave
- 20630 N 39th Dr
- 4028 W Monona Dr
- 20435 N 39th Dr
- 4212 W Wahalla Ln
- 20038 N 38th Ln
- 4133 W Marco Polo Rd
- 3911 W Quail Ave
- 4209 W Marco Polo Rd
- 3918 W Bowen Ave
- 3733 W Ross Ave
- 3825 W Quail Ave
- 19810 N 38th Ave
- 3819 W Lone Cactus Dr Unit 408
- 3960 W Salter Dr
- 19606 N 39th Dr Unit 12
- 3651 W Escuda Dr
- 19804 N 44th Dr
