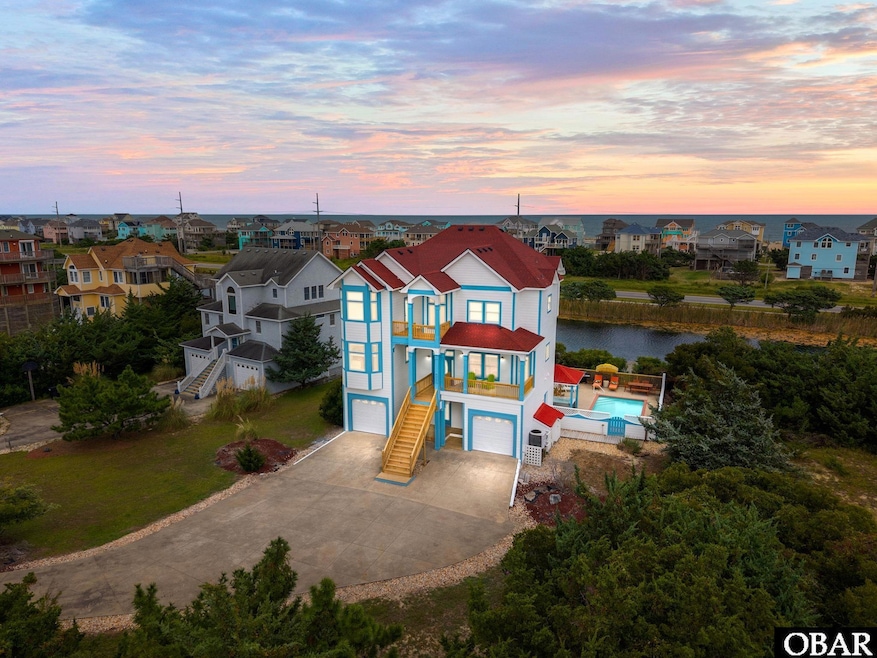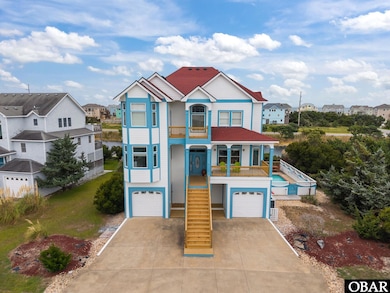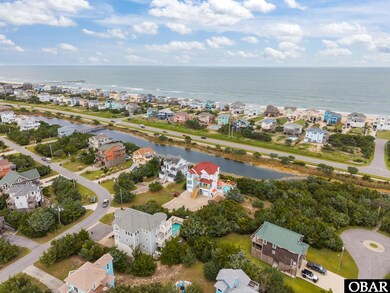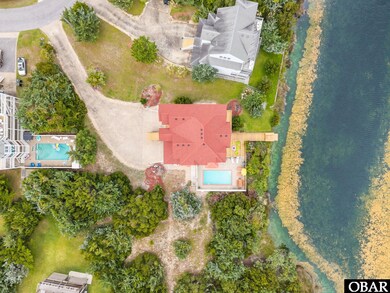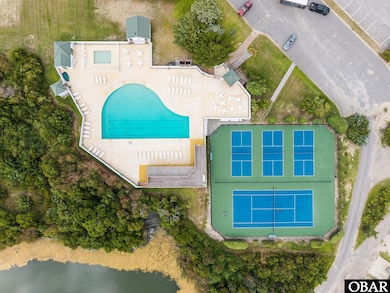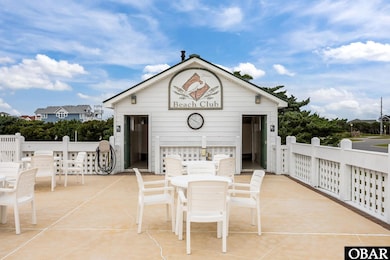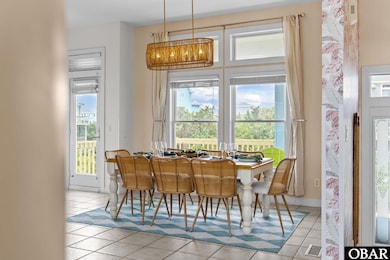41155 Channel Ct Unit Lot 717 Avon, NC 27915
Avon NeighborhoodEstimated payment $5,168/month
Highlights
- Community Beach Access
- Lake View
- Coastal Architecture
- Concrete Pool
- Second Refrigerator
- Cathedral Ceiling
About This Home
Custom built dream lakefront oasis in the heart of Avon Village! Stunning beach home has 6 bedrooms, 4 full bath & 2 half bath offering the epitome of luxury vacationing with an array of unique features and amenities. Just inside the 2nd level entry, you'll be greeted by the grandeur of cathedral ceilings in the expansive open-concept great room area. Natural light galore makes this space perfect for entertaining guests or enjoying cozy family gatherings. The gourmet kitchen boasts top-of-the-line appliances, lots of counter space, making it a chef's delight. Imagine preparing meals while enjoying breathtaking views of the lake through the oversized windows. Step outside to your own private paradise, where you'll find an in-ground pool and a relaxing hot tub, perfect for soaking up the sun on lazy summer days. Whether you're hosting a barbecue or simply lounging poolside, this outdoor space is sure to impress. The entertainment options continue with a spacious first floor den with a second kitchen area and a game room, providing more opportunities for fun and relaxation. And when it's time to get some work done, retreat to the convenient office space, offering a quiet place to focus and be productive. Small garage offers plenty of room for storing your golf cart, beach gear, and water toys. The short walk to the beach or sound ensures that outdoor adventures are always within reach. Located close to shops and restaurants, this home offers the perfect combination of tranquility & convenience. Whether you're seeking a peaceful retreat or an active lifestyle, this lakefront playhouse has it all. Many recent updates that include HVAC, decks, stairs, furniture, roof and electrical work. It's your chance to make this piece of paradise your own!
Home Details
Home Type
- Single Family
Est. Annual Taxes
- $3,510
Year Built
- Built in 2003
Lot Details
- 0.34 Acre Lot
- Level Lot
Home Design
- Coastal Architecture
- Contemporary Architecture
- Frame Construction
- Lap Siding
- Piling Construction
Interior Spaces
- 4,018 Sq Ft Home
- Cathedral Ceiling
- Entrance Foyer
- Home Office
- Game Room
- Lake Views
Kitchen
- Oven or Range
- Microwave
- Second Refrigerator
- Ice Maker
- Dishwasher
Flooring
- Wood
- Carpet
- Ceramic Tile
Bedrooms and Bathrooms
- 6 Bedrooms
Laundry
- Dryer
- Washer
Parking
- Paved Parking
- Off-Street Parking
Pool
- Concrete Pool
- In Ground Pool
- Outdoor Pool
Utilities
- Forced Air Zoned Heating and Cooling System
- Heat Pump System
- Municipal Utilities District Water
- Private Sewer
Community Details
Overview
- Association fees include management, road maintenance
- Kinnakeet Shores Subdivision
Amenities
- Common Area
Recreation
- Community Boardwalk
- Community Beach Access
- Community Pool
Map
Home Values in the Area
Average Home Value in this Area
Tax History
| Year | Tax Paid | Tax Assessment Tax Assessment Total Assessment is a certain percentage of the fair market value that is determined by local assessors to be the total taxable value of land and additions on the property. | Land | Improvement |
|---|---|---|---|---|
| 2025 | $3,510 | $785,300 | $73,500 | $711,800 |
| 2024 | $4,125 | $630,700 | $63,000 | $567,700 |
| 2023 | $4,125 | $653,408 | $63,000 | $590,408 |
| 2022 | $4,045 | $653,408 | $63,000 | $590,408 |
| 2021 | $3,994 | $653,408 | $63,000 | $590,408 |
| 2020 | $3,644 | $653,408 | $63,000 | $590,408 |
| 2019 | $3,936 | $579,900 | $50,600 | $529,300 |
| 2018 | $3,953 | $579,900 | $50,600 | $529,300 |
| 2017 | $3,953 | $579,900 | $50,600 | $529,300 |
| 2016 | $3,693 | $579,900 | $50,600 | $529,300 |
| 2014 | $3,709 | $579,900 | $50,600 | $529,300 |
Property History
| Date | Event | Price | List to Sale | Price per Sq Ft | Prior Sale |
|---|---|---|---|---|---|
| 11/11/2025 11/11/25 | For Sale | $925,000 | +17.8% | $230 / Sq Ft | |
| 04/09/2025 04/09/25 | Sold | $785,000 | -1.8% | $221 / Sq Ft | View Prior Sale |
| 02/17/2025 02/17/25 | Pending | -- | -- | -- | |
| 09/16/2024 09/16/24 | For Sale | $799,000 | 0.0% | $225 / Sq Ft | |
| 09/16/2024 09/16/24 | Price Changed | $799,000 | +1.8% | $225 / Sq Ft | |
| 08/31/2024 08/31/24 | Off Market | $785,000 | -- | -- | |
| 04/25/2024 04/25/24 | Price Changed | $859,000 | -4.4% | $241 / Sq Ft | |
| 03/13/2024 03/13/24 | For Sale | $899,000 | -- | $253 / Sq Ft |
Purchase History
| Date | Type | Sale Price | Title Company |
|---|---|---|---|
| Warranty Deed | $785,000 | None Listed On Document | |
| Special Warranty Deed | $330,000 | None Available | |
| Warranty Deed | $746,000 | None Available |
Mortgage History
| Date | Status | Loan Amount | Loan Type |
|---|---|---|---|
| Open | $706,500 | New Conventional | |
| Previous Owner | $264,000 | New Conventional |
Source: Outer Banks Association of REALTORS®
MLS Number: 131036
APN: 014822717
- 41454 Ocean View Dr Unit Lot 20
- 41578 Starboard Dr Unit Lot 744
- 41182 Fathom Ct Unit Lot: 802
- 41587 Starboard Dr Unit 1103
- 41439 Ocean View Dr Unit Lot 3
- 41129 Dory Ln Unit Lot 1007
- 41161 Keel Ct Unit Lot 901
- 41006 Latitude Ln Unit Lot 1217
- 41106 Villa Dr
- 41109 Villa Dr
- 41237 Ocean View Dr Unit Lot 6
- 41159 Lakeside Dr Unit Lot 21
- 41155 Lakeside Dr Unit Lot 23
- 41622 Starboard Dr Unit 1203
- 41620 Starboard Dr Unit Lot 1204
- 41110 Big Kinnakeet Dr
- 41112 Big Kinnakeet Dr
- 41197 Lakeside Dr Unit Lot BldSite2
- 41199 Lakeside Dr Unit Lot 1
- 40176 Westerly Ln
- 42091 Dune Way Unit ID1255932P
- 39312 Angelfish Rd Unit ID1048829P
- 50204 Snug Harbor Dr Unit ID1058264P
- 54225 Shoresurf Ln Unit ID1255923P
- 56821 N Carolina Hwy 12 Unit ID1255540P
- 56821 N Carolina Hwy 12 Unit ID1255542P
- 56821 N Carolina Hwy 12 Unit ID1255532P
- 56821 N Carolina Hwy 12 Unit ID1255551P
- 57211 Atlantic View Dr Unit ID1255534P
- 57144 Lighthouse Rd Unit ID1255535P
- 57256 Sea Scape Ln Unit ID1255933P
