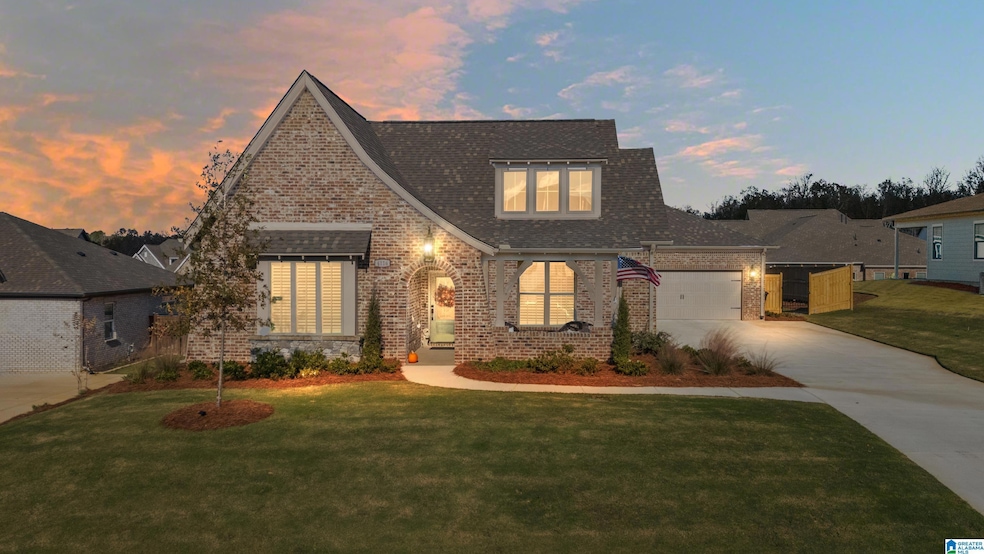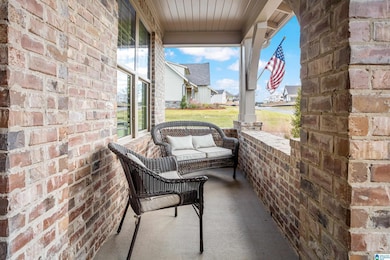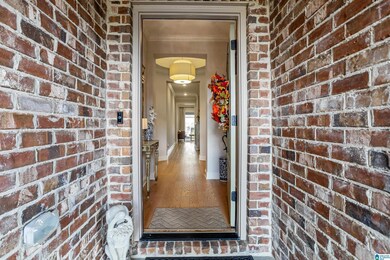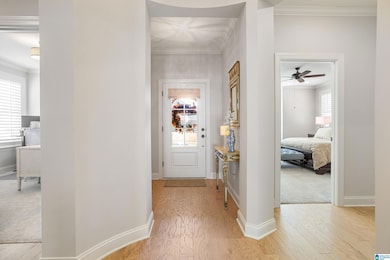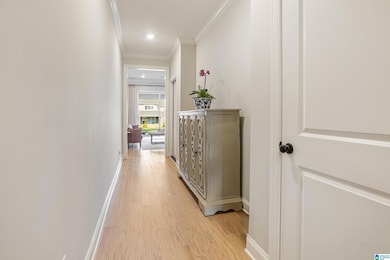4116 Blackridge Crest Hoover, AL 35244
Estimated payment $3,808/month
Highlights
- Outdoor Pool
- Attic
- Covered Patio or Porch
- South Shades Crest Elementary School Rated A
- Stone Countertops
- Walk-In Pantry
About This Home
Seller offering $5k toward closing costs with acceptable offer! Stunning ONE LEVEL 3BR/2.5BA home! From the moment you step through the elegant rotunda-style entry, you’ll be greeted by an open, light-filled floor plan that blends comfort and sophistication. Fam & Kitchen w/ 10’ ceilings. Chef-inspired kitchen offers abundant storage and a walk-in pantry. The family room flows seamlessly to outdoor living through multi-slide doors, making entertaining a breeze. Retreat to the primary suite, where a spa-like bath awaits with an oversized shower, soaking tub, & sleek quartz countertops. Additional conveniences include a walk-up attic with 10x14 storage space and a community designed with generous 90-foot-wide lots. Located just minutes from Hoover’s best shopping, dining, and entertainment, this home offers access to resort-style amenities: sparkling pools, walking trails, pickleball courts, playgrounds, and even an amphitheater for unforgettable gatherings.
Home Details
Home Type
- Single Family
Year Built
- Built in 2025
Lot Details
- Fenced Yard
- Sprinkler System
HOA Fees
- Property has a Home Owners Association
Parking
- Garage on Main Level
Home Design
- Brick Exterior Construction
- Slab Foundation
Interior Spaces
- Recessed Lighting
- Ventless Fireplace
- Gas Log Fireplace
- Fireplace Features Masonry
- Window Treatments
- Family Room with Fireplace
- Attic
Kitchen
- Walk-In Pantry
- Stone Countertops
Bedrooms and Bathrooms
- 3 Bedrooms
- Soaking Tub
Laundry
- Laundry Room
- Laundry on main level
- Washer and Electric Dryer Hookup
Outdoor Features
- Outdoor Pool
- Covered Patio or Porch
Schools
- South Shades Crest Elementary School
- Bumpus Middle School
- Hoover High School
Utilities
- Forced Air Heating System
- Underground Utilities
- Gas Water Heater
Map
Home Values in the Area
Average Home Value in this Area
Property History
| Date | Event | Price | List to Sale | Price per Sq Ft | Prior Sale |
|---|---|---|---|---|---|
| 11/24/2025 11/24/25 | Price Changed | $589,900 | -1.5% | $262 / Sq Ft | |
| 11/13/2025 11/13/25 | For Sale | $599,000 | +1.5% | $266 / Sq Ft | |
| 07/01/2025 07/01/25 | Sold | $589,977 | 0.0% | $262 / Sq Ft | View Prior Sale |
| 06/22/2025 06/22/25 | Pending | -- | -- | -- | |
| 06/03/2025 06/03/25 | Price Changed | $590,231 | -4.0% | $262 / Sq Ft | |
| 03/31/2025 03/31/25 | Price Changed | $614,931 | +1.3% | $273 / Sq Ft | |
| 02/11/2025 02/11/25 | Price Changed | $606,931 | +0.2% | $269 / Sq Ft | |
| 01/14/2025 01/14/25 | For Sale | $605,931 | -- | $269 / Sq Ft |
Source: Greater Alabama MLS
MLS Number: 21436656
- 3 Blackridge Crest
- 045 Blackridge Crest
- 234 Blackridge Crest
- 2 Blackridge Crest
- 1 Blackridge Crest
- 345 Blackridge Crest
- 4149 Blackridge Crest
- 4173 Blackridge Crest
- 4139 Blackridge Crest
- 4140 Blackridge Crest
- 4168 Blackridge Crest
- 4136 Blackridge Crest
- 4144 Blackridge Crest
- 4172 Blackridge Crest
- 4100 Blackridge Crescent
- 003 Blackridge Cir
- 0006 Blackridge Cir
- 0222 Blackridge Cir
- 1234 Blackridge Cir
- 0001 Blackridge Cir
- 6534 Creek Cir
- 6078 Russet Meadows Dr
- 6005 Russet Meadows Dr
- 2012 Russet Meadows Ct
- 4010 Falliston Dr
- 2811 Southwood Ln
- 2941 Henry Pass
- 1200 Grand Oaks Cove
- 1248 Macqueen Dr
- 2011 Ashley Brook Way
- 5987 Waterside Dr
- 5830 Elsie Rd
- 2319 Kala St
- 193 Rock Terrace Cir
- 356 Rocky Ridge Cir
- 140 Rocky Ridge Dr
- 5651 Colony Ln
- 1121 Colina St
- 118 Fox Hollies Blvd
- 158 Sugar Dr
