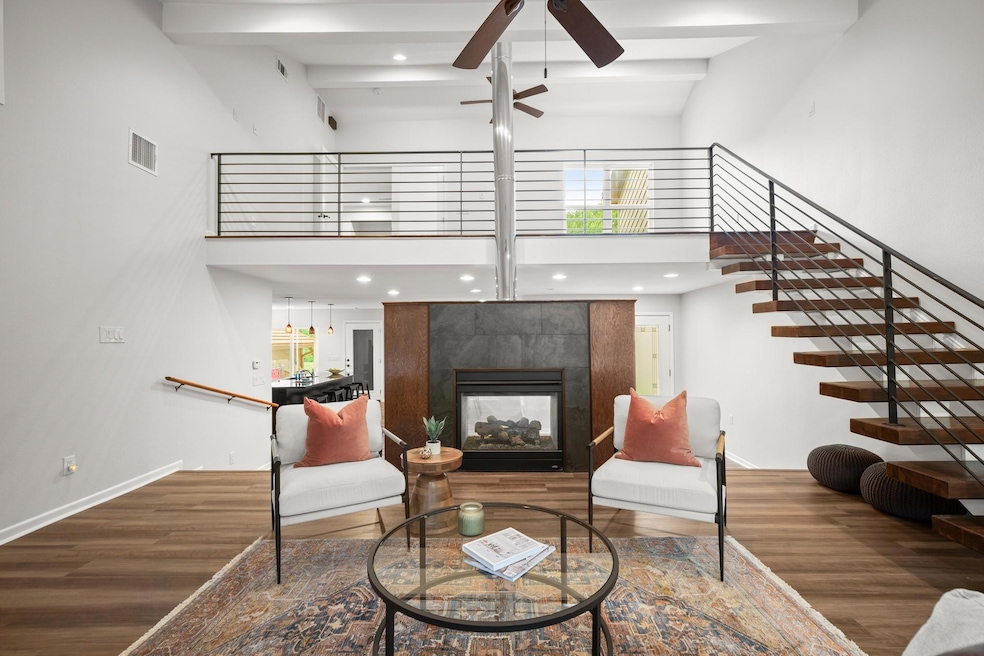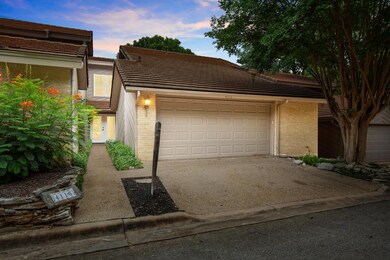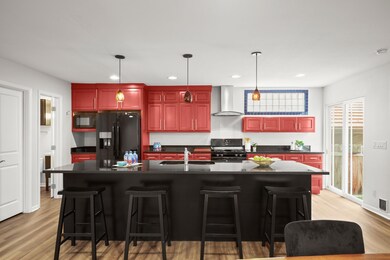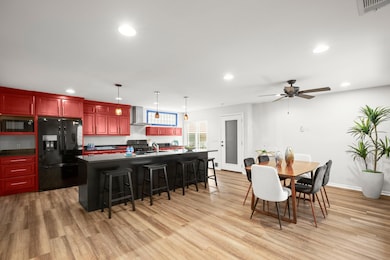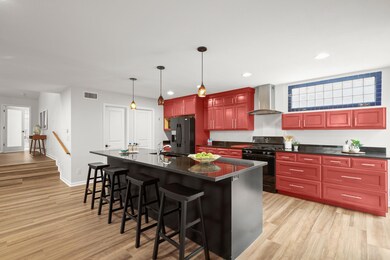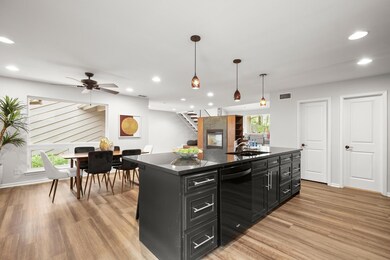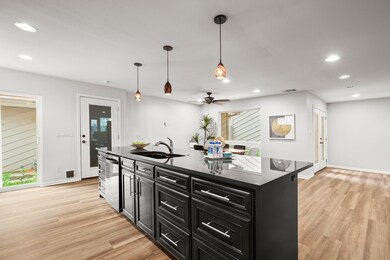4116 Creek Ledge Unit 108 Austin, TX 78731
Highland Park West NeighborhoodEstimated payment $4,751/month
Highlights
- Popular Property
- Open Floorplan
- Wooded Lot
- Highland Park Elementary School Rated A
- Property is near a clubhouse
- Vaulted Ceiling
About This Home
Sizzling Hot Condo in Coveted Stoneledge – West Austin Living! Don’t miss this rare opportunity to own a stunning condo in the coveted Stoneledge community! Tucked off scenic 2222 near Mt. Bonnell and directly across from the beautiful, tree-filled HOA park and pool, this lock-and-leave gem offers both charm and convenience. Built in 1985 and thoughtfully redesigned in 2012, this home features soaring ceilings, an open layout, fresh paint, recessed lighting, and recently installed luxury vinyl plank flooring. Updates include a spacious kitchen with a huge center island, granite countertops, custom cabinetry, gas range with stainless steel hood, and added windows for natural light. HVAC was upgraded during the renovation, and the water heater was replaced in 2021. Inside you will find a spacious entry foyer with a double-sided fireplace providing separation from the living room while also maintaining open connectivity. A few steps lead to an elevated living room with vaulted ceilings, floor-to-ceiling glass doors, and access to a private patio—perfect for relaxing or entertaining. The main-level primary suite is a peaceful retreat with a walk-in closet featuring custom shelving and an updated ensuite bath with a contemporary vanity and a gorgeous walk-in shower. Upstairs, enjoy engineered hardwood floors, a versatile loft living area, and a private secondary bedroom with its own ensuite bath. Outside, the private Saltillo-tiled patio is surrounded by mature landscaping, shade trees, and privacy fencing. A two-car garage is included, with guest parking conveniently across the street. The HOA covers the tile roof, pool, and common areas. All just minutes from Downtown, Q2 Stadium, The Domain, and Lake Travis. Schedule your showing today—this one won’t last!
Listing Agent
Compass RE Texas, LLC Brokerage Phone: (512) 748-3548 License #0529231 Listed on: 11/19/2025

Open House Schedule
-
Sunday, November 23, 20252:00 to 4:00 pm11/23/2025 2:00:00 PM +00:0011/23/2025 4:00:00 PM +00:00Don’t miss this rare opportunity to own a stunning condo in the coveted Stoneledge community! Tucked off scenic 2222 near Mt. Bonnell and directly across from the beautiful, tree-filled HOA park and pool, this lock-and-leave gem offers both charm and convenience. Built in 1985 and thoughtfully redesigned in 2012, this home features soaring ceilings, an open layout, fresh paint, recessed lighting & recently installed luxury vinyl plank flooring. Updates include a spacious kitchen & center islandAdd to Calendar
Property Details
Home Type
- Condominium
Est. Annual Taxes
- $13,232
Year Built
- Built in 1981
Lot Details
- South Facing Home
- Landscaped
- Wooded Lot
- Back Yard Fenced
HOA Fees
- $564 Monthly HOA Fees
Parking
- 2 Car Attached Garage
- Front Facing Garage
- Single Garage Door
- Garage Door Opener
- Guest Parking
Property Views
- Park or Greenbelt
- Neighborhood
Home Design
- Brick Exterior Construction
- Slab Foundation
- Tile Roof
- Masonry Siding
Interior Spaces
- 1,922 Sq Ft Home
- 2-Story Property
- Open Floorplan
- Crown Molding
- Beamed Ceilings
- Vaulted Ceiling
- Ceiling Fan
- Recessed Lighting
- Double Sided Fireplace
- Window Screens
- Entrance Foyer
- Living Room with Fireplace
- Multiple Living Areas
- Dining Room
- Game Room
- Storage
Kitchen
- Breakfast Bar
- Gas Range
- Microwave
- Dishwasher
- Kitchen Island
- Granite Countertops
- Disposal
Flooring
- Wood
- Vinyl
Bedrooms and Bathrooms
- 2 Bedrooms | 1 Primary Bedroom on Main
- Walk-In Closet
- Double Vanity
- Walk-in Shower
Laundry
- Laundry Room
- Washer and Electric Dryer Hookup
Outdoor Features
- Patio
- Exterior Lighting
- Rain Gutters
Location
- Property is near a clubhouse
Schools
- Highland Park Elementary School
- Lamar Middle School
- Mccallum High School
Utilities
- Central Heating and Cooling System
- Vented Exhaust Fan
- ENERGY STAR Qualified Water Heater
- High Speed Internet
- Cable TV Available
Listing and Financial Details
- Assessor Parcel Number 01330710300000
- Tax Block B
Community Details
Overview
- Association fees include common area maintenance, ground maintenance
- Stoneledge One Condominiums Association
- Stoneledge Condo Ph 01 02 Subdivision
Amenities
- Community Barbecue Grill
- Picnic Area
- Common Area
- Community Mailbox
Recreation
- Community Pool
- Park
- Trails
Map
Home Values in the Area
Average Home Value in this Area
Tax History
| Year | Tax Paid | Tax Assessment Tax Assessment Total Assessment is a certain percentage of the fair market value that is determined by local assessors to be the total taxable value of land and additions on the property. | Land | Improvement |
|---|---|---|---|---|
| 2025 | $3,428 | $634,128 | $706 | $633,422 |
| 2023 | $3,428 | $551,797 | $0 | $0 |
| 2022 | $9,907 | $501,634 | $0 | $0 |
| 2021 | $9,926 | $456,031 | $70,602 | $488,398 |
| 2020 | $8,892 | $414,574 | $152,971 | $261,603 |
| 2018 | $7,923 | $357,855 | $152,971 | $253,427 |
| 2017 | $7,255 | $325,323 | $152,971 | $233,446 |
| 2016 | $6,596 | $295,748 | $152,971 | $233,446 |
| 2015 | $4,054 | $268,862 | $152,971 | $239,287 |
| 2014 | $4,054 | $244,420 | $0 | $0 |
Property History
| Date | Event | Price | List to Sale | Price per Sq Ft |
|---|---|---|---|---|
| 11/19/2025 11/19/25 | Price Changed | $585,000 | +6.4% | $304 / Sq Ft |
| 08/15/2025 08/15/25 | For Sale | $550,000 | -- | $286 / Sq Ft |
Purchase History
| Date | Type | Sale Price | Title Company |
|---|---|---|---|
| Warranty Deed | -- | None Listed On Document | |
| Special Warranty Deed | -- | None Available |
Source: Unlock MLS (Austin Board of REALTORS®)
MLS Number: 2268647
APN: 128663
- 5612 Bonnell Vista St
- 5606 Bonnell Vista St Unit D3
- 5507 Mount Bonnell Rd
- 5507 Oakwood Cove Unit A2
- 3839 Dry Creek Dr Unit 207
- 3839 Dry Creek Dr Unit 111
- 4507 Autumnleaf Hollow
- 3923 Glengarry Dr
- 5913 Doone Valley Ct
- 5813 Sandalwood Hollow
- 4500 River Wood Ct
- 5701 Westslope Dr Unit 3
- 6103 Lonesome Valley Trail
- 4908 Beverly Skyline
- 4100 Firstview Dr
- 3845 Ranch Road 2222 Unit 20
- 6029 Mount Bonnell Cove
- 6203 Ledge Mountain Dr
- 4804 Ranch Road 2222
- 6033 Mount Bonnell Cove
- 5606 Bonnell Vista St Unit 3
- 5811 Mesa Dr
- 3839 Dry Creek Dr Unit 135
- 3839 Dry Creek Dr Unit 233
- 3839 Dry Creek Dr Unit 220
- 4604 Palisade Dr
- 5908 Down Valley Ct
- 6203 Ledge Mountain Dr
- 4708 Lookout Mountain Cove
- 5606 Craggy Point
- 11203 Sisquoc Formation View Unit LEFT ROOM
- 5924 Lookout Mountain Dr
- 5204 Ridge Oak Dr
- 3564 Ranch Road 2222
- 5320 Balcones Dr Unit H
- 5330 Balcones Dr Unit C
- 3513 Wendel Cove Unit E9
- 1709 Channel Rd
- 6108 Shadow Valley Dr Unit A
- 3901 Knollwood Dr Unit B
