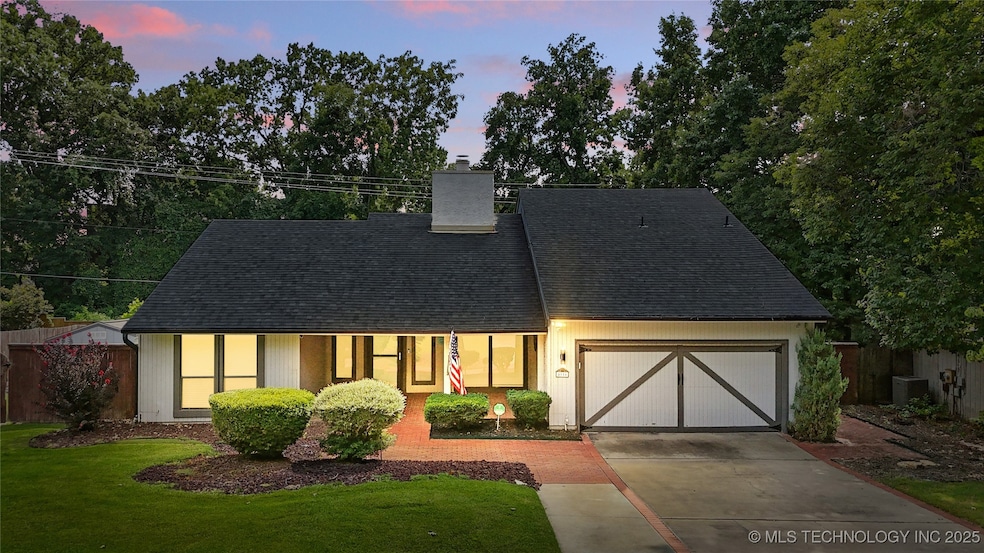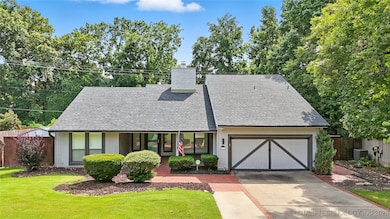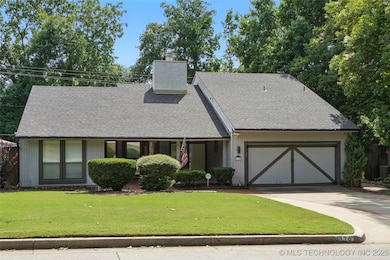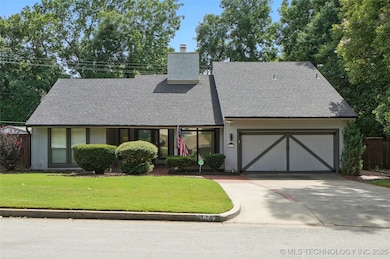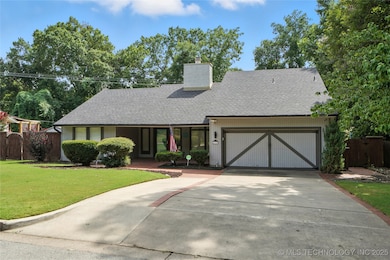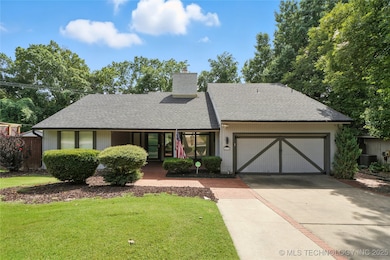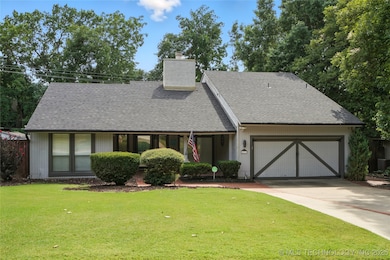4116 E 85th St Tulsa, OK 74137
Brookwood NeighborhoodEstimated payment $2,046/month
Highlights
- In Ground Pool
- Mature Trees
- Contemporary Architecture
- Jenks East Elementary School Rated A-
- Deck
- Vaulted Ceiling
About This Home
MOTIVATED SELLER!!! Beautiful 4-Bedroom Home in Jenks School District with Pool & Private Backyard Retreat. This well-maintained 4 bedroom, 2 bath home is located in the highly sought-after Jenks School District. The versatile fourth bedroom, featuring French doors, can easily serve as a home office, dining room, or flex space to suit your needs. Enjoy the open-concept living room with vaulted ceilings, fireplace, abundant natural light, and new flooring throughout the main living areas. The recently updated kitchen boasts newer stainless steel appliances and fresh flooring, making it a perfect space for cooking and entertaining. Step outside to your private backyard oasis complete with a covered patio, child-safe gate, newly plastered pool, fire pit area, and a spacious yard enclosed by a privacy fence. The home backs up to mature trees and a peaceful creek, offering both beauty and seclusion. Additional highlights include a newer roof for peace of mind for years to come. Don't miss this opportunity to own a move-in-ready home with incredible outdoor amenities. Seller is offering $5,000 in incentives with acceptable offer!
Home Details
Home Type
- Single Family
Est. Annual Taxes
- $3,540
Year Built
- Built in 1976
Lot Details
- 0.3 Acre Lot
- North Facing Home
- Property is Fully Fenced
- Privacy Fence
- Terraced Lot
- Sprinkler System
- Mature Trees
Parking
- 2 Car Attached Garage
- Parking Storage or Cabinetry
Home Design
- Contemporary Architecture
- Slab Foundation
- Wood Frame Construction
- Fiberglass Roof
- Asphalt
- Stucco
Interior Spaces
- 2,141 Sq Ft Home
- 2-Story Property
- Wired For Data
- Dry Bar
- Vaulted Ceiling
- Ceiling Fan
- Skylights
- Self Contained Fireplace Unit Or Insert
- Vinyl Clad Windows
- Insulated Windows
- Aluminum Window Frames
- Insulated Doors
- Washer
Kitchen
- Oven
- Cooktop
- Dishwasher
- Granite Countertops
- Butcher Block Countertops
- Disposal
Flooring
- Carpet
- Tile
Bedrooms and Bathrooms
- 4 Bedrooms
- 2 Full Bathrooms
Home Security
- Security System Owned
- Fire and Smoke Detector
Eco-Friendly Details
- Energy-Efficient Windows
- Energy-Efficient Doors
Pool
- In Ground Pool
- Spa
Outdoor Features
- Deck
- Covered Patio or Porch
- Exterior Lighting
- Shed
- Rain Gutters
Schools
- East Elementary School
- Jenks High School
Utilities
- Zoned Heating and Cooling
- Programmable Thermostat
- Electric Water Heater
- High Speed Internet
- Internet Available
- Phone Available
- Satellite Dish
- Cable TV Available
Listing and Financial Details
- Home warranty included in the sale of the property
Community Details
Overview
- No Home Owners Association
- Forest Creek II Amd Subdivision
Recreation
- Community Spa
Map
Home Values in the Area
Average Home Value in this Area
Tax History
| Year | Tax Paid | Tax Assessment Tax Assessment Total Assessment is a certain percentage of the fair market value that is determined by local assessors to be the total taxable value of land and additions on the property. | Land | Improvement |
|---|---|---|---|---|
| 2025 | $3,801 | $26,886 | $2,755 | $24,131 |
| 2024 | $3,366 | $26,075 | $2,731 | $23,344 |
| 2023 | $3,366 | $26,285 | $2,935 | $23,350 |
| 2022 | $3,367 | $24,521 | $3,134 | $21,387 |
| 2021 | $3,413 | $24,521 | $3,134 | $21,387 |
| 2020 | $3,341 | $24,521 | $3,134 | $21,387 |
| 2019 | $3,455 | $24,521 | $3,134 | $21,387 |
| 2018 | $3,305 | $23,476 | $3,262 | $20,214 |
| 2017 | $3,128 | $22,753 | $3,161 | $19,592 |
| 2016 | $2,991 | $21,670 | $3,124 | $18,546 |
| 2015 | $3,047 | $21,670 | $3,124 | $18,546 |
| 2014 | $3,039 | $21,670 | $3,124 | $18,546 |
Property History
| Date | Event | Price | List to Sale | Price per Sq Ft | Prior Sale |
|---|---|---|---|---|---|
| 01/15/2026 01/15/26 | Pending | -- | -- | -- | |
| 12/19/2025 12/19/25 | Price Changed | $339,900 | -2.9% | $159 / Sq Ft | |
| 11/19/2025 11/19/25 | Price Changed | $349,900 | -2.8% | $163 / Sq Ft | |
| 10/18/2025 10/18/25 | Price Changed | $359,900 | -2.7% | $168 / Sq Ft | |
| 10/09/2025 10/09/25 | For Sale | $370,000 | +59.5% | $173 / Sq Ft | |
| 05/31/2018 05/31/18 | Sold | $232,000 | -6.8% | $106 / Sq Ft | View Prior Sale |
| 03/15/2018 03/15/18 | Pending | -- | -- | -- | |
| 03/15/2018 03/15/18 | For Sale | $249,000 | +26.4% | $114 / Sq Ft | |
| 07/09/2012 07/09/12 | Sold | $197,000 | +0.8% | $90 / Sq Ft | View Prior Sale |
| 05/31/2012 05/31/12 | Pending | -- | -- | -- | |
| 05/31/2012 05/31/12 | For Sale | $195,500 | -- | $89 / Sq Ft |
Purchase History
| Date | Type | Sale Price | Title Company |
|---|---|---|---|
| Warranty Deed | $232,000 | First American Title | |
| Joint Tenancy Deed | $197,000 | Firstitle & Abstract Service | |
| Warranty Deed | $197,000 | Firstitle & Abstract Service | |
| Warranty Deed | $145,000 | -- |
Mortgage History
| Date | Status | Loan Amount | Loan Type |
|---|---|---|---|
| Open | $232,000 | VA | |
| Previous Owner | $191,000 | New Conventional | |
| Previous Owner | $114,900 | Purchase Money Mortgage |
Source: MLS Technology
MLS Number: 2542710
APN: 70645-83-16-59800
- 4335 E 87th St
- 8242 S Sandusky Ave
- 8317 S Toledo Ave
- 8304 S Toledo Ave
- 4552 E 85th St
- 3762 E 81st Place
- 8308 S Indianapolis Place
- 3341 E 83rd Place
- 8811 S Urbana Ave
- 3763 E 81st Place
- 8324 S Indianapolis Ave
- 8228 S Jamestown Ave
- 8131 S Jamestown Ave
- 6319 E 84th St S
- 5009 E 86th Place
- 3709 E 80th St
- 3149 E 89th St
- 9105 S Urbana Ave Unit F
- 5132 E 85th St
- 8626 S Florence Ave
Ask me questions while you tour the home.
