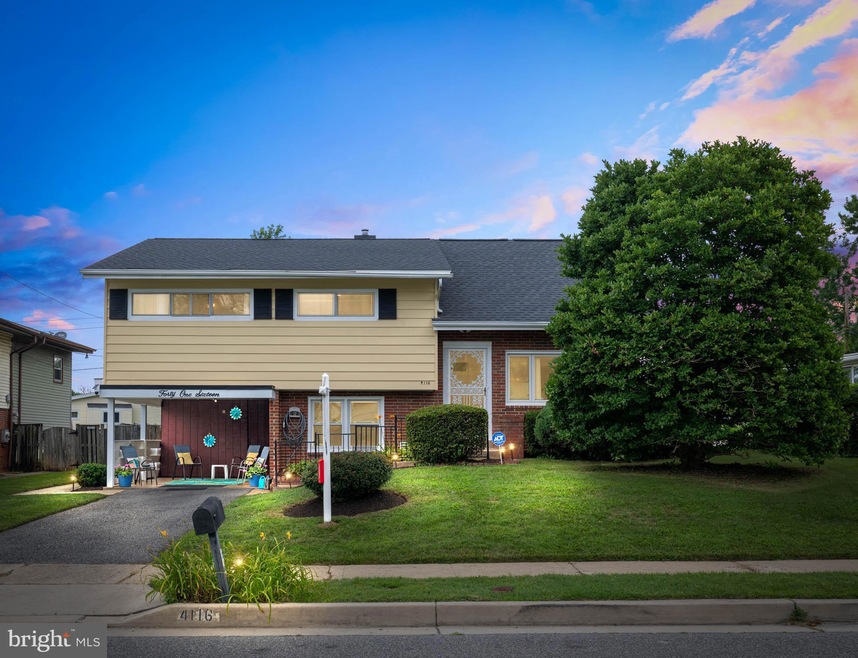
4116 Ronis Rd Pikesville, MD 21208
Estimated payment $2,100/month
Highlights
- Traditional Floor Plan
- Formal Dining Room
- Bathtub with Shower
- No HOA
- Eat-In Kitchen
- Patio
About This Home
Spacious 4-Level Split featuring 4 Bedrooms, 2.5 Baths with an attached carport, offering over 1,900 square feet of finished living space on just under a quarter-acre lot in the established Williamsburg community of Pikesville, Maryland.
From the moment you arrive, you'll appreciate the freshly landscaped lot and brand-new architectural shingle roof. Inside, new water- and scratch-resistant luxury vinyl plank flooring and an abundance of natural light create a bright and welcoming atmosphere. The kitchen is equipped with solid oak cabinetry and functional appliances, including a double-door refrigerator with water dispenser and ice maker. A brand-new side door off the dining area opens to a relaxing patio space—perfect for outdoor entertaining and grilling.
The first upper level features three generously sized bedrooms and a spacious full bath with double sinks. The private primary suite is located on its own upper level and includes a full en-suite bath. The lower level adds valuable living space with built-in shelving—ideal for a home office, family room, or playroom—plus a half bath and a utility/laundry room with walk-out access to the side yard.
Recent updates and features include: HVAC (2023), new electrical panel (2022), freshly painted interior, fenced-in rear yard, attic fan, and professional cleaning just completed. This home is in solid condition and with just a few cosmetic updates, you can truly make it your own.
Estate Sale – Sold strictly As-Is. Be sure to check out the 3D virtual tour and schedule your showing today—homes in this sought-after neighborhood don’t last long at this price!
Home Details
Home Type
- Single Family
Est. Annual Taxes
- $3,029
Year Built
- Built in 1957
Lot Details
- 7,930 Sq Ft Lot
- Back Yard Fenced
- Chain Link Fence
- Property is in good condition
Home Design
- Split Level Home
- Brick Exterior Construction
- Slab Foundation
- Plaster Walls
- Architectural Shingle Roof
- Aluminum Siding
Interior Spaces
- 1,908 Sq Ft Home
- Property has 4 Levels
- Traditional Floor Plan
- Ceiling Fan
- Window Treatments
- Window Screens
- Formal Dining Room
- Attic Fan
Kitchen
- Eat-In Kitchen
- Built-In Oven
- Cooktop
- Microwave
- Ice Maker
- Dishwasher
- Disposal
Flooring
- Tile or Brick
- Luxury Vinyl Plank Tile
Bedrooms and Bathrooms
- 4 Bedrooms
- Bathtub with Shower
Laundry
- Laundry on lower level
- Dryer
- Washer
Home Security
- Storm Doors
- Carbon Monoxide Detectors
- Fire and Smoke Detector
Parking
- 1 Parking Space
- 1 Attached Carport Space
- On-Street Parking
- Off-Street Parking
Outdoor Features
- Patio
Utilities
- Forced Air Heating and Cooling System
- Natural Gas Water Heater
Community Details
- No Home Owners Association
- Williamsburg Subdivision
Listing and Financial Details
- Tax Lot 20
- Assessor Parcel Number 04030312035450
Map
Home Values in the Area
Average Home Value in this Area
Tax History
| Year | Tax Paid | Tax Assessment Tax Assessment Total Assessment is a certain percentage of the fair market value that is determined by local assessors to be the total taxable value of land and additions on the property. | Land | Improvement |
|---|---|---|---|---|
| 2025 | $4,105 | $266,600 | $61,500 | $205,100 |
| 2024 | $4,105 | $249,933 | $0 | $0 |
| 2023 | $1,781 | $233,267 | $0 | $0 |
| 2022 | $3,355 | $216,600 | $61,500 | $155,100 |
| 2021 | $3,117 | $213,400 | $0 | $0 |
| 2020 | $3,117 | $210,200 | $0 | $0 |
| 2019 | $3,137 | $207,000 | $61,500 | $145,500 |
| 2018 | $2,925 | $197,767 | $0 | $0 |
| 2017 | $2,693 | $188,533 | $0 | $0 |
| 2016 | $2,283 | $179,300 | $0 | $0 |
| 2015 | $2,283 | $179,300 | $0 | $0 |
| 2014 | $2,283 | $179,300 | $0 | $0 |
Property History
| Date | Event | Price | Change | Sq Ft Price |
|---|---|---|---|---|
| 08/04/2025 08/04/25 | Pending | -- | -- | -- |
| 08/01/2025 08/01/25 | For Sale | $339,900 | 0.0% | $178 / Sq Ft |
| 07/29/2025 07/29/25 | Pending | -- | -- | -- |
| 07/22/2025 07/22/25 | For Sale | $339,900 | -- | $178 / Sq Ft |
Purchase History
| Date | Type | Sale Price | Title Company |
|---|---|---|---|
| Deed | $121,850 | -- | |
| Deed | $33,500 | -- |
Similar Homes in Pikesville, MD
Source: Bright MLS
MLS Number: MDBC2134018
APN: 03-0312035450
- 4124 Bedford Rd
- 7141 Campfield Rd
- 7123 Campfield Rd
- 611 Cylburn Rd
- 605 Upland Rd
- 4226 Red Haven Rd
- 7222 N Alter St
- 801 Olmstead Rd
- 7210 N Alter St
- 925 Milford Mill Rd
- 806 Templecliff Rd
- 4348 Danlou Dr
- 910 Adana Rd
- 7102 Walnut Ave
- 743 Leafydale Terrace
- 306 Upland Rd
- 937 Olmstead Rd
- 702 Westover Rd
- 901 Templecliff Rd
- 905 Scotts Hill Dr






