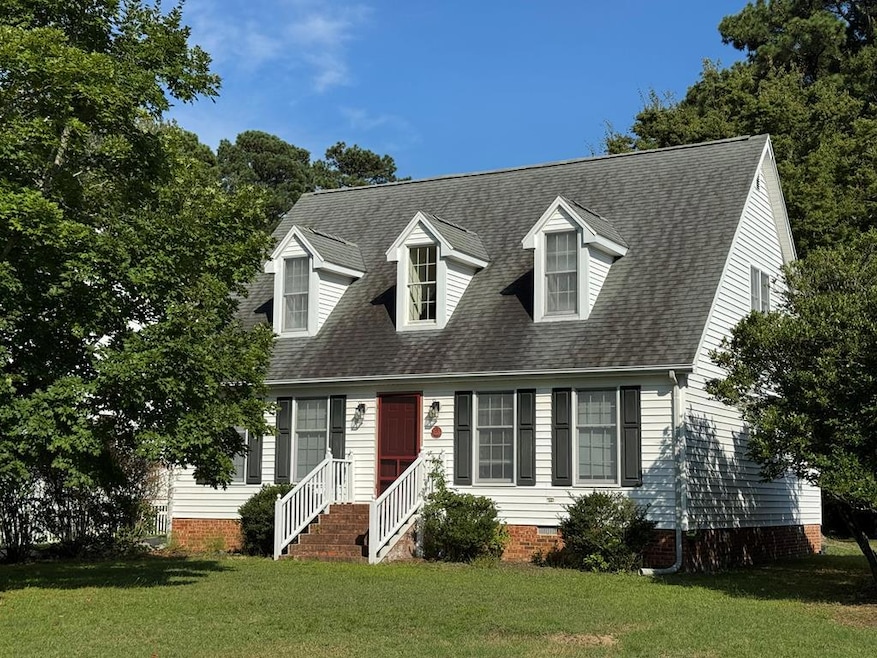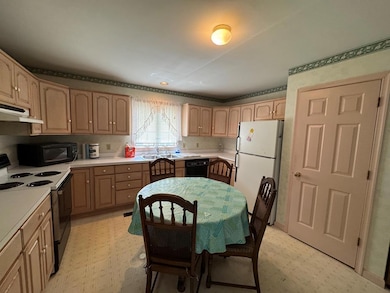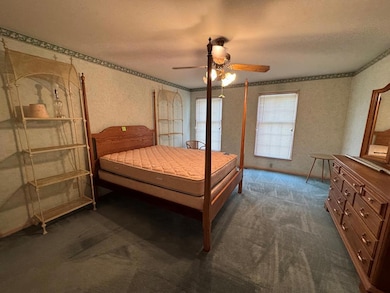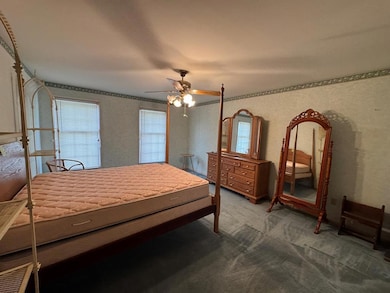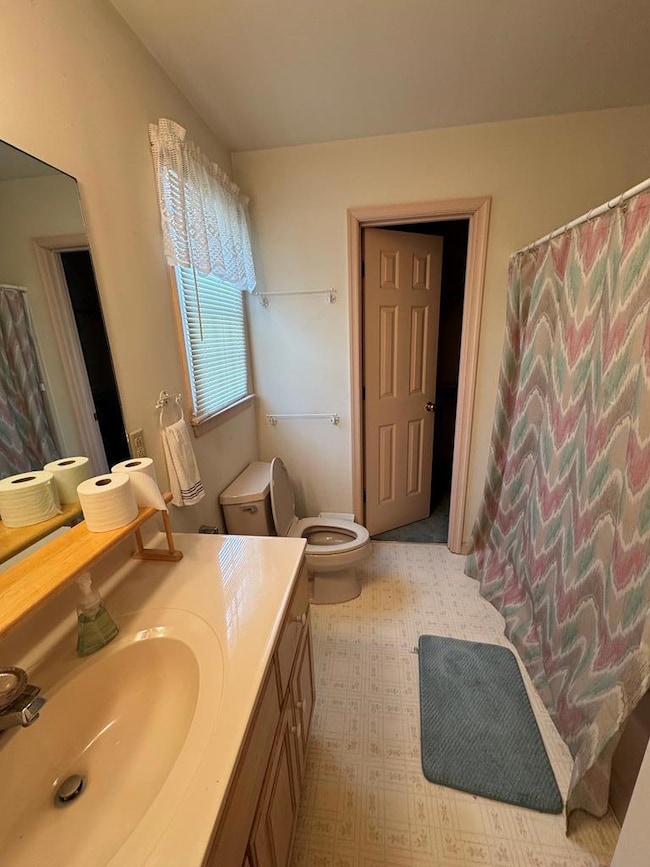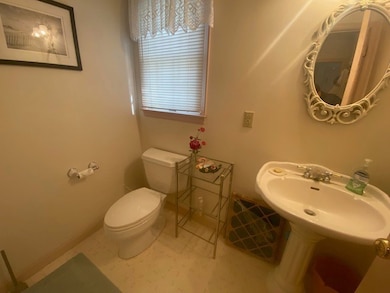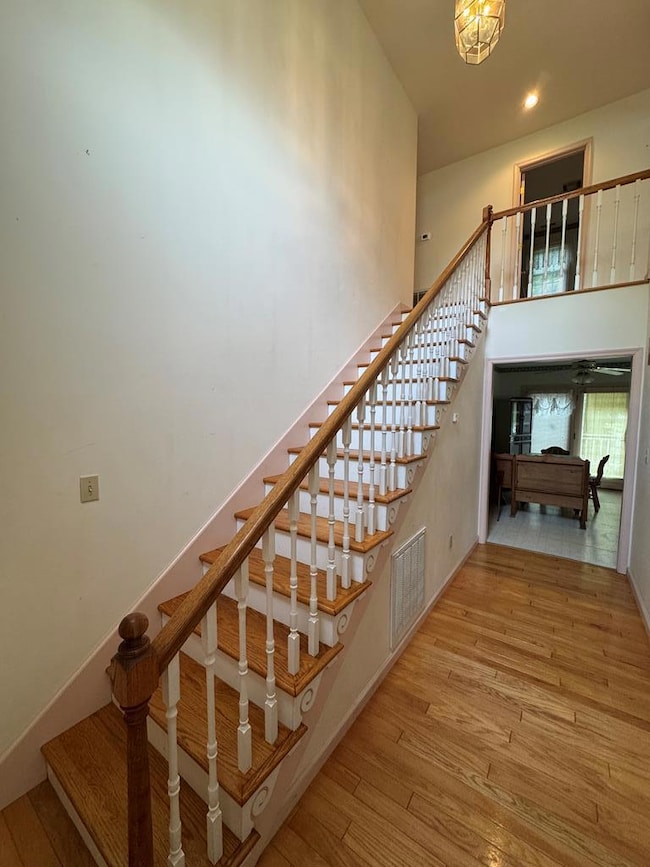4116 Ruby St Chincoteague Island, VA 23336
Estimated payment $2,202/month
Highlights
- Cape Cod Architecture
- Main Floor Bedroom
- Separate Outdoor Workshop
- Deck
- No HOA
- 1 Car Detached Garage
About This Home
Beautiful home in Sunnywood Manor. This two bedroom, with additional bonus room is situated in a great location of the island. Downstairs includes a primary bedroom and bathroom, kitchen, living room, utility room, and half bathroom. Upstairs includes two more rooms for sleeping and another full bathroom. Nice driveway leads up to a one car garage. Upstairs of the garage is set up for entertaining space. Modest deck off back door and nice back yard. Just around the corner from Memorial Park which includes a playground, tennis courts, basketball courts, a baseball field, a public boat ramp and more. Not far from downtown and Maddox Blvd. Make sure you include this home when you are touring homes on Chincoteague Island.
Listing Agent
DOCKSIDE PROPERTIES Brokerage Phone: 7573363200 License #0225091052 Listed on: 02/20/2024
Home Details
Home Type
- Single Family
Year Built
- Built in 1990
Lot Details
- 0.25 Acre Lot
Parking
- 1 Car Detached Garage
Home Design
- Cape Cod Architecture
- Composition Roof
- Vinyl Siding
Interior Spaces
- 1,792 Sq Ft Home
- 2-Story Property
- Crawl Space
- Fire and Smoke Detector
Kitchen
- Eat-In Kitchen
- Range
- Dishwasher
Flooring
- Carpet
- Vinyl
Bedrooms and Bathrooms
- 2 Bedrooms
- Main Floor Bedroom
Laundry
- Dryer
- Washer
Outdoor Features
- Deck
- Separate Outdoor Workshop
Schools
- Chincoteague Elementary School
- Chincoteague Combined Middle School
- Chincoteague High School
Utilities
- Cooling Available
- Heat Pump System
- Septic Tank
- Cable TV Available
Community Details
- No Home Owners Association
- Sunnywood Subdivision
Listing and Financial Details
- Tax Lot 8D
- $379,900 per year additional tax assessments
Map
Home Values in the Area
Average Home Value in this Area
Tax History
| Year | Tax Paid | Tax Assessment Tax Assessment Total Assessment is a certain percentage of the fair market value that is determined by local assessors to be the total taxable value of land and additions on the property. | Land | Improvement |
|---|---|---|---|---|
| 2025 | $1,455 | $379,900 | $99,100 | $280,800 |
| 2024 | $1,455 | $379,900 | $99,100 | $280,800 |
| 2023 | $1,227 | $263,800 | $69,400 | $194,400 |
| 2022 | $1,227 | $263,800 | $69,400 | $194,400 |
| 2021 | $1,001 | $208,600 | $69,400 | $139,200 |
| 2020 | $1,001 | $208,600 | $69,400 | $139,200 |
| 2019 | $955 | $198,900 | $69,400 | $129,500 |
| 2018 | $955 | $198,900 | $69,400 | $129,500 |
| 2017 | $981 | $200,100 | $69,400 | $130,700 |
| 2016 | $981 | $200,100 | $69,400 | $130,700 |
| 2015 | $985 | $201,100 | $69,400 | $131,700 |
| 2014 | $985 | $201,100 | $69,400 | $131,700 |
| 2013 | -- | $205,100 | $69,400 | $135,700 |
Property History
| Date | Event | Price | List to Sale | Price per Sq Ft |
|---|---|---|---|---|
| 01/30/2026 01/30/26 | Pending | -- | -- | -- |
| 01/27/2026 01/27/26 | For Sale | $399,900 | 0.0% | $223 / Sq Ft |
| 01/13/2026 01/13/26 | Pending | -- | -- | -- |
| 09/18/2025 09/18/25 | For Sale | $399,900 | 0.0% | $223 / Sq Ft |
| 09/07/2025 09/07/25 | Pending | -- | -- | -- |
| 09/02/2025 09/02/25 | Price Changed | $399,900 | -4.8% | $223 / Sq Ft |
| 08/22/2025 08/22/25 | Price Changed | $419,900 | -6.7% | $234 / Sq Ft |
| 08/22/2025 08/22/25 | Price Changed | $450,000 | +7.2% | $251 / Sq Ft |
| 08/13/2025 08/13/25 | For Sale | $419,900 | 0.0% | $234 / Sq Ft |
| 08/07/2025 08/07/25 | Pending | -- | -- | -- |
| 08/02/2025 08/02/25 | For Sale | $419,900 | 0.0% | $234 / Sq Ft |
| 07/31/2025 07/31/25 | Off Market | $419,900 | -- | -- |
| 07/19/2025 07/19/25 | Price Changed | $419,900 | +5.0% | $234 / Sq Ft |
| 07/09/2025 07/09/25 | Price Changed | $399,900 | -11.1% | $223 / Sq Ft |
| 07/06/2025 07/06/25 | Price Changed | $450,000 | -5.3% | $251 / Sq Ft |
| 03/23/2025 03/23/25 | For Sale | $475,000 | 0.0% | $265 / Sq Ft |
| 03/18/2025 03/18/25 | Pending | -- | -- | -- |
| 10/09/2024 10/09/24 | Price Changed | $475,000 | -2.9% | $265 / Sq Ft |
| 08/15/2024 08/15/24 | Price Changed | $489,000 | -1.2% | $273 / Sq Ft |
| 04/23/2024 04/23/24 | Price Changed | $495,000 | -1.0% | $276 / Sq Ft |
| 02/20/2024 02/20/24 | For Sale | $499,900 | -- | $279 / Sq Ft |
Source: Eastern Shore Association of REALTORS®
MLS Number: 60013
APN: 030-A4-02-00-0008-D0
- 7205 Sunset Dr
- 4120 Sunnywood Dr
- 7300 Oak Ridge Place Unit 5A
- 7234 Oak Ridge Place
- 7216 Oak Ridge Place
- 7266 McGee Ln
- 3625 Ridge Rd
- 7442 E Side Rd
- 4102 Channel Ln
- Lot 685 Bradley Ln Unit 685
- Lot 685 Bradley Ln
- 4192 Division St
- 7205 Bunting Rd
- 7120 Silver Sails Landing
- 4199 Division St
- Lot 14A Howard Dr Unit 700
- Lot 8 Howard Dr Unit 8
- 3618 Willow St
- 244A1 Ridge Rd Unit 244A1
- 5 Ridge Rd Unit 5
