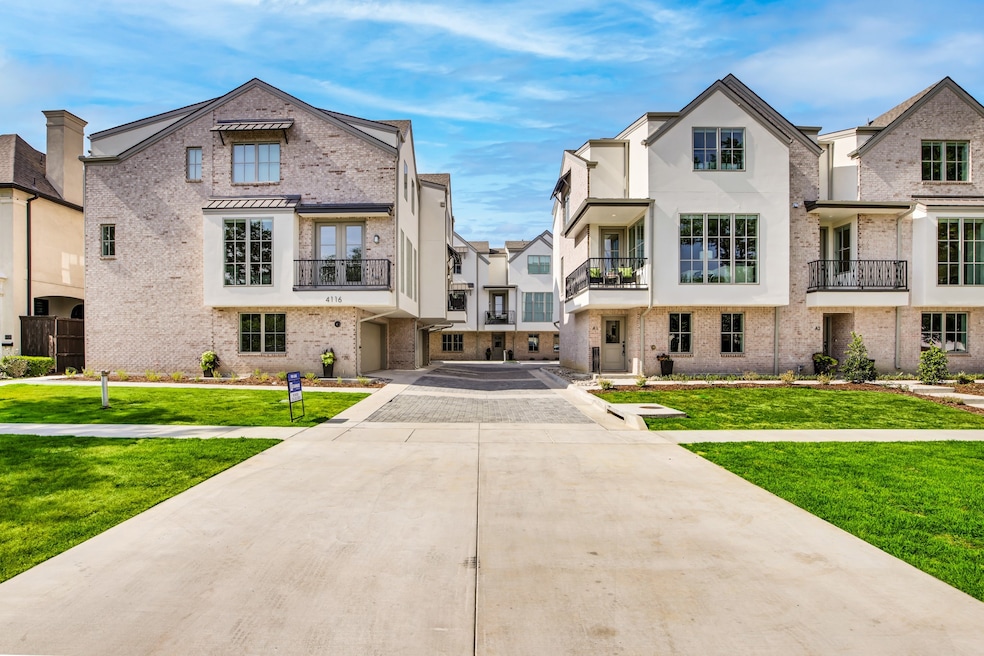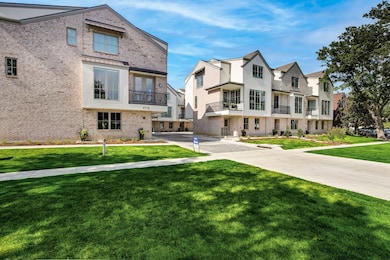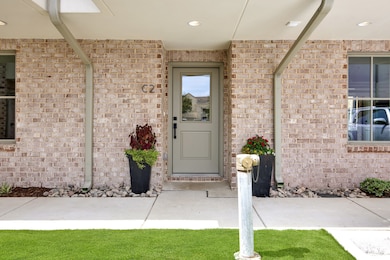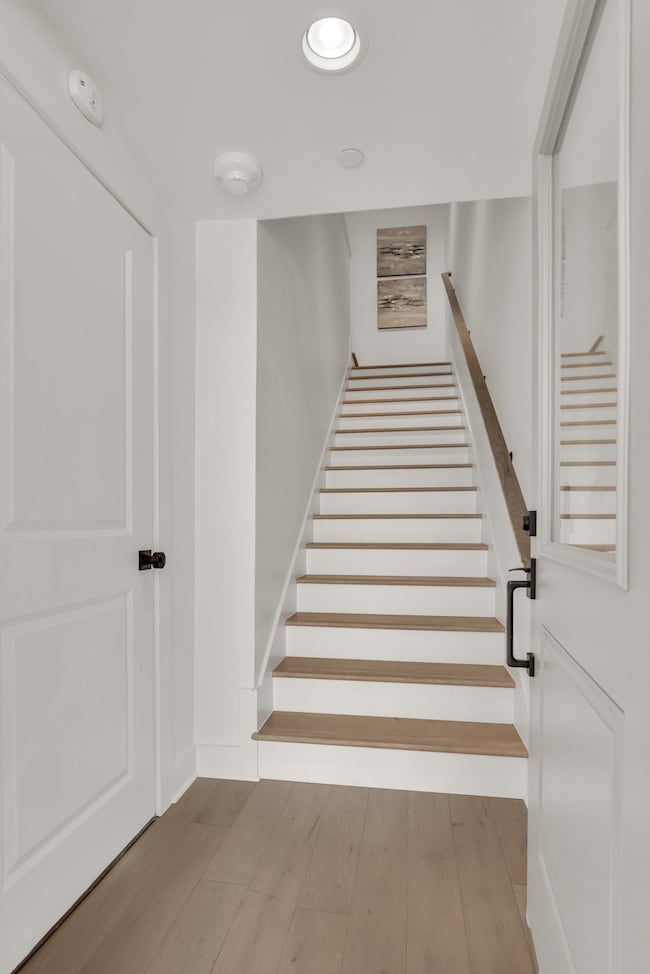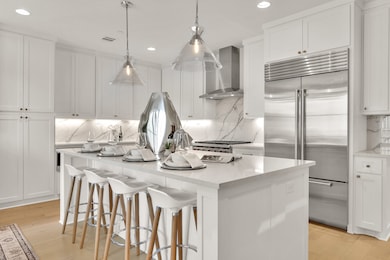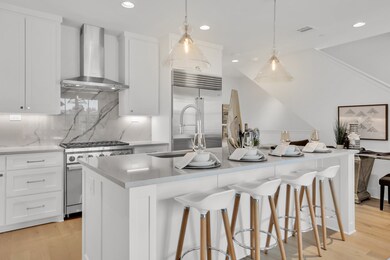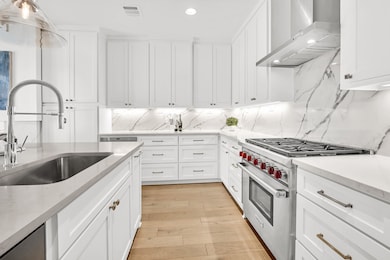4116 University Blvd Unit C1 Dallas, TX 75205
Highlights
- Built-In Refrigerator
- 0.49 Acre Lot
- Covered Patio or Porch
- Bradfield Elementary School Rated A
- Wood Flooring
- Balcony
About This Home
This 3-bed, 3-bath condo blends modern design with Highland Park sophistication. Completed in 2021, it features a chef’s kitchen with Wolf and Sub-Zero appliances, automatic shades, smart-home technology, California Closets and elegant designer finishes throughout. The light-filled living area opens to a nice covered balcony, and each bedroom includes its own ensuite bath. Additional perks include a two-car garage with an electric car charging outlet and an extra off-street parking space. Walkable access to Highland Park High School, Highland Park Village, and local dining completes this exceptional lease offering.
Condo Details
Home Type
- Condominium
Year Built
- Built in 2021
Parking
- 2 Car Attached Garage
- Electric Vehicle Home Charger
- Inside Entrance
- Epoxy
- Single Garage Door
- Garage Door Opener
Home Design
- Brick Exterior Construction
- Wood Siding
- Steel Siding
Interior Spaces
- 1,700 Sq Ft Home
- 3-Story Property
- Wired For Sound
- Built-In Features
- Decorative Lighting
- Ventless Fireplace
- Gas Log Fireplace
- Window Treatments
- Washer and Dryer Hookup
Kitchen
- Gas Range
- Microwave
- Built-In Refrigerator
- Dishwasher
- Kitchen Island
- Disposal
Flooring
- Wood
- Tile
Bedrooms and Bathrooms
- 3 Bedrooms
- Walk-In Closet
- 3 Full Bathrooms
Home Security
- Home Security System
- Smart Home
Accessible Home Design
- Smart Technology
Outdoor Features
- Balcony
- Covered Patio or Porch
Schools
- Bradfield Elementary School
- Highland Park
Utilities
- Central Heating and Cooling System
- Heating System Uses Natural Gas
- Tankless Water Heater
Listing and Financial Details
- Residential Lease
- Property Available on 11/11/25
- Tenant pays for all utilities
- Legal Lot and Block 15A / 1
- Assessor Parcel Number 601285000115A0000
Community Details
Overview
- Methodist University Anx Add Subdivision
Pet Policy
- Pet Deposit $1,000
- Dogs and Cats Allowed
Security
- Carbon Monoxide Detectors
- Fire and Smoke Detector
- Firewall
Map
Source: North Texas Real Estate Information Systems (NTREIS)
MLS Number: 21112114
- 4128 University Blvd Unit 4
- 4128 University Blvd Unit 5
- 4128 University Blvd Unit 2
- 4128 University Blvd Unit 6
- 4200 University Blvd
- 4212 University Blvd
- 6601 Hunters Glen Rd
- 6124 Saint Andrews Dr
- 6901 Hunters Glen Rd
- 4434 Glenwick Ln
- 4085 Amherst Ave
- 4508 University Blvd Unit D
- 4437 University Blvd
- 4518 University Blvd Unit A
- 4420 Stanhope St
- 4524 Emerson Ave Unit 2
- 6625 Golf Dr
- 4436 Hyer St
- 3649 Haynie Ave
- 3918 Normandy Ave
- 4116 University Blvd Unit C5
- 4122 University Blvd
- 4128 University Blvd Unit 2
- 4128 University Blvd Unit 5
- 4128 University Blvd Unit 6
- 4128 University Blvd Unit 4
- 6509 Preston Rd Unit 1
- 4031 University Blvd
- 4141 University Blvd
- 4200 University Blvd
- 4241 Emerson Ave
- 4112 Druid Ln Unit 7
- 4303 Emerson Ave
- 4318 University Blvd Unit B
- 4144 Grassmere Ln Unit 4
- 4333 Glenwick Ln
- 4133 Hyer St Unit 6
- 4133 Hyer St Unit 5
- 4325 Grassmere Ln
- 4125 Lovers Ln Unit A
