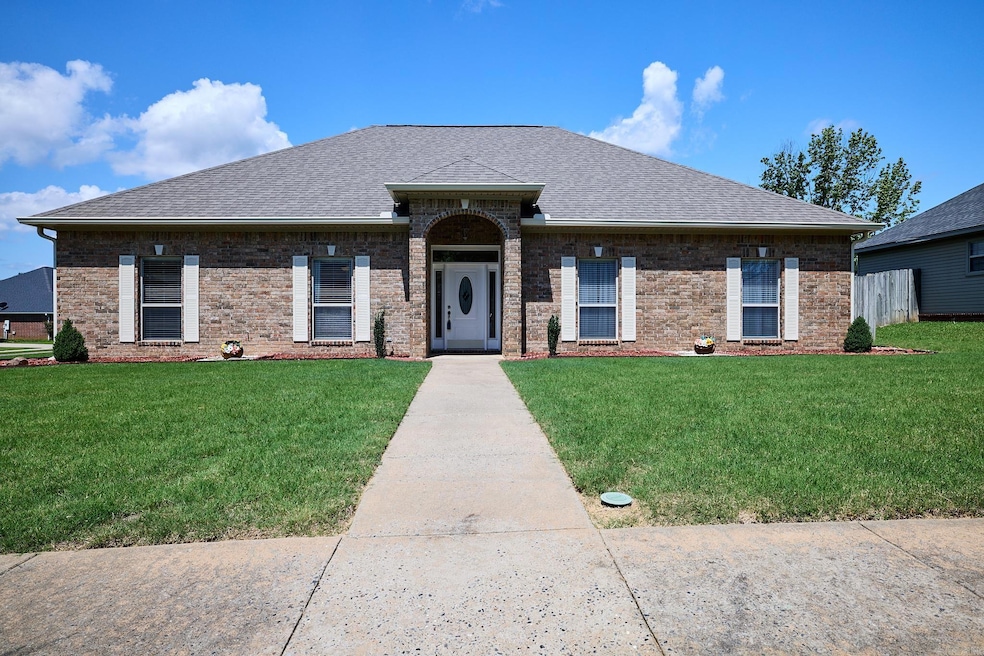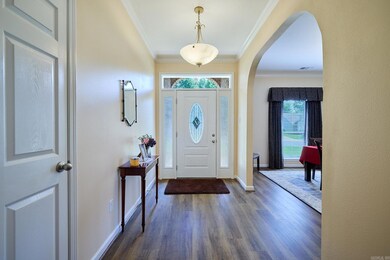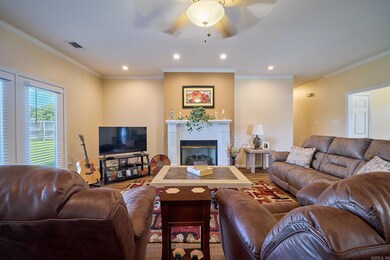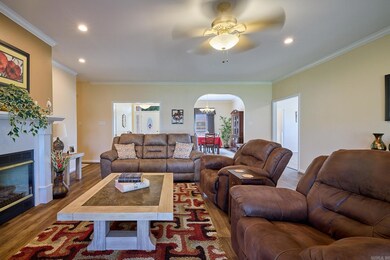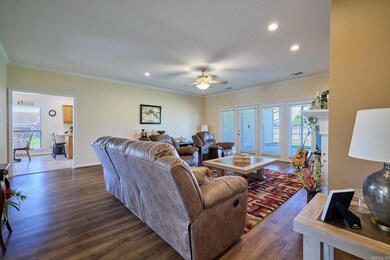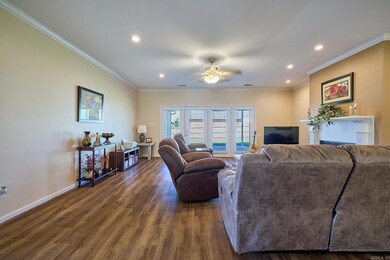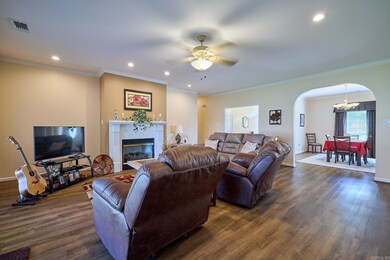
4116 Wildflower Ln Benton, AR 72015
Estimated payment $1,922/month
Highlights
- Clubhouse
- Traditional Architecture
- Great Room
- Hurricane Creek Elementary School Rated A-
- Whirlpool Bathtub
- Community Pool
About This Home
Welcome to Heritage Farms! This beautifully updated home is move-in ready and packed with modern upgrades. Featuring 3 spacious bedrooms, 2 full baths, a formal dining room, and a cozy eat-in kitchen, there's space for everyone to enjoy. You'll love the fresh interior with new flooring, paint, carpet, countertops, vanity tops, and stylish hardware throughout. Additional updates include new 6” gutters, LED lighting, blinds, and an extended French drain for improved drainage. Step outside to a newly landscaped front and backyard, complete with a covered patio and fully fenced yard—perfect for relaxing or entertaining. This home truly has too many updates to list—come see it for yourself!
Home Details
Home Type
- Single Family
Est. Annual Taxes
- $2,133
Year Built
- Built in 2000
Lot Details
- 0.25 Acre Lot
- Wood Fence
- Level Lot
HOA Fees
- $20 Monthly HOA Fees
Parking
- 2 Car Garage
Home Design
- Traditional Architecture
- Brick Exterior Construction
- Slab Foundation
- Architectural Shingle Roof
- Metal Siding
Interior Spaces
- 2,070 Sq Ft Home
- 1-Story Property
- Ceiling Fan
- Wood Burning Fireplace
- Fireplace With Gas Starter
- Low Emissivity Windows
- Insulated Windows
- Window Treatments
- Great Room
- Formal Dining Room
- Fire and Smoke Detector
Kitchen
- Eat-In Kitchen
- Breakfast Bar
- Stove
- Gas Range
- Microwave
- Plumbed For Ice Maker
- Dishwasher
- Formica Countertops
- Disposal
Flooring
- Carpet
- Tile
- Luxury Vinyl Tile
Bedrooms and Bathrooms
- 3 Bedrooms
- Walk-In Closet
- 2 Full Bathrooms
- Whirlpool Bathtub
- Walk-in Shower
Laundry
- Laundry Room
- Washer Hookup
Outdoor Features
- Patio
Utilities
- Central Heating and Cooling System
- Gas Water Heater
Listing and Financial Details
- Assessor Parcel Number 800-28980-360
Community Details
Amenities
- Picnic Area
- Clubhouse
Recreation
- Community Pool
Map
Home Values in the Area
Average Home Value in this Area
Tax History
| Year | Tax Paid | Tax Assessment Tax Assessment Total Assessment is a certain percentage of the fair market value that is determined by local assessors to be the total taxable value of land and additions on the property. | Land | Improvement |
|---|---|---|---|---|
| 2024 | $2,501 | $48,666 | $9,000 | $39,666 |
| 2023 | $2,208 | $48,666 | $9,000 | $39,666 |
| 2022 | $2,258 | $48,666 | $9,000 | $39,666 |
| 2021 | $1,634 | $38,560 | $7,000 | $31,560 |
| 2020 | $1,634 | $38,560 | $7,000 | $31,560 |
| 2019 | $1,634 | $38,560 | $7,000 | $31,560 |
| 2018 | $1,655 | $38,560 | $7,000 | $31,560 |
| 2017 | $1,655 | $38,560 | $7,000 | $31,560 |
| 2016 | $1,901 | $36,990 | $7,000 | $29,990 |
| 2015 | $1,901 | $36,990 | $7,000 | $29,990 |
| 2014 | $1,551 | $36,990 | $7,000 | $29,990 |
Property History
| Date | Event | Price | Change | Sq Ft Price |
|---|---|---|---|---|
| 06/27/2025 06/27/25 | For Sale | $315,000 | +26.0% | $152 / Sq Ft |
| 10/25/2021 10/25/21 | Sold | $250,000 | +2.0% | $121 / Sq Ft |
| 09/23/2021 09/23/21 | Pending | -- | -- | -- |
| 09/20/2021 09/20/21 | For Sale | $245,000 | -- | $118 / Sq Ft |
Purchase History
| Date | Type | Sale Price | Title Company |
|---|---|---|---|
| Warranty Deed | $250,000 | Lenders Title Company | |
| Warranty Deed | $167,000 | -- | |
| Warranty Deed | $167,000 | -- | |
| Warranty Deed | $20,000 | -- |
Mortgage History
| Date | Status | Loan Amount | Loan Type |
|---|---|---|---|
| Open | $25,000 | New Conventional | |
| Open | $210,000 | New Conventional | |
| Previous Owner | $173,992 | FHA |
Similar Homes in Benton, AR
Source: Cooperative Arkansas REALTORS® MLS
MLS Number: 25025341
APN: 800-28980-360
- 3712 Hazelwood Dr
- 3383 Bay Meadow Dr
- 4297 Heritage Oak Dr
- 3403 Forge Dr
- 000 Alcoa Rd
- 3105 Maggie Dr
- 3270 Clover Hill Ln
- 20113 Interstate 30 S
- 7120 Alcoa Rd
- 3501 Hemlock Cove
- 2641 Chapel Creek Dr
- 3707 Mount Carmel Rd
- 0 Alcoa Rd at I-30 Unit 21023789
- 3536 Village Walk Dr
- 129 Prospect Park Dr
- 2518 Millbrook Dr
- 3879 Spencer Crossing Dr
- 3881 Spencer Crossing Dr
- 2412 Denise Dr
- 3901 Spencer Crossing Dr
- 6101 Alcoa Rd
- 2600 E Longhills Rd
- 1907 Highway 5 N
- 5100 Hurricane Dr
- 2903 Karen
- 3500 Double Eagle Way
- 2500 Bellerive Ave
- 1817 Troy Cir
- 3025 Highway 5 N Unit Several
- 3211 Fawn Dr
- 3553 Terrace Hill Ct
- 3557 Terrace Hill Ct
- 3011 Congo Rd
- 3501 Terrace Hill Ct
- 2506 Westbury Dr
- 2857 Lakeland Dr
- 6637 Grayson Dr
- 151 Summerwood Dr
- 3123 Lori Lake Rd
- 1916 Brandon Cove
